200 Ames Drive, Whiteland, IN 46184
Local realty services provided by:Schuler Bauer Real Estate ERA Powered
200 Ames Drive,Whiteland, IN 46184
$405,100
- 5 Beds
- 4 Baths
- 3,062 sq. ft.
- Single family
- Pending
Listed by: frances williams
Office: drh realty of indiana, llc.
MLS#:22047198
Source:IN_MIBOR
Price summary
- Price:$405,100
- Price per sq. ft.:$132.3
About this home
D.R. Horton, affectionately known as America's Builder, invites you to explore the incredible Johnstown model nestled within the charming community of Saddlebrook Farms. Spanning a generous 3,062 square feet, this home isn't just a place to live-it's a lifestyle waiting to be embraced. With five well-appointed bedrooms and 3.5 luxurious baths, complemented by a spacious 3-car garage, the Johnstown offers an abundance of space for family, friends, and cherished memories. Step inside to find a welcoming first-floor bedroom, a grand great room perfect for gatherings, an elegant dining area, and a versatile flex room for your unique needs. But the true heart of the home is its breathtaking kitchen, featuring a sprawling center island, ample countertop space, and a convenient corner pantry that will delight any chef. Venture upstairs to discover the opulent primary suite, complete with an ensuite bathroom and two expansive walk-in closets. Three additional bedrooms, a cozy loft space, and a practical laundry room complete this level, ensuring comfort for all. Infused with America's Smart Home Technology, the Johnstown is equipped with a smart video doorbell, Honeywell thermostat, Amazon smart door lock, and Deako light package, weaving modern convenience and security into everyday life. Take some time out to enjoy the community walking trails, playground, green space and the pond with a serene fountain. Saddlebrook Farms offers the peacefulness of a small town and the convenience of living near major road thoroughfares such as I-65 and US-31 for easy commutes. Explore local parks, eateries, retail establishments, golf courses and more in the area.
Contact an agent
Home facts
- Year built:2025
- Listing ID #:22047198
- Added:190 day(s) ago
- Updated:January 03, 2026 at 08:37 AM
Rooms and interior
- Bedrooms:5
- Total bathrooms:4
- Full bathrooms:3
- Half bathrooms:1
- Living area:3,062 sq. ft.
Heating and cooling
- Cooling:Central Electric
Structure and exterior
- Year built:2025
- Building area:3,062 sq. ft.
- Lot area:0.2 Acres
Schools
- High school:Whiteland Community High School
- Middle school:Clark Pleasant Middle School
- Elementary school:Whiteland Elementary School
Utilities
- Water:Public Water
Finances and disclosures
- Price:$405,100
- Price per sq. ft.:$132.3
New listings near 200 Ames Drive
- New
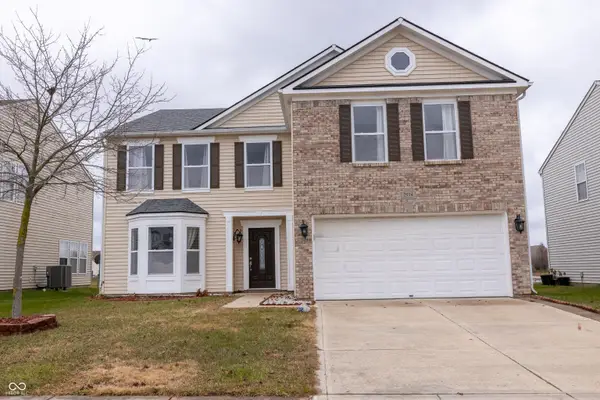 $395,000Active4 beds 3 baths3,434 sq. ft.
$395,000Active4 beds 3 baths3,434 sq. ft.2914 Branch Street, Whiteland, IN 46184
MLS# 22078138Listed by: CENTURY 21 SCHEETZ 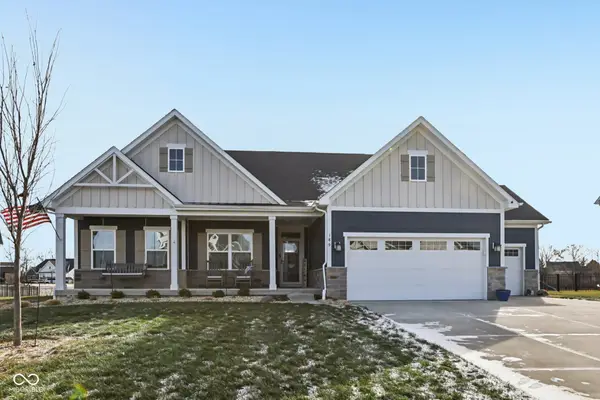 $560,000Pending4 beds 3 baths3,996 sq. ft.
$560,000Pending4 beds 3 baths3,996 sq. ft.189 Lone Eagle Lane, Whiteland, IN 46184
MLS# 22078099Listed by: RE/MAX ADVANCED REALTY- New
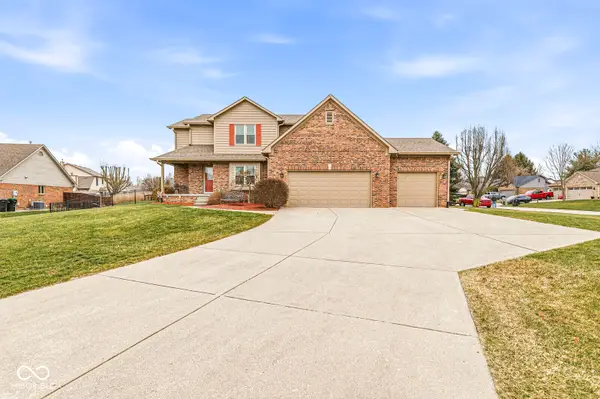 $459,900Active3 beds 3 baths3,285 sq. ft.
$459,900Active3 beds 3 baths3,285 sq. ft.322 Samuel Drive, Whiteland, IN 46184
MLS# 22078170Listed by: RE/MAX ADVANCED REALTY  $364,900Active3 beds 2 baths1,924 sq. ft.
$364,900Active3 beds 2 baths1,924 sq. ft.121 Halldale Drive, Whiteland, IN 46184
MLS# 22077375Listed by: STEVE LEW REAL ESTATE GROUP, LLC $179,900Pending2 beds 1 baths988 sq. ft.
$179,900Pending2 beds 1 baths988 sq. ft.705 Hanover Drive, Whiteland, IN 46184
MLS# 22076907Listed by: CARPENTER, REALTORS $218,000Active3 beds 1 baths1,094 sq. ft.
$218,000Active3 beds 1 baths1,094 sq. ft.118 Brentwood Lane, Whiteland, IN 46184
MLS# 22077264Listed by: CITYPLACE REALTY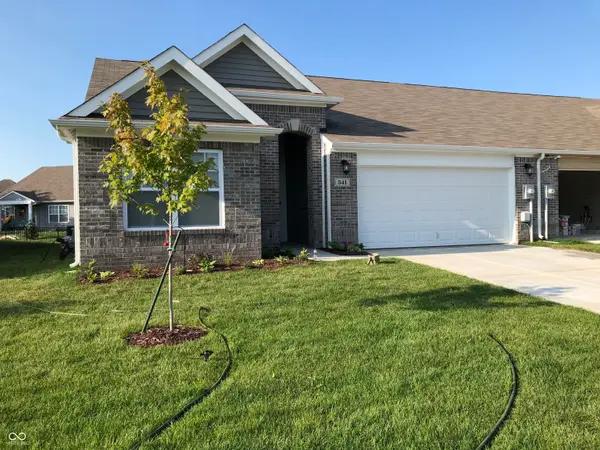 $255,000Pending3 beds 2 baths1,560 sq. ft.
$255,000Pending3 beds 2 baths1,560 sq. ft.541 Greenwood Trace Drive, Whiteland, IN 46184
MLS# 22077160Listed by: THE STEWART HOME GROUP $264,900Active4 beds 2 baths1,552 sq. ft.
$264,900Active4 beds 2 baths1,552 sq. ft.123 Country Wood Drive, Whiteland, IN 46184
MLS# 22076836Listed by: EBEYER REALTY, LLC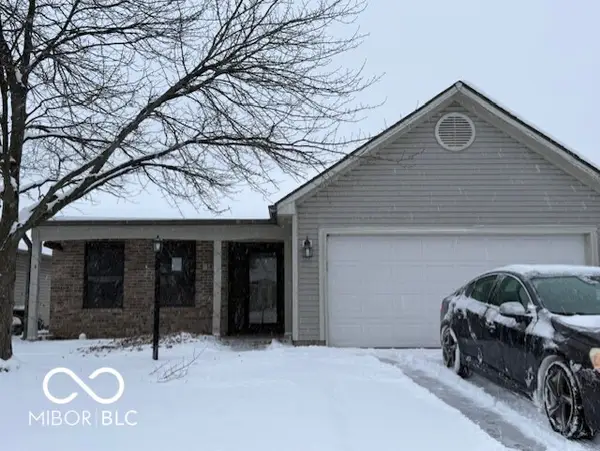 $257,900Active3 beds 2 baths1,307 sq. ft.
$257,900Active3 beds 2 baths1,307 sq. ft.143 Tracy Ridge Boulevard, Whiteland, IN 46184
MLS# 22076641Listed by: OLYMPUS REALTY GROUP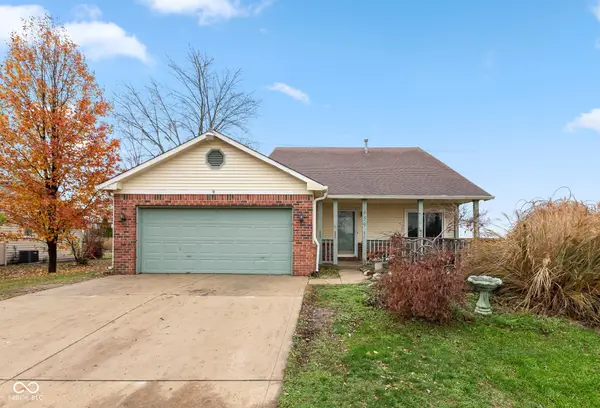 $250,000Active3 beds 3 baths1,625 sq. ft.
$250,000Active3 beds 3 baths1,625 sq. ft.459 Cardinal Drive, Whiteland, IN 46184
MLS# 22076528Listed by: KELLER WILLIAMS INDY METRO S
