201 Ames Drive, Whiteland, IN 46184
Local realty services provided by:Schuler Bauer Real Estate ERA Powered
Listed by: frances williams
Office: drh realty of indiana, llc.
MLS#:22036386
Source:IN_MIBOR
Price summary
- Price:$435,000
- Price per sq. ft.:$142.06
About this home
D.R. Horton, America's Builder, presents the Johnstown, available in Saddlebrook Farms. At 3,062 square feet, the Johnstown has everything you are looking for and more with 5 bedrooms, 3.5 baths and 3-car garage. Discover a spacious bedroom on the first floor, along with the abundantly-sized great room, dining area and flex room. The star of the home is the stunning kitchen with its large center island, quartz countertop space galore and a spacious corner pantry. Upstairs living is just as impressive, with the spacious primary bedroom, ensuite bathroom and two walk-in closets. Three additional bedrooms, loft space and laundry room will seal the deal. Like all D.R. Horton homes, the Henley includes America's Smart Home Technology featuring a smart video doorbell, smart Honeywell thermostat, Amazon Echo Pop, smart door lock, Deako plug-n-play light switches and more.
Contact an agent
Home facts
- Year built:2025
- Listing ID #:22036386
- Added:245 day(s) ago
- Updated:January 03, 2026 at 08:37 AM
Rooms and interior
- Bedrooms:5
- Total bathrooms:4
- Full bathrooms:3
- Half bathrooms:1
- Living area:3,062 sq. ft.
Heating and cooling
- Cooling:Central Electric
Structure and exterior
- Year built:2025
- Building area:3,062 sq. ft.
- Lot area:0.23 Acres
Schools
- High school:Whiteland Community High School
- Middle school:Clark Pleasant Middle School
- Elementary school:Whiteland Elementary School
Utilities
- Water:Public Water
Finances and disclosures
- Price:$435,000
- Price per sq. ft.:$142.06
New listings near 201 Ames Drive
- New
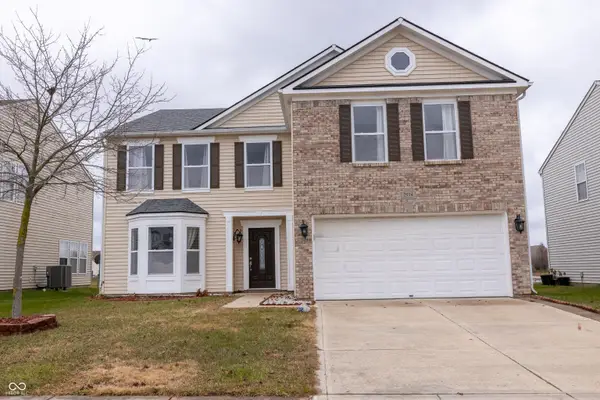 $395,000Active4 beds 3 baths3,434 sq. ft.
$395,000Active4 beds 3 baths3,434 sq. ft.2914 Branch Street, Whiteland, IN 46184
MLS# 22078138Listed by: CENTURY 21 SCHEETZ 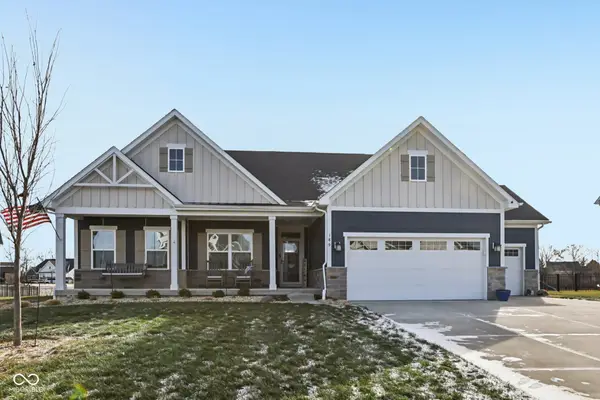 $560,000Pending4 beds 3 baths3,996 sq. ft.
$560,000Pending4 beds 3 baths3,996 sq. ft.189 Lone Eagle Lane, Whiteland, IN 46184
MLS# 22078099Listed by: RE/MAX ADVANCED REALTY- New
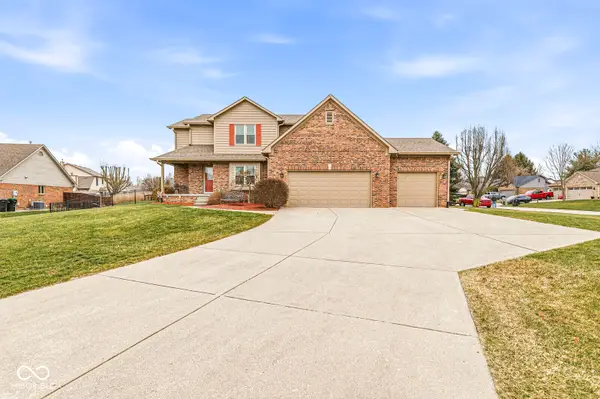 $459,900Active3 beds 3 baths3,285 sq. ft.
$459,900Active3 beds 3 baths3,285 sq. ft.322 Samuel Drive, Whiteland, IN 46184
MLS# 22078170Listed by: RE/MAX ADVANCED REALTY  $364,900Active3 beds 2 baths1,924 sq. ft.
$364,900Active3 beds 2 baths1,924 sq. ft.121 Halldale Drive, Whiteland, IN 46184
MLS# 22077375Listed by: STEVE LEW REAL ESTATE GROUP, LLC $179,900Pending2 beds 1 baths988 sq. ft.
$179,900Pending2 beds 1 baths988 sq. ft.705 Hanover Drive, Whiteland, IN 46184
MLS# 22076907Listed by: CARPENTER, REALTORS $218,000Active3 beds 1 baths1,094 sq. ft.
$218,000Active3 beds 1 baths1,094 sq. ft.118 Brentwood Lane, Whiteland, IN 46184
MLS# 22077264Listed by: CITYPLACE REALTY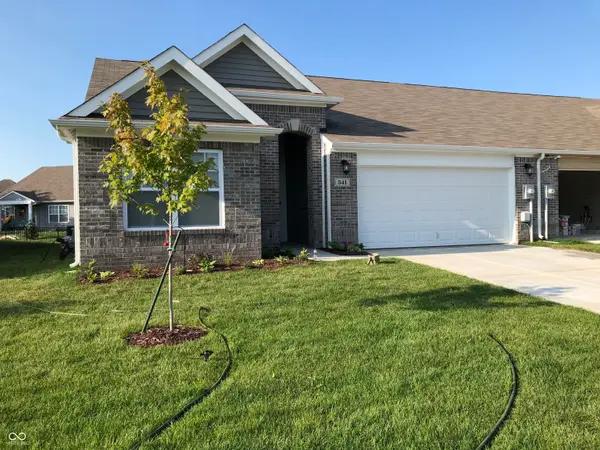 $255,000Pending3 beds 2 baths1,560 sq. ft.
$255,000Pending3 beds 2 baths1,560 sq. ft.541 Greenwood Trace Drive, Whiteland, IN 46184
MLS# 22077160Listed by: THE STEWART HOME GROUP $264,900Active4 beds 2 baths1,552 sq. ft.
$264,900Active4 beds 2 baths1,552 sq. ft.123 Country Wood Drive, Whiteland, IN 46184
MLS# 22076836Listed by: EBEYER REALTY, LLC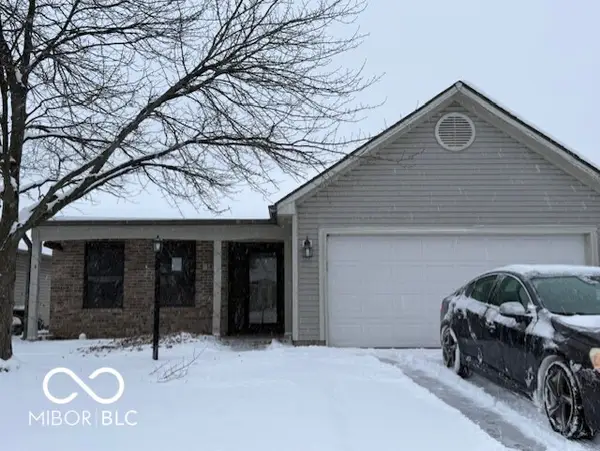 $257,900Active3 beds 2 baths1,307 sq. ft.
$257,900Active3 beds 2 baths1,307 sq. ft.143 Tracy Ridge Boulevard, Whiteland, IN 46184
MLS# 22076641Listed by: OLYMPUS REALTY GROUP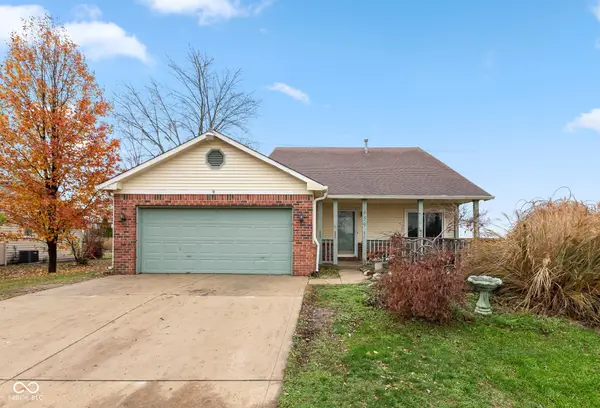 $250,000Active3 beds 3 baths1,625 sq. ft.
$250,000Active3 beds 3 baths1,625 sq. ft.459 Cardinal Drive, Whiteland, IN 46184
MLS# 22076528Listed by: KELLER WILLIAMS INDY METRO S
