254 Halldale Drive, Whiteland, IN 46184
Local realty services provided by:Schuler Bauer Real Estate ERA Powered
254 Halldale Drive,Whiteland, IN 46184
$328,000
- 3 Beds
- 3 Baths
- 2,120 sq. ft.
- Single family
- Active
Listed by: ngun lian
Office: f.c. tucker company
MLS#:22024516
Source:IN_MIBOR
Price summary
- Price:$328,000
- Price per sq. ft.:$154.72
About this home
Welcome to Millstone Neighborhood in Whiteland! This stunning two-story brick-front home offers three bedrooms, two and a half baths, and a spacious loft. Featuring newer wood laminate flooring throughout the second floor, hardwood stair treads, and ceramic plank flooring on the main level, this home is completely carpet-free! A grand two-story foyer welcomes you into the formal dining and living room, setting the stage for an open and inviting layout. Toward the rear of the home, you'll find the kitchen, breakfast room, and family room-a perfect space for gathering and entertaining. Don't miss the charming nook under the stairs-designed for Fido but versatile for any use! The side-load garage enhances convenience and provides extra driveway space. Step outside to enjoy a large concrete patio and pergola overlooking the pond, creating a peaceful backyard retreat. Additional updates include a newer water heater, ensuring modern comfort and efficiency. This home seamlessly combines style, functionality, and thoughtful upgrades in an unbeatable location. Don't miss out-schedule your showing today!
Contact an agent
Home facts
- Year built:2005
- Listing ID #:22024516
- Added:250 day(s) ago
- Updated:November 06, 2025 at 07:28 PM
Rooms and interior
- Bedrooms:3
- Total bathrooms:3
- Full bathrooms:2
- Half bathrooms:1
- Living area:2,120 sq. ft.
Heating and cooling
- Cooling:Central Electric
- Heating:Forced Air
Structure and exterior
- Year built:2005
- Building area:2,120 sq. ft.
- Lot area:0.3 Acres
Utilities
- Water:Public Water
Finances and disclosures
- Price:$328,000
- Price per sq. ft.:$154.72
New listings near 254 Halldale Drive
- New
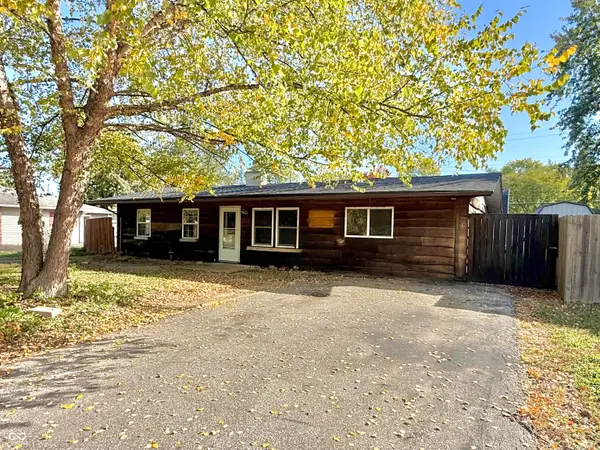 $175,000Active4 beds 1 baths1,236 sq. ft.
$175,000Active4 beds 1 baths1,236 sq. ft.241 Mooreland Drive, Whiteland, IN 46184
MLS# 22068630Listed by: KELLER WILLIAMS INDY METRO S - New
 $210,000Active3 beds 2 baths1,005 sq. ft.
$210,000Active3 beds 2 baths1,005 sq. ft.624 Sweetbriar Avenue, Whiteland, IN 46184
MLS# 22072005Listed by: DRAKE REALTY - New
 $277,000Active3 beds 2 baths1,137 sq. ft.
$277,000Active3 beds 2 baths1,137 sq. ft.630 Walnut Street, Whiteland, IN 46184
MLS# 22071797Listed by: MORAN REAL ESTATE GROUP - New
 $297,000Active3 beds 2 baths1,340 sq. ft.
$297,000Active3 beds 2 baths1,340 sq. ft.79 Gnarled Oak Lane, Whiteland, IN 46184
MLS# 22071533Listed by: HOOSIER, REALTORS - New
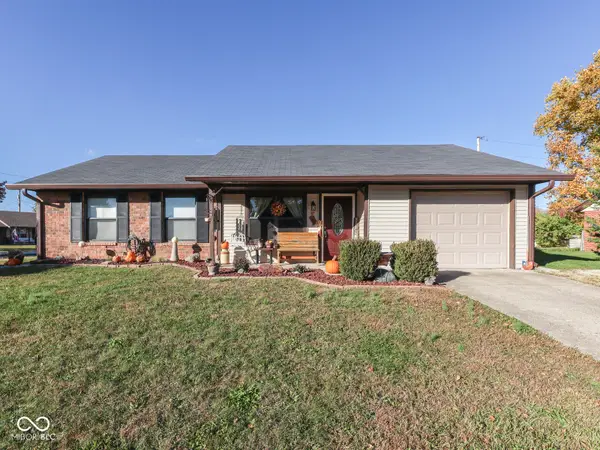 $235,000Active3 beds 2 baths1,200 sq. ft.
$235,000Active3 beds 2 baths1,200 sq. ft.510 Greensprings Drive, Whiteland, IN 46184
MLS# 22071688Listed by: CARPENTER, REALTORS - New
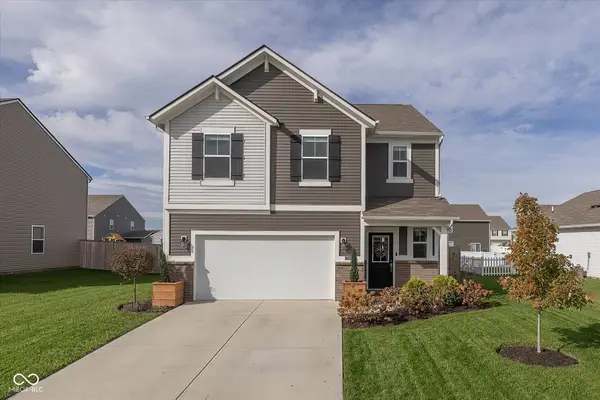 $335,000Active4 beds 3 baths2,011 sq. ft.
$335,000Active4 beds 3 baths2,011 sq. ft.346 Switchgrass Lane, Whiteland, IN 46184
MLS# 22070765Listed by: F.C. TUCKER COMPANY - New
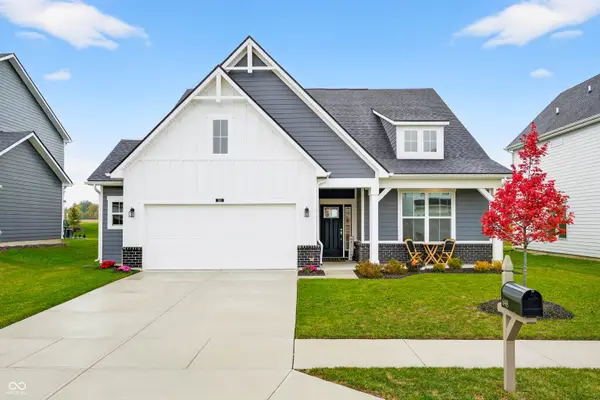 $419,900Active4 beds 3 baths2,767 sq. ft.
$419,900Active4 beds 3 baths2,767 sq. ft.648 Bluestem Circle, New Whiteland, IN 46184
MLS# 22070219Listed by: KELLER WILLIAMS INDY METRO S - New
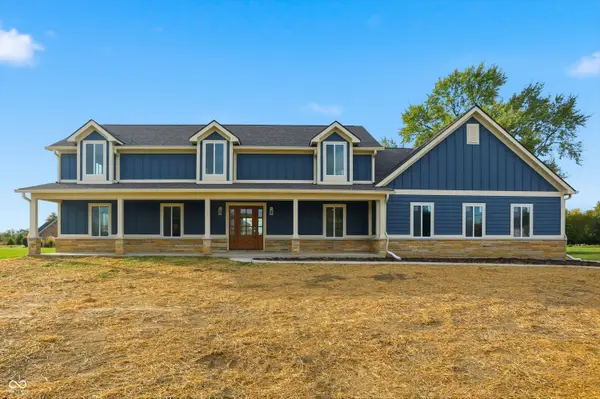 $599,000Active3 beds 4 baths3,446 sq. ft.
$599,000Active3 beds 4 baths3,446 sq. ft.731 W 600 N, Whiteland, IN 46184
MLS# 22070357Listed by: CENTURY 21 SCHEETZ - Open Sun, 1 to 3pmNew
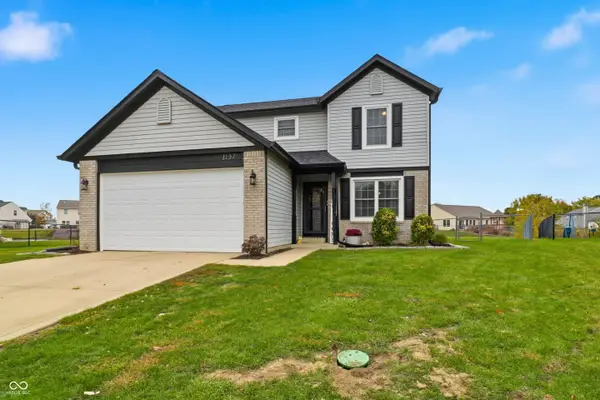 $299,900Active4 beds 3 baths1,820 sq. ft.
$299,900Active4 beds 3 baths1,820 sq. ft.1137 Chateaugay Court, Whiteland, IN 46184
MLS# 22070504Listed by: RE/MAX ADVANCED REALTY 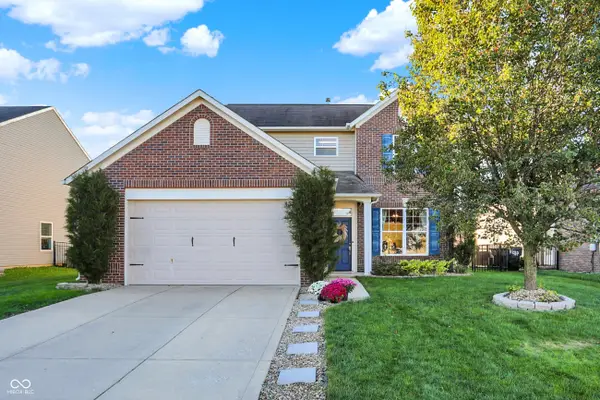 $299,900Pending3 beds 3 baths1,808 sq. ft.
$299,900Pending3 beds 3 baths1,808 sq. ft.523 Genisis Drive, Whiteland, IN 46184
MLS# 22069647Listed by: RE/MAX ADVANCED REALTY
