268 Larimar Drive, Whiteland, IN 46184
Local realty services provided by:Schuler Bauer Real Estate ERA Powered
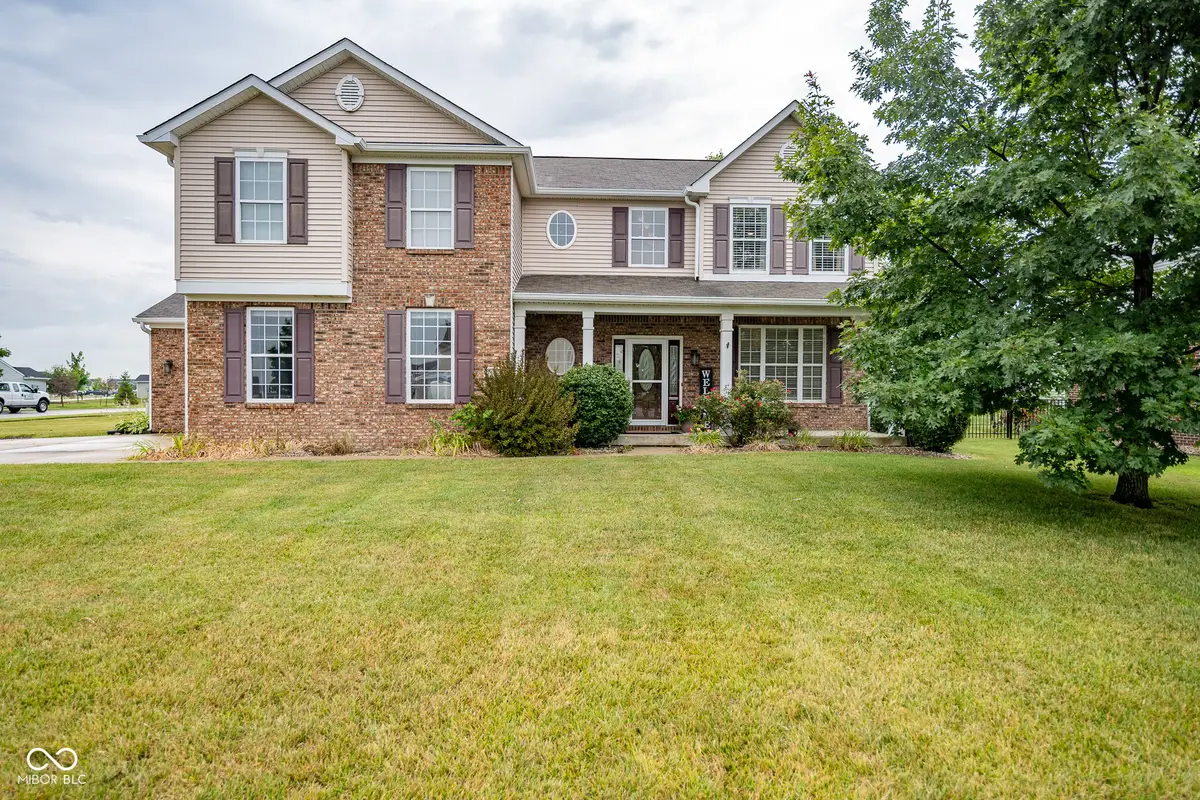

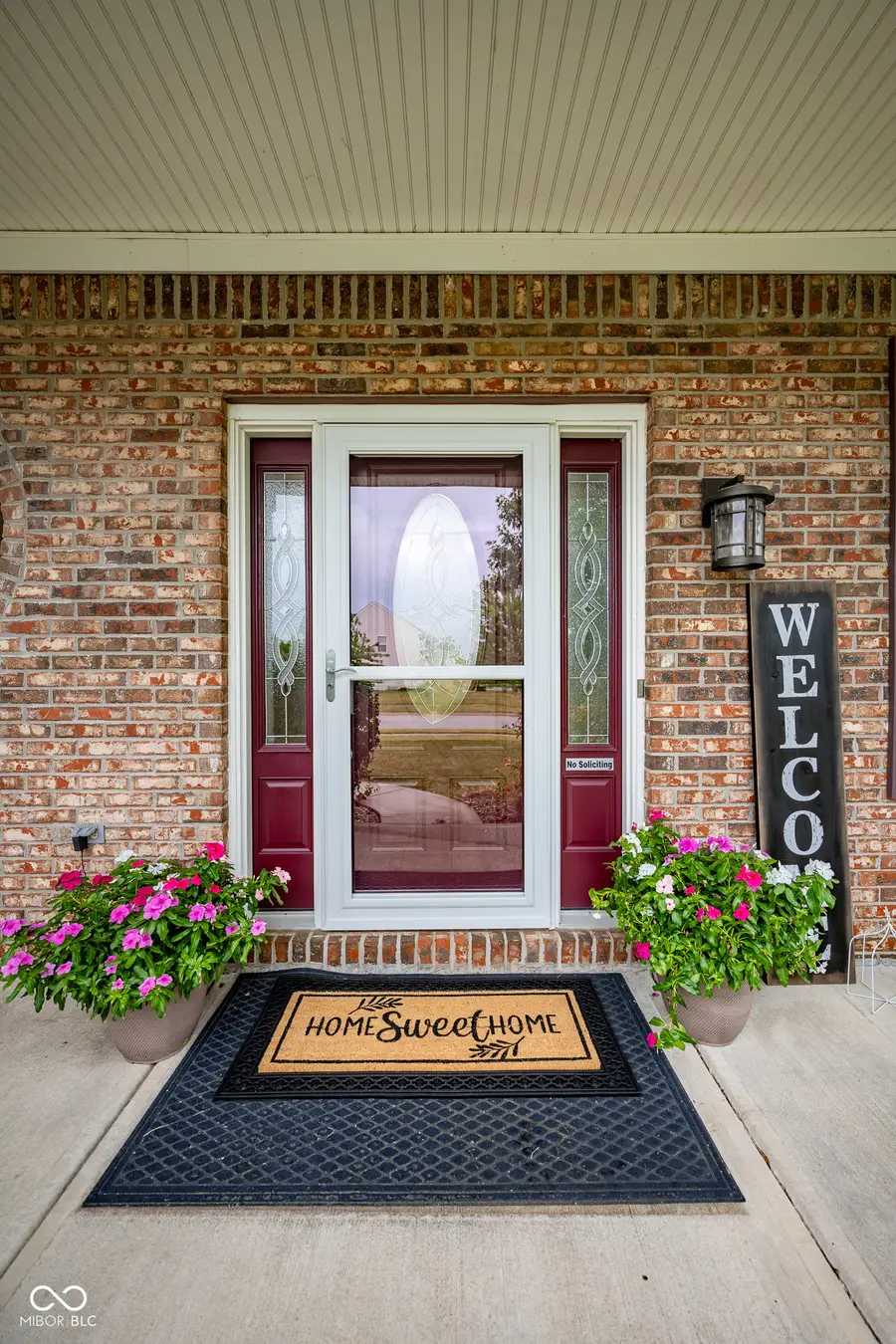
268 Larimar Drive,Whiteland, IN 46184
$415,000
- 4 Beds
- 4 Baths
- 3,432 sq. ft.
- Single family
- Pending
Listed by:emily cordes
Office:bluprint real estate group
MLS#:22049733
Source:IN_MIBOR
Price summary
- Price:$415,000
- Price per sq. ft.:$119.18
About this home
Welcome to 268 Larimar Drive in Whiteland! This spacious 4 bedroom, 2 full bath, 2 half bath home offers stylish updates and over 3400 sq ft of functional living space throughout. The updated kitchen features new quartz countertops, tile backsplash, freshly painted cabinetry, and stainless steel appliances. A large loft upstairs provides flexible space for a home office or second living area. The finished basement includes a half bath and adds valuable additional living space, perfect for recreation, hobbies, or a home gym, plus a convenient half bath. Enjoy your morning coffee, evening night cap and outdoor living in the screened-in porch overlooking the backyard. The bonus 3rd car garage is perfect for storing recreational vehicles, lawn equipment and more! Other features include an open-concept main level, generous bedroom sizes, and neutral, modern finishes throughout. Move-in ready and located in a quiet neighborhood with convenient access to schools, parks, and commuter routes-this home has it all! Schedule your showing today!
Contact an agent
Home facts
- Year built:2005
- Listing Id #:22049733
- Added:35 day(s) ago
- Updated:July 19, 2025 at 05:40 PM
Rooms and interior
- Bedrooms:4
- Total bathrooms:4
- Full bathrooms:2
- Half bathrooms:2
- Living area:3,432 sq. ft.
Heating and cooling
- Cooling:Central Electric
- Heating:Forced Air
Structure and exterior
- Year built:2005
- Building area:3,432 sq. ft.
- Lot area:0.4 Acres
Utilities
- Water:Public Water
Finances and disclosures
- Price:$415,000
- Price per sq. ft.:$119.18
New listings near 268 Larimar Drive
- Open Sun, 1 to 3pmNew
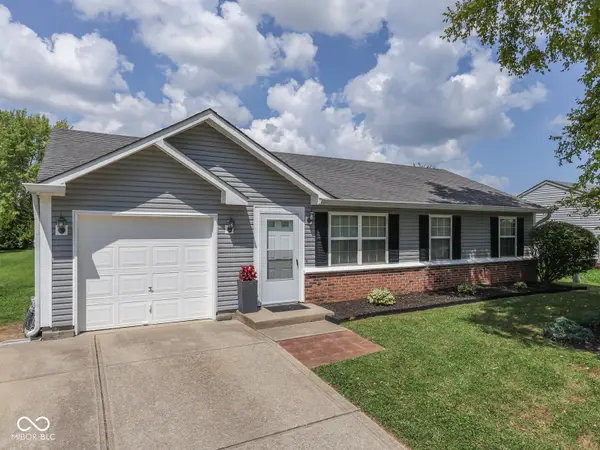 $230,000Active3 beds 1 baths1,068 sq. ft.
$230,000Active3 beds 1 baths1,068 sq. ft.124 Meadow Creek South Drive, Whiteland, IN 46184
MLS# 22056187Listed by: KELLER WILLIAMS INDY METRO S - New
 $219,900Active3 beds 2 baths1,207 sq. ft.
$219,900Active3 beds 2 baths1,207 sq. ft.998 Nicole Way, Whiteland, IN 46184
MLS# 22056570Listed by: COLDWELL BANKER STILES - New
 $205,000Active3 beds 1 baths912 sq. ft.
$205,000Active3 beds 1 baths912 sq. ft.751 Circle Court, Whiteland, IN 46184
MLS# 22055825Listed by: TERRY L MOORE 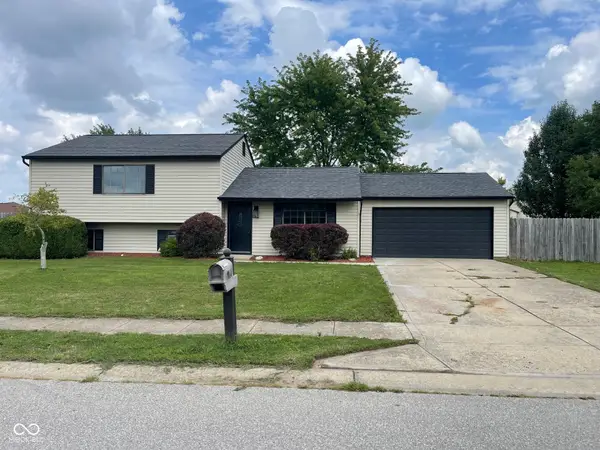 $285,000Pending4 beds 3 baths1,732 sq. ft.
$285,000Pending4 beds 3 baths1,732 sq. ft.91 Meadow Creek Boulevard, Whiteland, IN 46184
MLS# 22055789Listed by: PRIME REAL ESTATES LLC- New
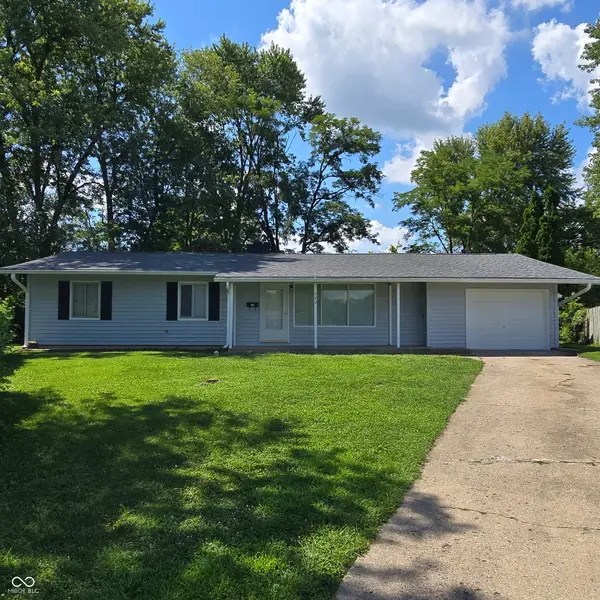 $249,900Active4 beds 2 baths1,331 sq. ft.
$249,900Active4 beds 2 baths1,331 sq. ft.240 Shelton Place, Whiteland, IN 46184
MLS# 22055637Listed by: INDIANA REAL ESTATE GROUP, LLC - New
 $220,000Active2 beds 2 baths1,208 sq. ft.
$220,000Active2 beds 2 baths1,208 sq. ft.1003 Hilltop Commons Boulevard, Whiteland, IN 46184
MLS# 22055286Listed by: REAL BROKER, LLC 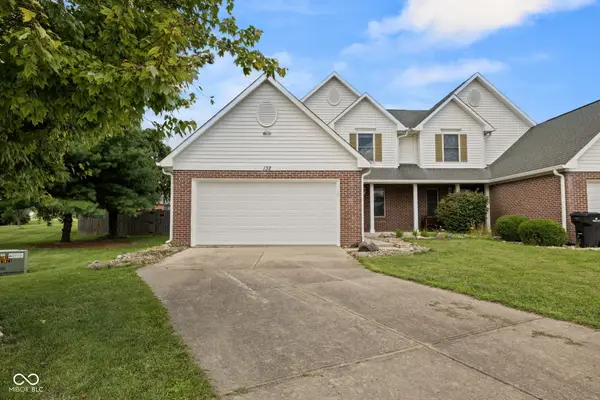 $259,000Pending3 beds 3 baths1,535 sq. ft.
$259,000Pending3 beds 3 baths1,535 sq. ft.132 Grassyway Court, Whiteland, IN 46184
MLS# 22055231Listed by: MANG THA REAL ESTATE, LLC- New
 $300,000Active2 beds 2 baths1,515 sq. ft.
$300,000Active2 beds 2 baths1,515 sq. ft.182 Johns Island Way, Whiteland, IN 46184
MLS# 22053816Listed by: CARPENTER, REALTORS  $350,000Pending10 Acres
$350,000Pending10 Acres600 West Street, Whiteland, IN 46184
MLS# 22055035Listed by: STEVE LEW REAL ESTATE GROUP, LLC- New
 $280,000Active3 beds 3 baths1,870 sq. ft.
$280,000Active3 beds 3 baths1,870 sq. ft.528 Genisis Drive, Whiteland, IN 46184
MLS# 22054730Listed by: JF PROPERTY GROUP
