309 Arlington Drive, Whiteland, IN 46184
Local realty services provided by:Schuler Bauer Real Estate ERA Powered
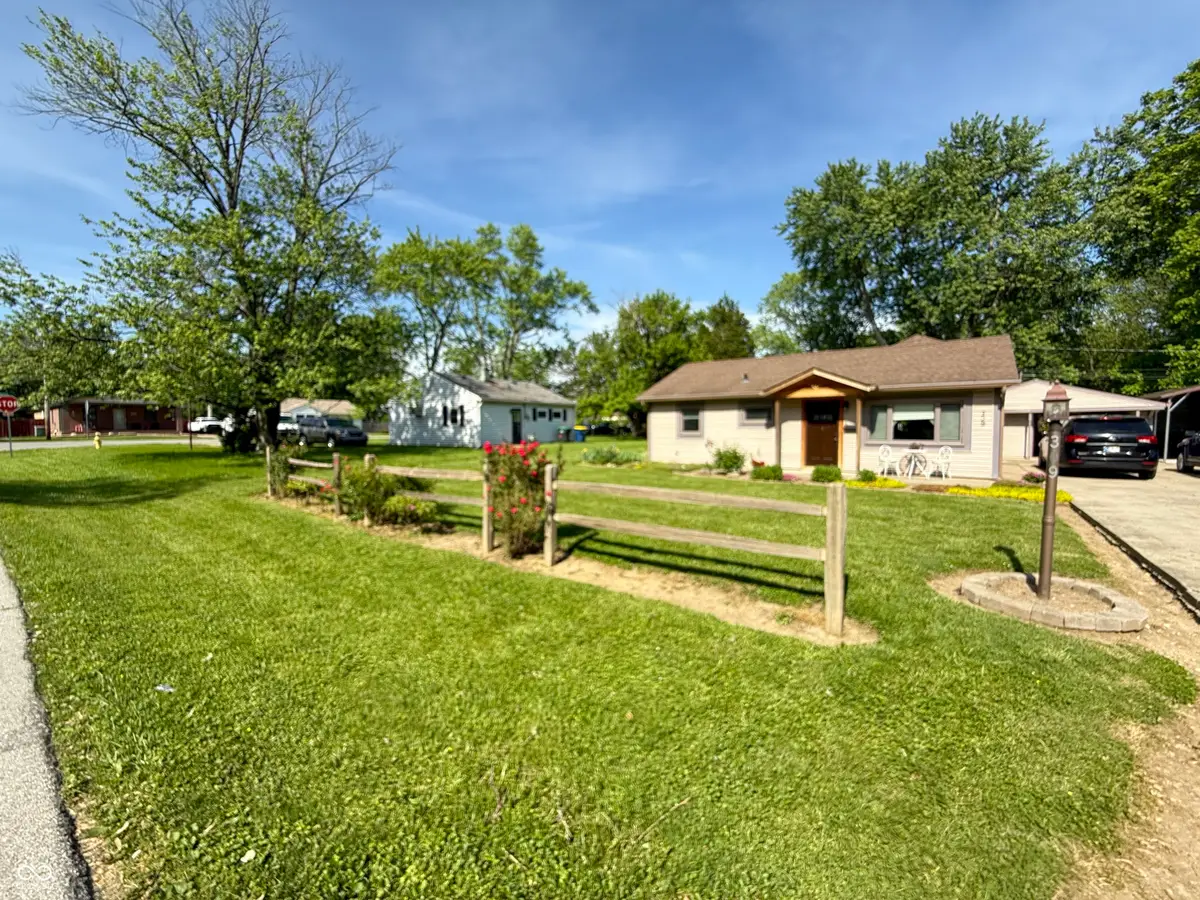
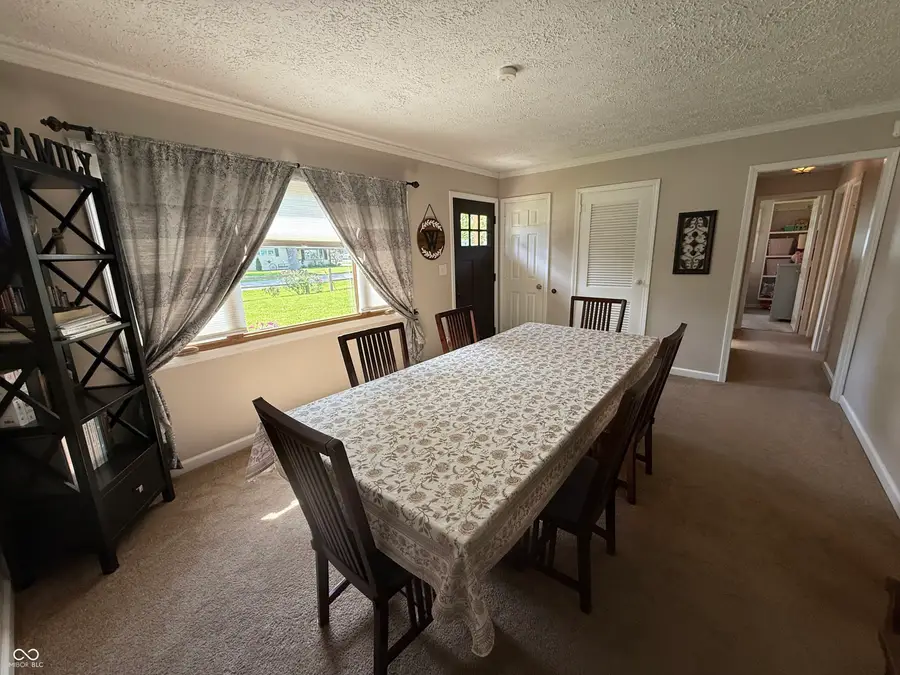

309 Arlington Drive,Whiteland, IN 46184
$265,000
- 3 Beds
- 1 Baths
- 1,831 sq. ft.
- Single family
- Pending
Listed by:donna zelner
Office:berkshire hathaway home
MLS#:22039618
Source:IN_MIBOR
Price summary
- Price:$265,000
- Price per sq. ft.:$144.73
About this home
WOW !!! This is a must see to believe the space. This home is move in ready. There is a huge dining room just perfect for family dinner and gatherings. Next, we have the freshly remodeled eat-in kitchen with new soft close cabinets, farmhouse sink, updated plumbing and drains. Whole house filtration system. Newer windows and doors, custom shades, vinyl plank flooring. HVAC in 2023. The great room has gas fireplace and open to the loft above that is currently a 4th bedroom but would make a great office or playroom. The kids will love the large play area while the adults relax in the fenced in back yard. The large garage has room for a workshop. A carport that gives shelter for the extra car. Mini barn has electric and gives even more storage space. The massive driveway provides plenty of extra parking and a great spot for basketball, the goal stays. The landscaping is another plus for the new owners to enjoy. Great location and convenient to schools, recreation, medical and shopping. The home has a water filtration system and the HVAC was new in 2023. Attractive landscaping.
Contact an agent
Home facts
- Year built:1956
- Listing Id #:22039618
- Added:71 day(s) ago
- Updated:July 20, 2025 at 10:43 PM
Rooms and interior
- Bedrooms:3
- Total bathrooms:1
- Full bathrooms:1
- Living area:1,831 sq. ft.
Heating and cooling
- Cooling:Central Electric
- Heating:Forced Air
Structure and exterior
- Year built:1956
- Building area:1,831 sq. ft.
- Lot area:0.23 Acres
Schools
- High school:Whiteland Community High School
- Middle school:Clark Pleasant Middle School
Utilities
- Water:Public Water
Finances and disclosures
- Price:$265,000
- Price per sq. ft.:$144.73
New listings near 309 Arlington Drive
- Open Sun, 1 to 3pmNew
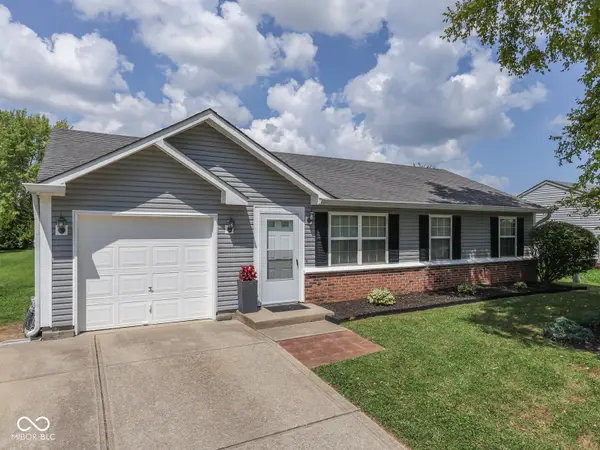 $230,000Active3 beds 1 baths1,068 sq. ft.
$230,000Active3 beds 1 baths1,068 sq. ft.124 Meadow Creek South Drive, Whiteland, IN 46184
MLS# 22056187Listed by: KELLER WILLIAMS INDY METRO S - New
 $219,900Active3 beds 2 baths1,207 sq. ft.
$219,900Active3 beds 2 baths1,207 sq. ft.998 Nicole Way, Whiteland, IN 46184
MLS# 22056570Listed by: COLDWELL BANKER STILES - New
 $205,000Active3 beds 1 baths912 sq. ft.
$205,000Active3 beds 1 baths912 sq. ft.751 Circle Court, Whiteland, IN 46184
MLS# 22055825Listed by: TERRY L MOORE 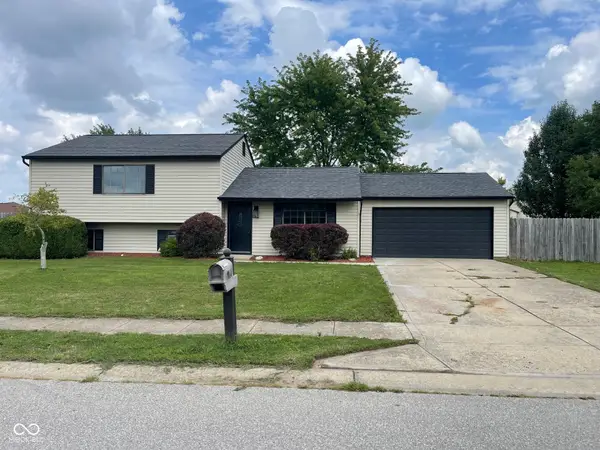 $285,000Pending4 beds 3 baths1,732 sq. ft.
$285,000Pending4 beds 3 baths1,732 sq. ft.91 Meadow Creek Boulevard, Whiteland, IN 46184
MLS# 22055789Listed by: PRIME REAL ESTATES LLC- New
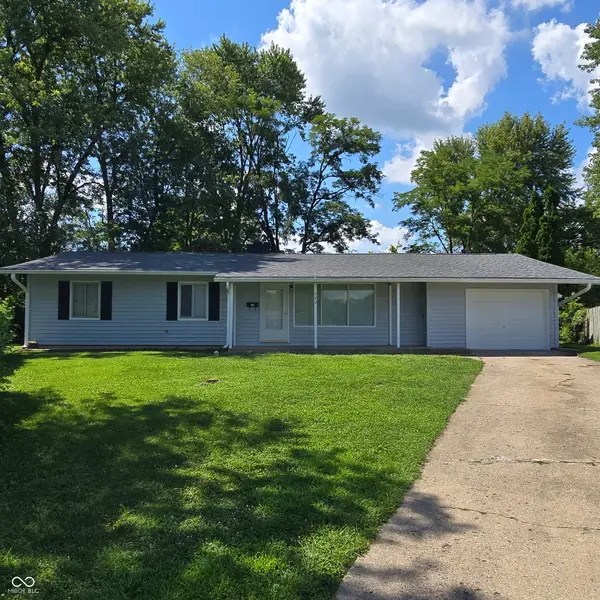 $249,900Active4 beds 2 baths1,331 sq. ft.
$249,900Active4 beds 2 baths1,331 sq. ft.240 Shelton Place, Whiteland, IN 46184
MLS# 22055637Listed by: INDIANA REAL ESTATE GROUP, LLC - New
 $220,000Active2 beds 2 baths1,208 sq. ft.
$220,000Active2 beds 2 baths1,208 sq. ft.1003 Hilltop Commons Boulevard, Whiteland, IN 46184
MLS# 22055286Listed by: REAL BROKER, LLC - New
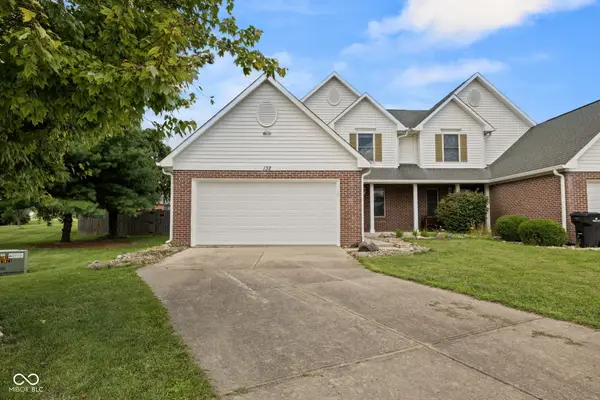 $259,000Active3 beds 3 baths1,535 sq. ft.
$259,000Active3 beds 3 baths1,535 sq. ft.132 Grassyway Court, Whiteland, IN 46184
MLS# 22055231Listed by: MANG THA REAL ESTATE, LLC - New
 $300,000Active2 beds 2 baths1,515 sq. ft.
$300,000Active2 beds 2 baths1,515 sq. ft.182 Johns Island Way, Whiteland, IN 46184
MLS# 22053816Listed by: CARPENTER, REALTORS  $350,000Pending10 Acres
$350,000Pending10 Acres600 West Street, Whiteland, IN 46184
MLS# 22055035Listed by: STEVE LEW REAL ESTATE GROUP, LLC- New
 $280,000Active3 beds 3 baths1,870 sq. ft.
$280,000Active3 beds 3 baths1,870 sq. ft.528 Genisis Drive, Whiteland, IN 46184
MLS# 22054730Listed by: JF PROPERTY GROUP
