50 Benfield Drive, Whiteland, IN 46184
Local realty services provided by:Schuler Bauer Real Estate ERA Powered
50 Benfield Drive,Whiteland, IN 46184
$349,900
- 4 Beds
- 3 Baths
- 2,346 sq. ft.
- Single family
- Pending
Listed by: frances williams
Office: drh realty of indiana, llc.
MLS#:22036495
Source:IN_MIBOR
Price summary
- Price:$349,900
- Price per sq. ft.:$149.15
About this home
Find all the space you need in the two-story Stamford floor plan in Saddlebrook Farms North, a new home community in Whiteland, Indiana. Inside this 4 bedroom, 2.5 bathroom home, you'll find 2,346 square feet of comfortable living. The living area is an open concept with first floor nine-foot ceilings, where your kitchen blends seamlessly into a living area perfect for everyday living and entertaining. The kitchen is in the rear of the home and features a center island with room for seating, gray cabinetry, quartz countertops, stainless steel appliances and a walk-in pantry, which are sure to make meal prep easy. A powder room is conveniently located off the main floor great room area. The first floor also features a flex room at the entrance of the home that provides an area for work or play. Upstairs, you are greeted with a spacious loft area as well as four bedrooms, two bathrooms, and a laundry area. The primary bedroom has a walk-in closet and bathroom with double vanity, linen storage and large shower. Whether these rooms become bedrooms, office spaces, or other bonus rooms, there is sure to be a place for all. This home includes full brick wrap and an open back patio for enjoying the serene pond view. Like all homes in Saddlebrook Farms North, the Stamford includes smart home technology, which allows you to control your home anytime with your smart device while near or away. Take some time out to enjoy the community walking trails and the expansive green space. This ideal location offers new homes in Johnson County and the peacefulness of a small town and the convenience of living near major roads, shopping, dining and entertainment.
Contact an agent
Home facts
- Year built:2025
- Listing ID #:22036495
- Added:251 day(s) ago
- Updated:January 09, 2026 at 02:50 PM
Rooms and interior
- Bedrooms:4
- Total bathrooms:3
- Full bathrooms:2
- Half bathrooms:1
- Living area:2,346 sq. ft.
Heating and cooling
- Cooling:Central Electric
Structure and exterior
- Year built:2025
- Building area:2,346 sq. ft.
- Lot area:0.23 Acres
Schools
- High school:Whiteland Community High School
- Middle school:Clark Pleasant Middle School
- Elementary school:Whiteland Elementary School
Utilities
- Water:Public Water
Finances and disclosures
- Price:$349,900
- Price per sq. ft.:$149.15
New listings near 50 Benfield Drive
- New
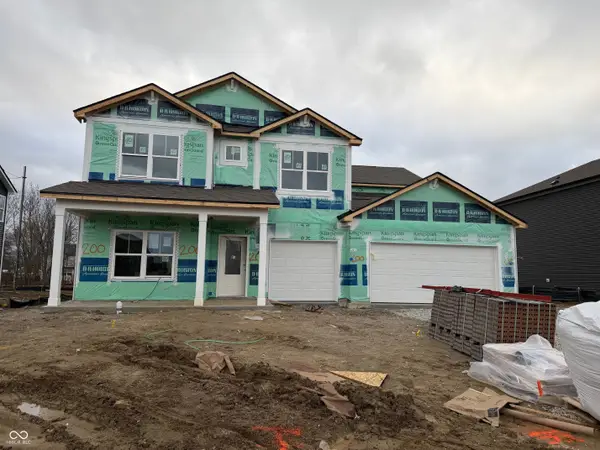 $416,900Active5 beds 4 baths3,388 sq. ft.
$416,900Active5 beds 4 baths3,388 sq. ft.121 Ames Drive, Whiteland, IN 46184
MLS# 22079177Listed by: DRH REALTY OF INDIANA, LLC - Open Sat, 12 to 2pmNew
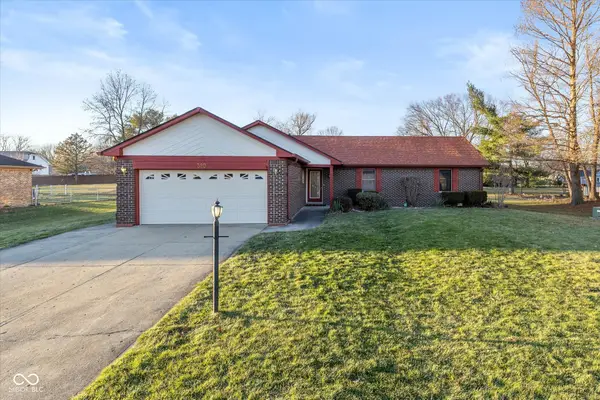 $295,000Active3 beds 2 baths1,568 sq. ft.
$295,000Active3 beds 2 baths1,568 sq. ft.320 Park Forest Drive E, Whiteland, IN 46184
MLS# 22078835Listed by: F.C. TUCKER COMPANY - New
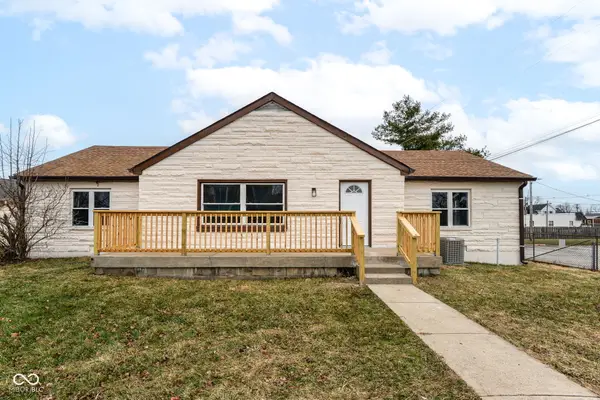 $234,900Active4 beds 2 baths1,978 sq. ft.
$234,900Active4 beds 2 baths1,978 sq. ft.49 Center Street, Whiteland, IN 46184
MLS# 22078800Listed by: RED BRIDGE REAL ESTATE - New
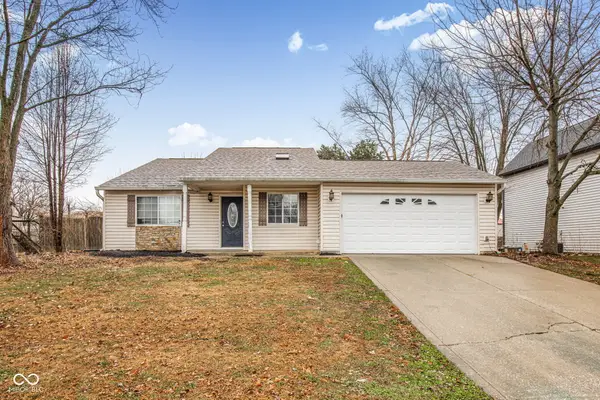 $189,900Active3 beds 2 baths1,082 sq. ft.
$189,900Active3 beds 2 baths1,082 sq. ft.132 Country Wood Drive, Whiteland, IN 46184
MLS# 22074490Listed by: BLUPRINT REAL ESTATE GROUP - New
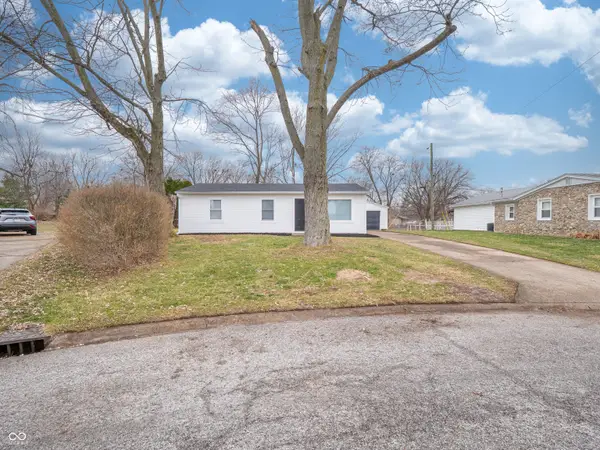 $219,900Active3 beds 2 baths1,164 sq. ft.
$219,900Active3 beds 2 baths1,164 sq. ft.618 Circle Court, Whiteland, IN 46184
MLS# 22078956Listed by: RE/MAX ADVANCED REALTY - New
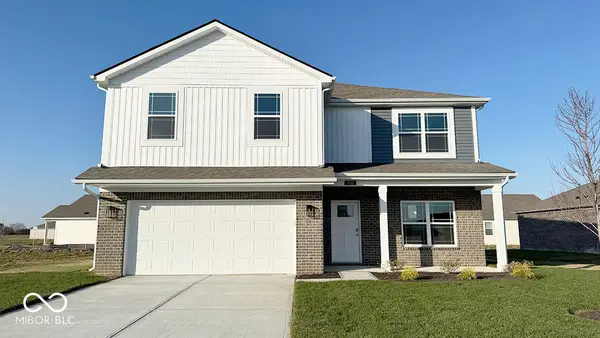 $364,900Active5 beds 3 baths2,600 sq. ft.
$364,900Active5 beds 3 baths2,600 sq. ft.930 Saddlebrook Farms Boulevard, Whiteland, IN 46184
MLS# 22078513Listed by: DRH REALTY OF INDIANA, LLC - New
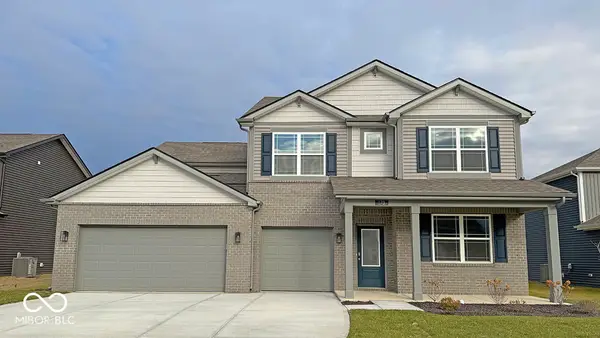 $414,900Active5 beds 4 baths3,388 sq. ft.
$414,900Active5 beds 4 baths3,388 sq. ft.170 Ames Drive, Whiteland, IN 46184
MLS# 22078519Listed by: DRH REALTY OF INDIANA, LLC - New
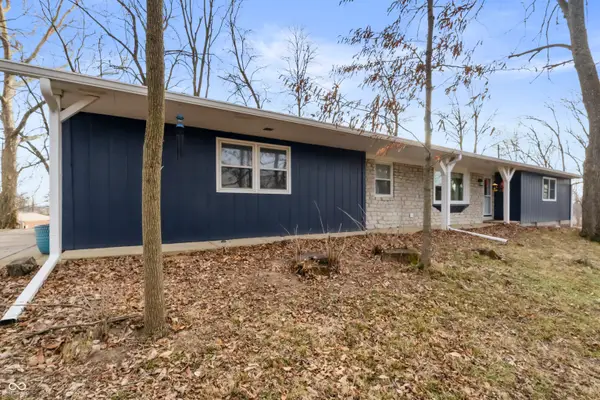 $549,900Active3 beds 4 baths2,488 sq. ft.
$549,900Active3 beds 4 baths2,488 sq. ft.2579 E 400 N, Whiteland, IN 46184
MLS# 22078106Listed by: CENTURY 21 SCHEETZ - New
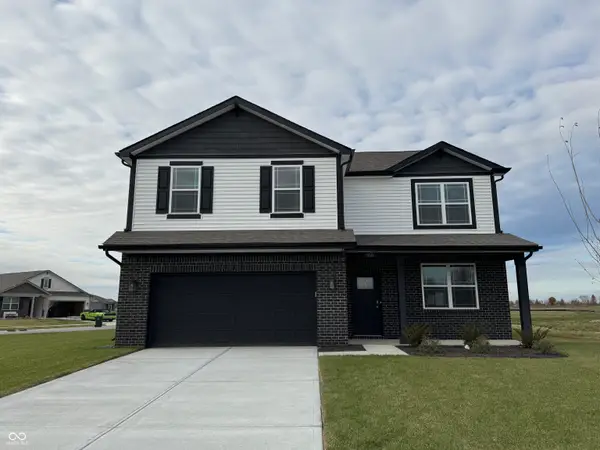 $374,900Active5 beds 3 baths2,600 sq. ft.
$374,900Active5 beds 3 baths2,600 sq. ft.950 Saddlebrook Farms Boulevard, Whiteland, IN 46184
MLS# 22078500Listed by: DRH REALTY OF INDIANA, LLC - New
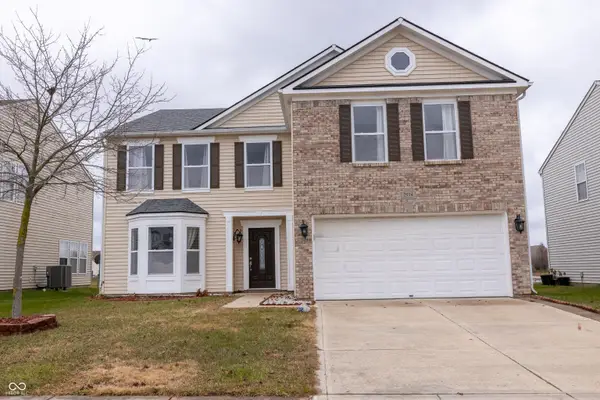 $395,000Active4 beds 3 baths3,434 sq. ft.
$395,000Active4 beds 3 baths3,434 sq. ft.2914 Branch Street, Whiteland, IN 46184
MLS# 22078138Listed by: CENTURY 21 SCHEETZ
