53 Oakden Court, Whiteland, IN 46184
Local realty services provided by:Schuler Bauer Real Estate ERA Powered
53 Oakden Court,Whiteland, IN 46184
$259,900
- 3 Beds
- 2 Baths
- 1,477 sq. ft.
- Single family
- Active
Listed by: rusty harsin
Office: hoosier, realtors
MLS#:22066510
Source:IN_MIBOR
Price summary
- Price:$259,900
- Price per sq. ft.:$175.96
About this home
Tucked away on a quiet cul-de-sac, this beautifully maintained 3-bedroom, 2-bath home offers a peaceful retreat with a private fenced-in backyard surrounded by tall pine trees. The outdoor space is a true highlight, featuring a large covered pergola, a massive decorative stamped patio, and meticulously landscaped front and back yards. Recent upgrades include a brand new dimensional roof, gutters, downspouts, electric water heater, and gutter guards for worry-free living. The expanded primary suite offers two closets, including a spacious walk-in, as well as a serene sitting room with sliding glass door access to the patio. Its en suite bath is complete with double sinks and a stunning stand-up tile shower. Inside, soaring vaulted ceilings span the living room, breakfast room, and kitchen, creating an airy, open-concept feel. The kitchen is equipped with newer stainless steel appliances, Corian solid-surface countertops, and easy flow to the breakfast room, which opens directly to the patio. A convenient stackable washer/dryer unit is located just off the kitchen. The finished 2-car garage includes epoxy floors, pull-down attic stairs, a workbench, service door, and heating and cooling for year-round use. With newer vinyl windows and sliding doors throughout, this home blends comfort, style, and lasting quality in a peaceful setting. Seller is having brand new high quality carpet installed in the primary bedroom and the front corner bedroom!!
Contact an agent
Home facts
- Year built:1988
- Listing ID #:22066510
- Added:90 day(s) ago
- Updated:January 02, 2026 at 06:39 PM
Rooms and interior
- Bedrooms:3
- Total bathrooms:2
- Full bathrooms:2
- Living area:1,477 sq. ft.
Heating and cooling
- Cooling:Central Electric
- Heating:Heat Pump
Structure and exterior
- Year built:1988
- Building area:1,477 sq. ft.
- Lot area:0.27 Acres
Schools
- High school:Whiteland Community High School
- Middle school:Clark Pleasant Middle School
Utilities
- Water:Public Water
Finances and disclosures
- Price:$259,900
- Price per sq. ft.:$175.96
New listings near 53 Oakden Court
- New
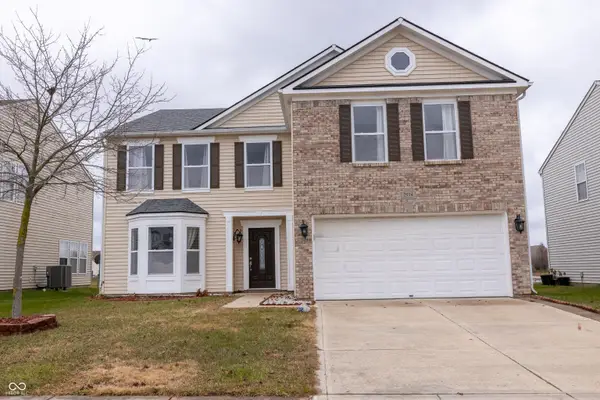 $395,000Active4 beds 3 baths3,434 sq. ft.
$395,000Active4 beds 3 baths3,434 sq. ft.2914 Branch Street, Whiteland, IN 46184
MLS# 22078138Listed by: CENTURY 21 SCHEETZ - New
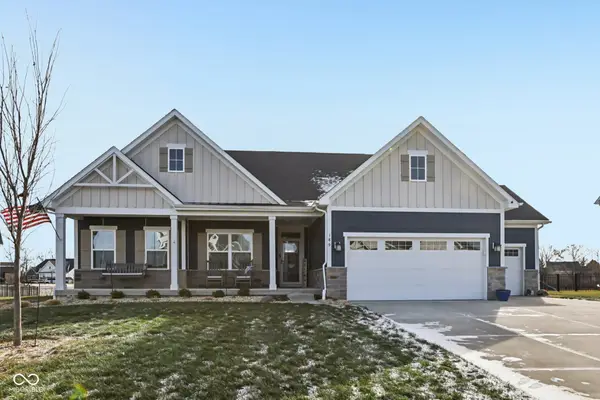 $560,000Active4 beds 3 baths3,996 sq. ft.
$560,000Active4 beds 3 baths3,996 sq. ft.189 Lone Eagle Lane, Whiteland, IN 46184
MLS# 22078099Listed by: RE/MAX ADVANCED REALTY - New
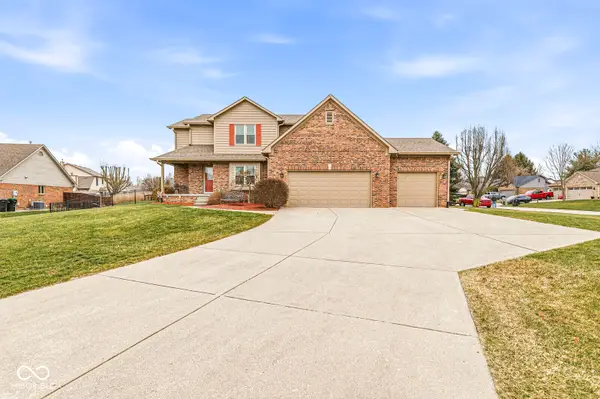 $459,900Active3 beds 3 baths3,285 sq. ft.
$459,900Active3 beds 3 baths3,285 sq. ft.322 Samuel Drive, Whiteland, IN 46184
MLS# 22078170Listed by: RE/MAX ADVANCED REALTY - New
 $364,900Active3 beds 2 baths1,924 sq. ft.
$364,900Active3 beds 2 baths1,924 sq. ft.121 Halldale Drive, Whiteland, IN 46184
MLS# 22077375Listed by: STEVE LEW REAL ESTATE GROUP, LLC  $179,900Pending2 beds 1 baths988 sq. ft.
$179,900Pending2 beds 1 baths988 sq. ft.705 Hanover Drive, Whiteland, IN 46184
MLS# 22076907Listed by: CARPENTER, REALTORS $218,000Active3 beds 1 baths1,094 sq. ft.
$218,000Active3 beds 1 baths1,094 sq. ft.118 Brentwood Lane, Whiteland, IN 46184
MLS# 22077264Listed by: CITYPLACE REALTY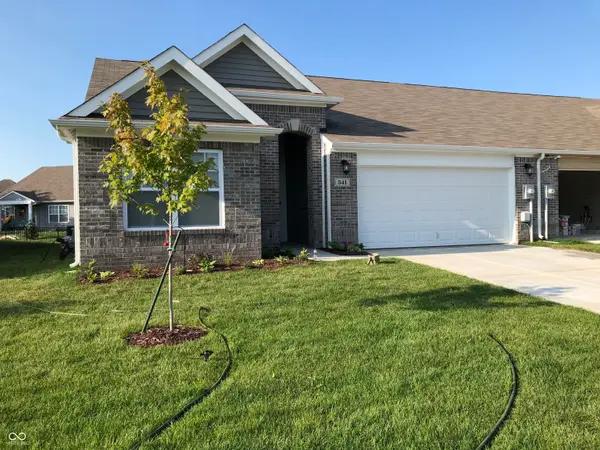 $255,000Pending3 beds 2 baths1,560 sq. ft.
$255,000Pending3 beds 2 baths1,560 sq. ft.541 Greenwood Trace Drive, Whiteland, IN 46184
MLS# 22077160Listed by: THE STEWART HOME GROUP $264,900Active4 beds 2 baths1,552 sq. ft.
$264,900Active4 beds 2 baths1,552 sq. ft.123 Country Wood Drive, Whiteland, IN 46184
MLS# 22076836Listed by: EBEYER REALTY, LLC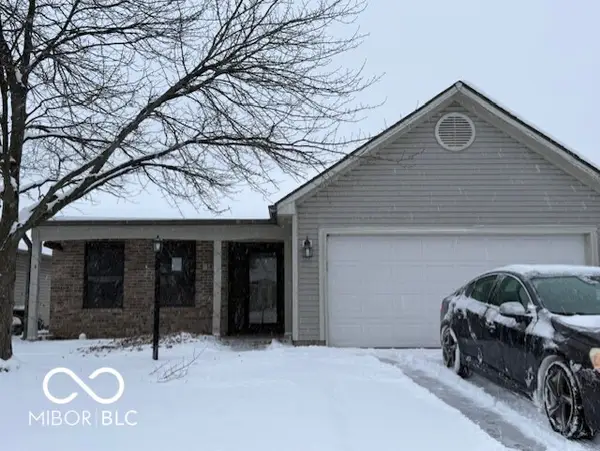 $257,900Active3 beds 2 baths1,307 sq. ft.
$257,900Active3 beds 2 baths1,307 sq. ft.143 Tracy Ridge Boulevard, Whiteland, IN 46184
MLS# 22076641Listed by: OLYMPUS REALTY GROUP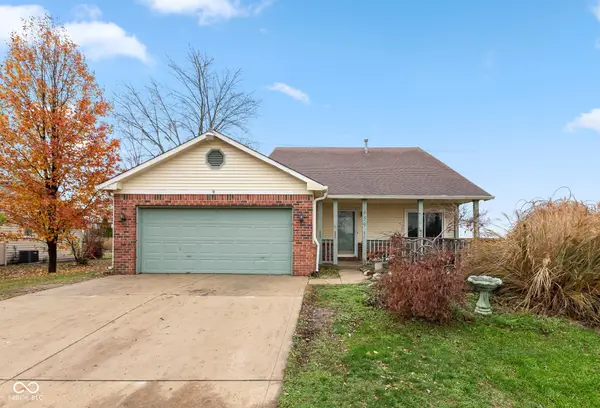 $250,000Active3 beds 3 baths1,625 sq. ft.
$250,000Active3 beds 3 baths1,625 sq. ft.459 Cardinal Drive, Whiteland, IN 46184
MLS# 22076528Listed by: KELLER WILLIAMS INDY METRO S
