546 Greenwood Trace Drive, Whiteland, IN 46184
Local realty services provided by:Schuler Bauer Real Estate ERA Powered
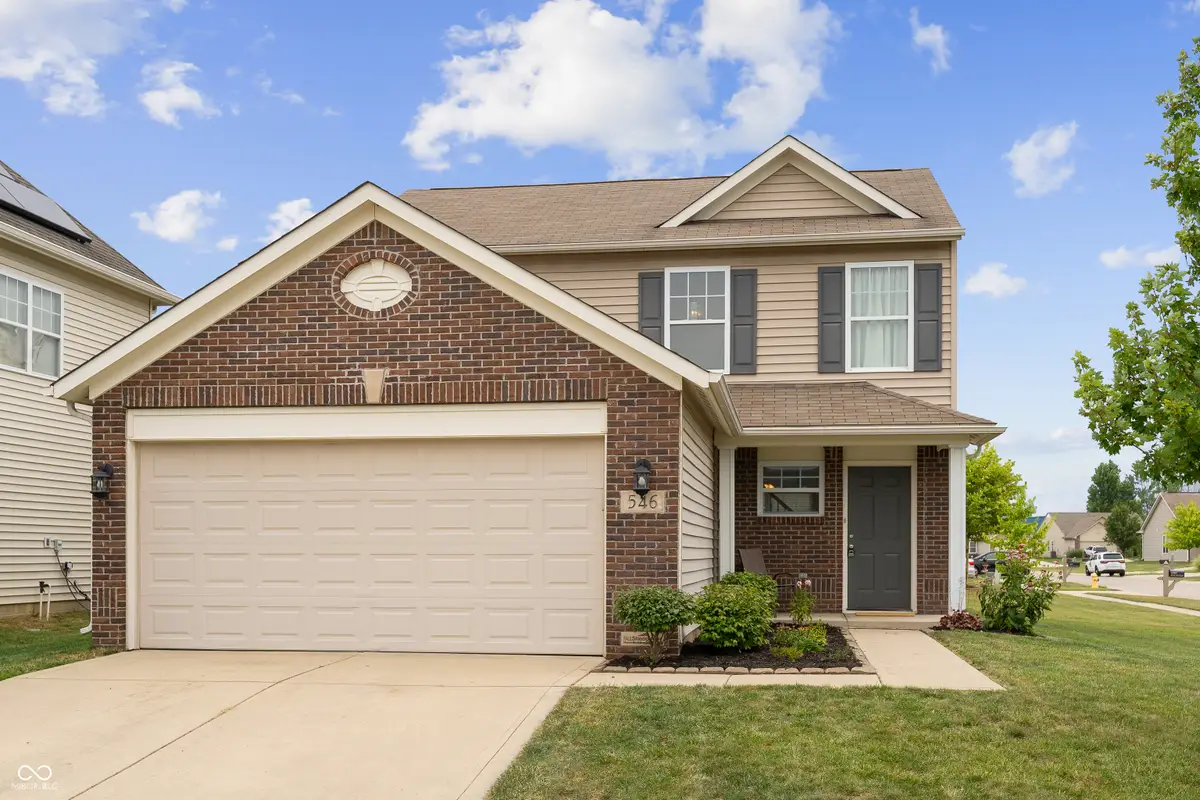


546 Greenwood Trace Drive,Whiteland, IN 46184
$290,000
- 3 Beds
- 3 Baths
- 1,580 sq. ft.
- Single family
- Pending
Listed by:kimberly stabelfeldt
Office:o'brien team realty
MLS#:22049533
Source:IN_MIBOR
Price summary
- Price:$290,000
- Price per sq. ft.:$183.54
About this home
Sitting on a beautiful corner lot at 546 Greenwood Trace Dr, Whiteland, IN, this single-family residence is ready to turn the page and start its exciting story! With 1580 square feet of living area spread across two stories, you'll find the ideal canvas to create your own masterpiece of a home. With fresh paint and new carpet and NEW water heater(Jan-2025), imagine the possibilities within these walls - a vibrant dining area where laughter echoes during gatherings, or a living room fit for movie nights and marshmallow roasting (okay, maybe just the movies, but the cozy vibes are real!). The property sits pretty on a generous water view lot, a blank slate awaiting your green thumb magic; envision garden parties under twinkling lights, a whimsical play area where imaginations bloom, or simply a serene retreat where you can unwind after a long day. Built in 2012, this home has seen a decade of memories made, and now, it's ready for you to weave your own story into its very foundation. This residence is simply waiting for someone to come along and sprinkle a little bit of their own special brand of magic, and start the party.
Contact an agent
Home facts
- Year built:2012
- Listing Id #:22049533
- Added:32 day(s) ago
- Updated:July 28, 2025 at 03:11 PM
Rooms and interior
- Bedrooms:3
- Total bathrooms:3
- Full bathrooms:2
- Half bathrooms:1
- Living area:1,580 sq. ft.
Heating and cooling
- Cooling:Central Electric
- Heating:Electric, Forced Air, Heat Pump
Structure and exterior
- Year built:2012
- Building area:1,580 sq. ft.
- Lot area:0.2 Acres
Utilities
- Water:Public Water
Finances and disclosures
- Price:$290,000
- Price per sq. ft.:$183.54
New listings near 546 Greenwood Trace Drive
- Open Sun, 1 to 3pmNew
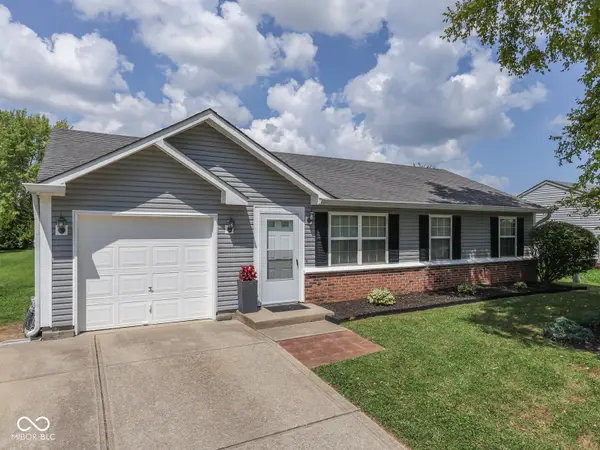 $230,000Active3 beds 1 baths1,068 sq. ft.
$230,000Active3 beds 1 baths1,068 sq. ft.124 Meadow Creek South Drive, Whiteland, IN 46184
MLS# 22056187Listed by: KELLER WILLIAMS INDY METRO S - New
 $219,900Active3 beds 2 baths1,207 sq. ft.
$219,900Active3 beds 2 baths1,207 sq. ft.998 Nicole Way, Whiteland, IN 46184
MLS# 22056570Listed by: COLDWELL BANKER STILES - New
 $205,000Active3 beds 1 baths912 sq. ft.
$205,000Active3 beds 1 baths912 sq. ft.751 Circle Court, Whiteland, IN 46184
MLS# 22055825Listed by: TERRY L MOORE 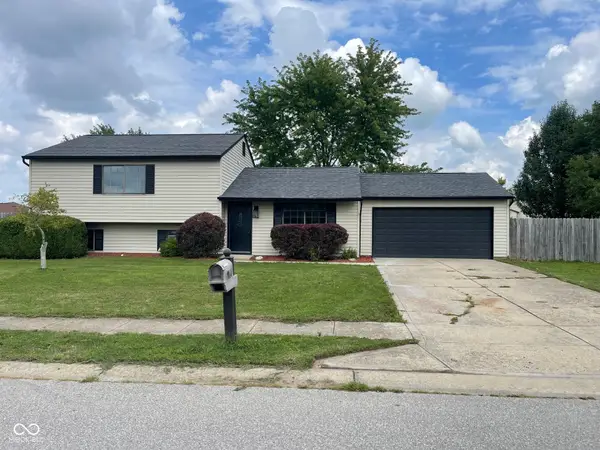 $285,000Pending4 beds 3 baths1,732 sq. ft.
$285,000Pending4 beds 3 baths1,732 sq. ft.91 Meadow Creek Boulevard, Whiteland, IN 46184
MLS# 22055789Listed by: PRIME REAL ESTATES LLC- New
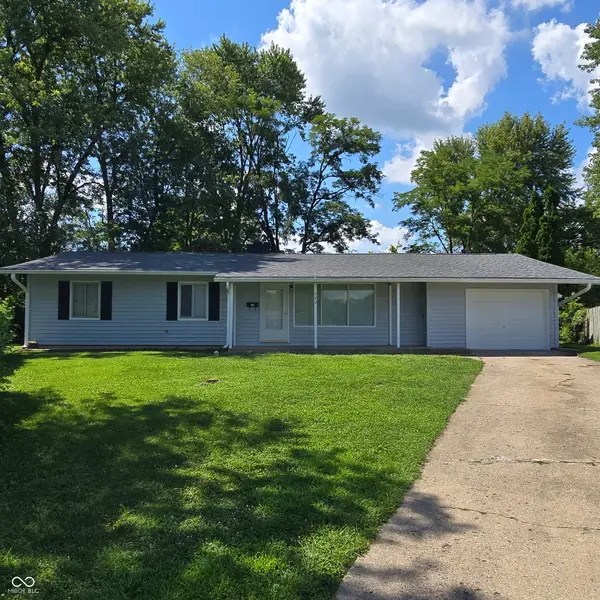 $249,900Active4 beds 2 baths1,331 sq. ft.
$249,900Active4 beds 2 baths1,331 sq. ft.240 Shelton Place, Whiteland, IN 46184
MLS# 22055637Listed by: INDIANA REAL ESTATE GROUP, LLC - New
 $220,000Active2 beds 2 baths1,208 sq. ft.
$220,000Active2 beds 2 baths1,208 sq. ft.1003 Hilltop Commons Boulevard, Whiteland, IN 46184
MLS# 22055286Listed by: REAL BROKER, LLC - New
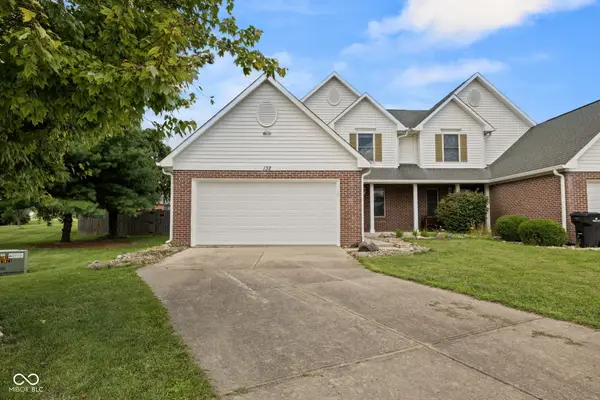 $259,000Active3 beds 3 baths1,535 sq. ft.
$259,000Active3 beds 3 baths1,535 sq. ft.132 Grassyway Court, Whiteland, IN 46184
MLS# 22055231Listed by: MANG THA REAL ESTATE, LLC - New
 $300,000Active2 beds 2 baths1,515 sq. ft.
$300,000Active2 beds 2 baths1,515 sq. ft.182 Johns Island Way, Whiteland, IN 46184
MLS# 22053816Listed by: CARPENTER, REALTORS  $350,000Pending10 Acres
$350,000Pending10 Acres600 West Street, Whiteland, IN 46184
MLS# 22055035Listed by: STEVE LEW REAL ESTATE GROUP, LLC- New
 $280,000Active3 beds 3 baths1,870 sq. ft.
$280,000Active3 beds 3 baths1,870 sq. ft.528 Genisis Drive, Whiteland, IN 46184
MLS# 22054730Listed by: JF PROPERTY GROUP
