70 Blue Lace Drive, Whiteland, IN 46184
Local realty services provided by:Schuler Bauer Real Estate ERA Powered
70 Blue Lace Drive,Whiteland, IN 46184
$342,500
- 4 Beds
- 3 Baths
- 2,342 sq. ft.
- Single family
- Pending
Listed by: karl vierling
Office: carpenter, realtors
MLS#:22060839
Source:IN_MIBOR
Price summary
- Price:$342,500
- Price per sq. ft.:$146.24
About this home
Built in 2019, this beautiful two-story home in Whiteland's Millstone neighborhood features 2,342sqft of living space with 4 bedrooms, 2.5 baths, plus a loft. Inside you will find an inviting open-concept floorplan with the kitchen, living room and dining space. The bright kitchen is the heart of the home, featuring a large island with a breakfast bar, walk-in pantry, plenty of cabinet space and a separate eating area, just steps away. The living room is just off the kitchen, which is perfect for entertaining or gatherings. The main-level primary suite features two walk-in closets, double sinks and a spacious walk-in shower. An additional main-level bedroom can easily serve as a home office or guest room. A half bath and laundry room complete the main floor. Upstairs, you'll find a loft area for extra living space, plus two additional bedrooms and a full bath. Sitting on nearly one-third of an acre (0.29ac), you can also enjoy the fenced backyard with a deck built in 2022 and soak up the open views and beautiful sunsets! Recent updates include a new HVAC system and water softener (2024) and roof is only 6yrs old too! Welcome Home!
Contact an agent
Home facts
- Year built:2019
- Listing ID #:22060839
- Added:161 day(s) ago
- Updated:February 14, 2026 at 08:26 AM
Rooms and interior
- Bedrooms:4
- Total bathrooms:3
- Full bathrooms:2
- Half bathrooms:1
- Living area:2,342 sq. ft.
Heating and cooling
- Cooling:Central Electric
- Heating:Forced Air
Structure and exterior
- Year built:2019
- Building area:2,342 sq. ft.
- Lot area:0.29 Acres
Utilities
- Water:Public Water
Finances and disclosures
- Price:$342,500
- Price per sq. ft.:$146.24
New listings near 70 Blue Lace Drive
- Open Sun, 12 to 2pmNew
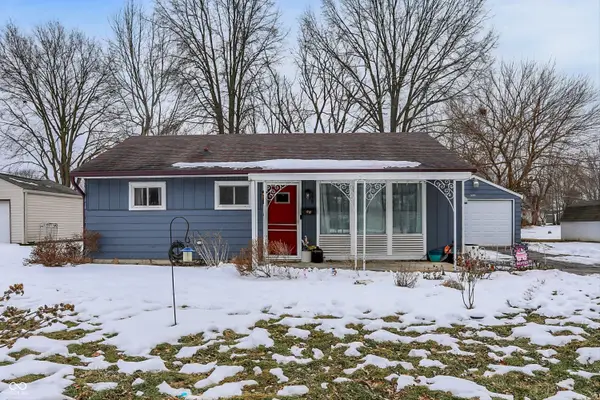 $180,000Active3 beds 1 baths816 sq. ft.
$180,000Active3 beds 1 baths816 sq. ft.559 Parkway Street, Whiteland, IN 46184
MLS# 22083971Listed by: CARPENTER, REALTORS - New
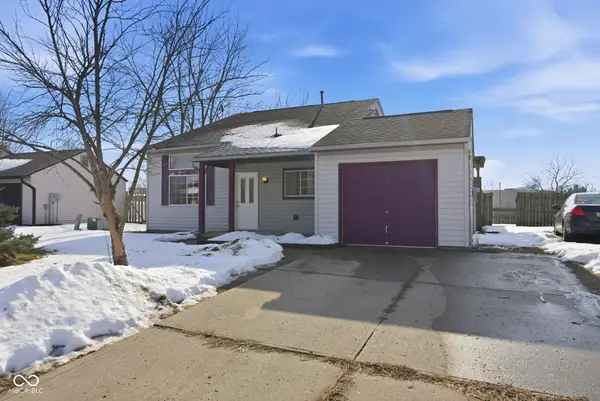 $220,000Active4 beds 2 baths1,051 sq. ft.
$220,000Active4 beds 2 baths1,051 sq. ft.90 Meadow Creek Boulevard, Whiteland, IN 46184
MLS# 22081391Listed by: EXP REALTY LLC - New
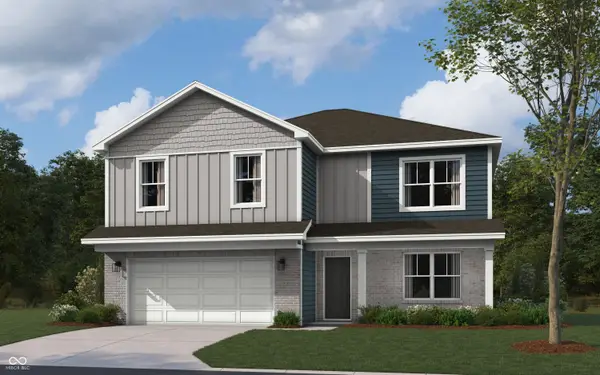 $393,595Active5 beds 3 baths2,600 sq. ft.
$393,595Active5 beds 3 baths2,600 sq. ft.40 Wilkins Street, Whiteland, IN 46184
MLS# 22083795Listed by: DRH REALTY OF INDIANA, LLC - New
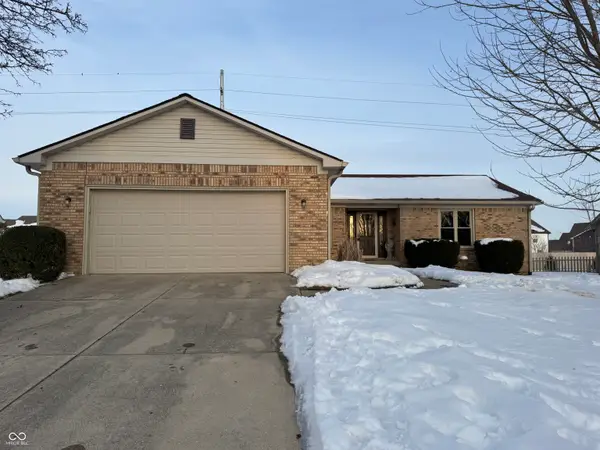 $325,000Active3 beds 3 baths2,588 sq. ft.
$325,000Active3 beds 3 baths2,588 sq. ft.429 Cardinal Drive, Whiteland, IN 46184
MLS# 22083537Listed by: RE/MAX ADVANCED REALTY - Open Sat, 1 to 3pmNew
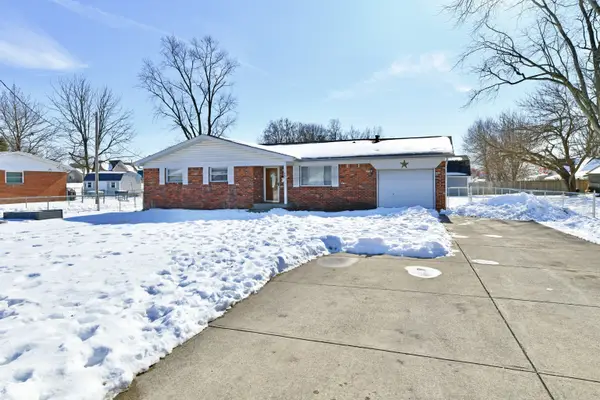 $235,000Active3 beds 2 baths1,104 sq. ft.
$235,000Active3 beds 2 baths1,104 sq. ft.657 Walnut Street, Whiteland, IN 46184
MLS# 22083067Listed by: M & E REALTY GROUP - New
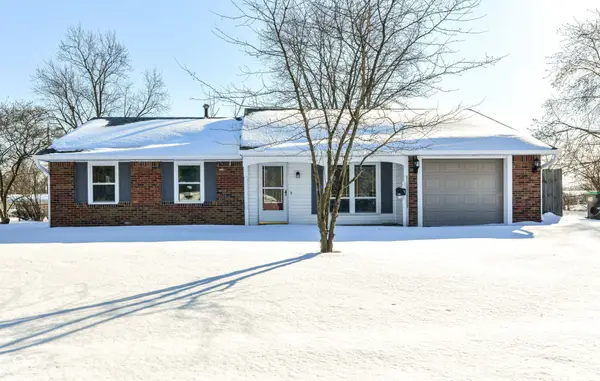 $269,900Active3 beds 3 baths1,963 sq. ft.
$269,900Active3 beds 3 baths1,963 sq. ft.435 Southlane Drive, Whiteland, IN 46184
MLS# 22082825Listed by: RED BRIDGE REAL ESTATE - New
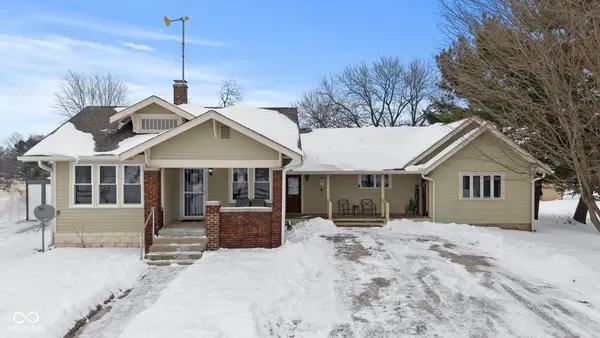 $650,000Active4 beds 2 baths3,751 sq. ft.
$650,000Active4 beds 2 baths3,751 sq. ft.5861 N 75 W, Whiteland, IN 46184
MLS# 22081941Listed by: MIKE WATKINS REAL ESTATE GROUP 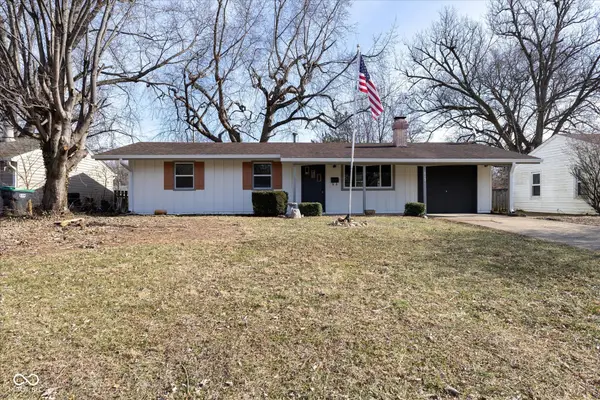 $215,000Pending3 beds 1 baths1,068 sq. ft.
$215,000Pending3 beds 1 baths1,068 sq. ft.813 Highland Drive, Whiteland, IN 46184
MLS# 22081126Listed by: BERKSHIRE HATHAWAY HOME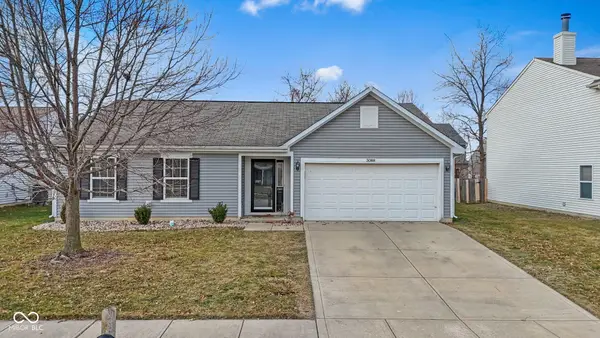 $257,000Active3 beds 2 baths1,261 sq. ft.
$257,000Active3 beds 2 baths1,261 sq. ft.3088 Limber Pine Drive, Whiteland, IN 46184
MLS# 22081082Listed by: CARPENTER, REALTORS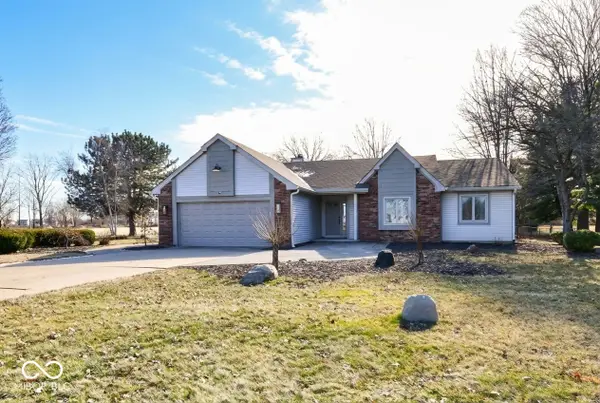 $380,000Pending3 beds 3 baths1,624 sq. ft.
$380,000Pending3 beds 3 baths1,624 sq. ft.47 E 700 N, Whiteland, IN 46184
MLS# 22081005Listed by: M & E REALTY GROUP

