84 Cedarwood Court, Whiteland, IN 46184
Local realty services provided by:Schuler Bauer Real Estate ERA Powered
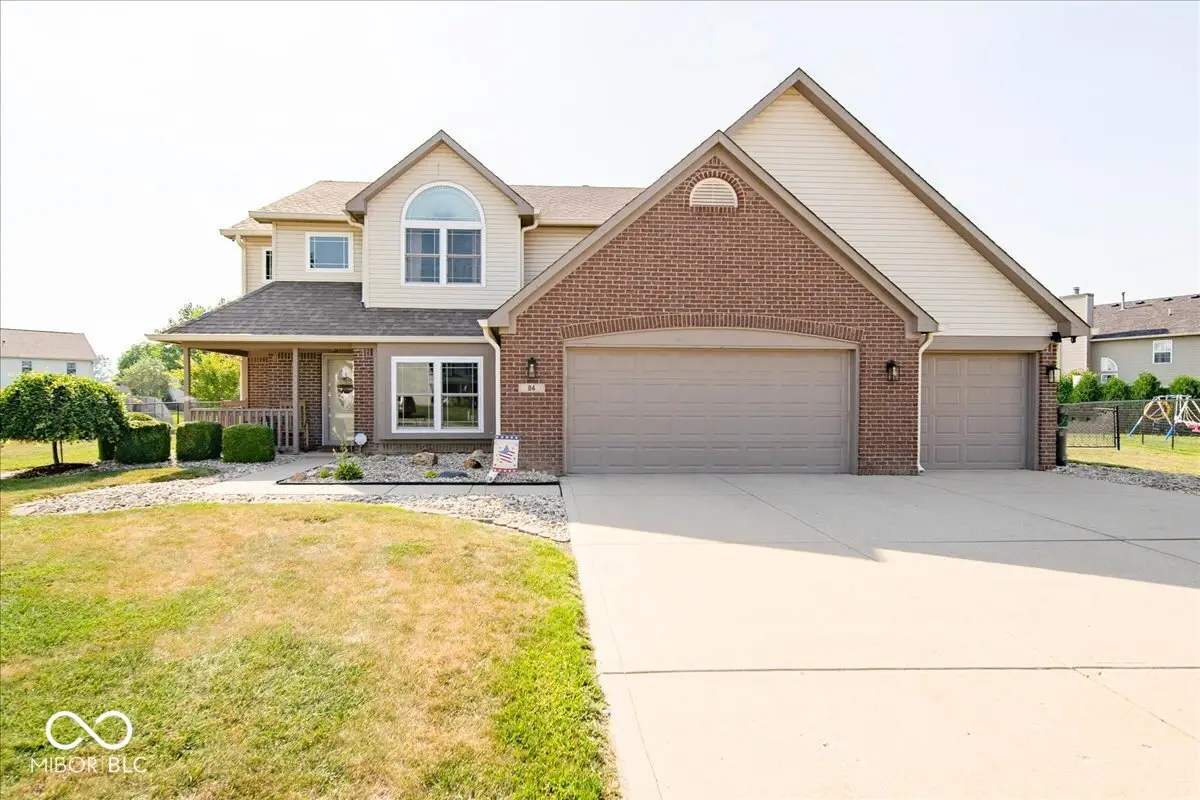

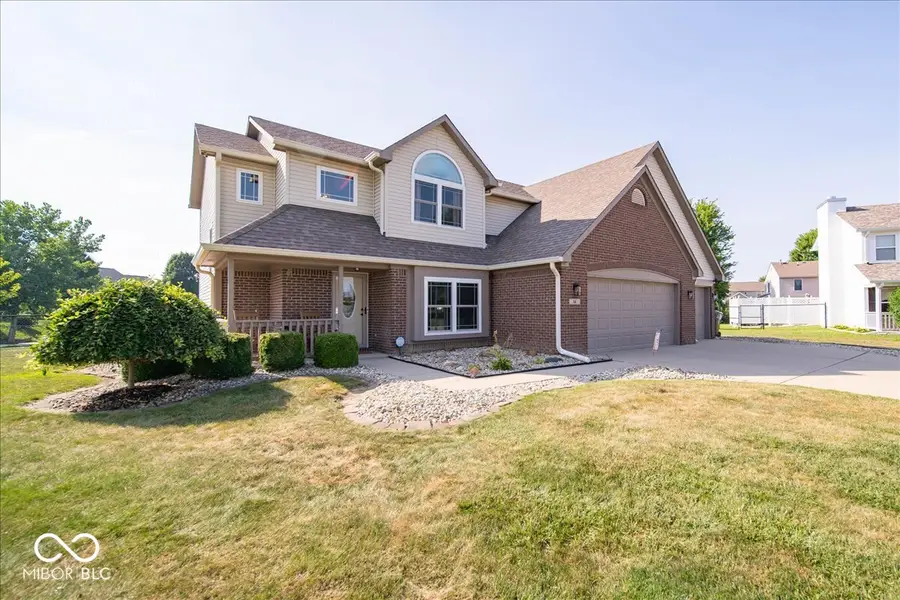
Listed by:jamie suchotzky
Office:red hot, realtors llc.
MLS#:22052346
Source:IN_MIBOR
Price summary
- Price:$350,000
- Price per sq. ft.:$159.74
About this home
Welcome to your dream home in the peaceful Oakville neighborhood! This charming three-bedroom, two-and-a-half-bathroom house sits perfectly at the end of a quiet cul-de-sac with beautiful pond views. This meticulously maintained property offers 2,191 square feet of thoughtfully designed living space that seamlessly blends comfort with functionality. The spacious great room features a cozy gas fireplace, while a separate formal living room showcases vinyl plank flooring and a charming bay window that draws in ample natural light. The updated kitchen features granite countertops, a center island, backsplash, pantry, and newer stainless steel appliances. The breakfast area overlooks the expansive fenced backyard and scenic pond view. The primary bedroom offers a tray ceiling, a huge walk-in closet, double sinks, a linen closet, and a convenient shower and tub combination. Two additional bedrooms each offer generous closet space and ceiling fans for year-round comfort. The laundry room is conveniently located on the main floor, featuring extensive cabinetry and a hanging area. Outdoor enthusiasts will appreciate a covered front porch, a sizeable back patio with a gazebo, and a large fenced backyard. Additional storage is thoughtfully included, featuring a hidden space under the stairs, a spacious three-car garage, and a storage shed. Recent updates include all-new windows, recessed lighting, light fixtures, fresh exterior paint, a new front door, a sliding glass door, a garage entry door, and garage door openers. Located near local amenities and within walking distance of Whiteland Community High School, this property offers a balance of peaceful living and modern convenience. You don't want to miss this beautiful home!
Contact an agent
Home facts
- Year built:1999
- Listing Id #:22052346
- Added:22 day(s) ago
- Updated:July 28, 2025 at 01:39 PM
Rooms and interior
- Bedrooms:3
- Total bathrooms:3
- Full bathrooms:2
- Half bathrooms:1
- Living area:2,191 sq. ft.
Heating and cooling
- Cooling:Central Electric
- Heating:Forced Air
Structure and exterior
- Year built:1999
- Building area:2,191 sq. ft.
- Lot area:0.76 Acres
Schools
- High school:Whiteland Community High School
- Middle school:Clark Pleasant Middle School
- Elementary school:Whiteland Elementary School
Utilities
- Water:Public Water
Finances and disclosures
- Price:$350,000
- Price per sq. ft.:$159.74
New listings near 84 Cedarwood Court
- Open Sun, 1 to 3pmNew
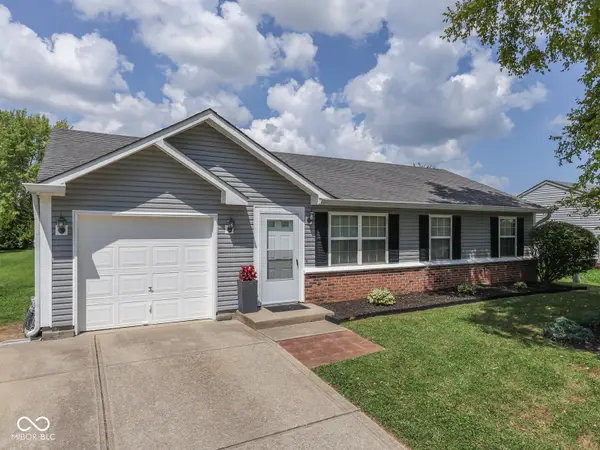 $230,000Active3 beds 1 baths1,068 sq. ft.
$230,000Active3 beds 1 baths1,068 sq. ft.124 Meadow Creek South Drive, Whiteland, IN 46184
MLS# 22056187Listed by: KELLER WILLIAMS INDY METRO S - New
 $219,900Active3 beds 2 baths1,207 sq. ft.
$219,900Active3 beds 2 baths1,207 sq. ft.998 Nicole Way, Whiteland, IN 46184
MLS# 22056570Listed by: COLDWELL BANKER STILES - New
 $205,000Active3 beds 1 baths912 sq. ft.
$205,000Active3 beds 1 baths912 sq. ft.751 Circle Court, Whiteland, IN 46184
MLS# 22055825Listed by: TERRY L MOORE 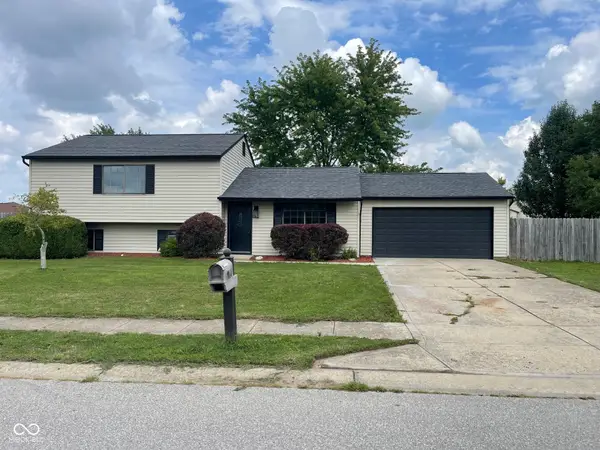 $285,000Pending4 beds 3 baths1,732 sq. ft.
$285,000Pending4 beds 3 baths1,732 sq. ft.91 Meadow Creek Boulevard, Whiteland, IN 46184
MLS# 22055789Listed by: PRIME REAL ESTATES LLC- New
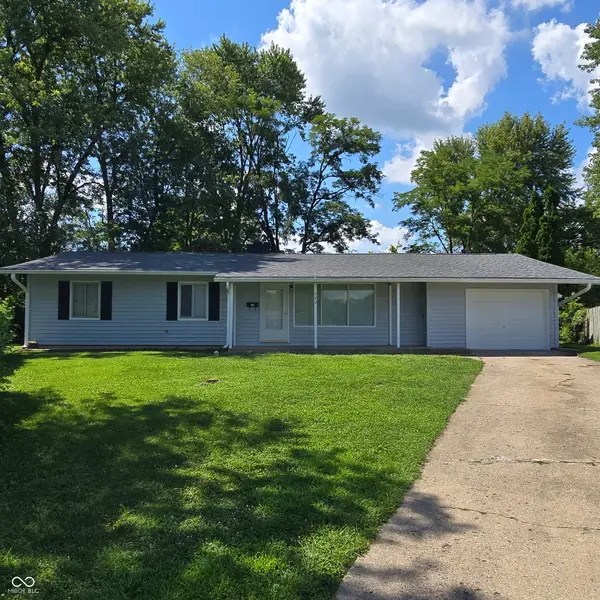 $249,900Active4 beds 2 baths1,331 sq. ft.
$249,900Active4 beds 2 baths1,331 sq. ft.240 Shelton Place, Whiteland, IN 46184
MLS# 22055637Listed by: INDIANA REAL ESTATE GROUP, LLC - New
 $220,000Active2 beds 2 baths1,208 sq. ft.
$220,000Active2 beds 2 baths1,208 sq. ft.1003 Hilltop Commons Boulevard, Whiteland, IN 46184
MLS# 22055286Listed by: REAL BROKER, LLC - New
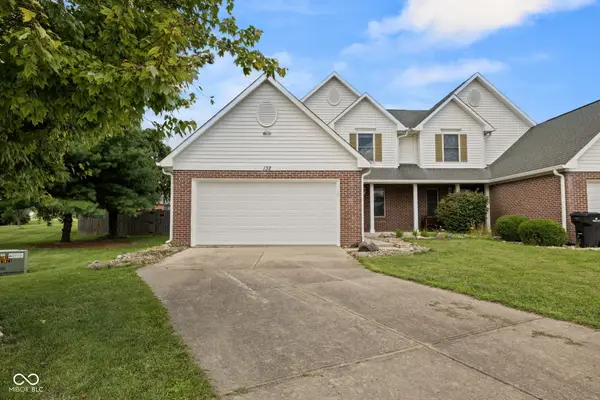 $259,000Active3 beds 3 baths1,535 sq. ft.
$259,000Active3 beds 3 baths1,535 sq. ft.132 Grassyway Court, Whiteland, IN 46184
MLS# 22055231Listed by: MANG THA REAL ESTATE, LLC - New
 $300,000Active2 beds 2 baths1,515 sq. ft.
$300,000Active2 beds 2 baths1,515 sq. ft.182 Johns Island Way, Whiteland, IN 46184
MLS# 22053816Listed by: CARPENTER, REALTORS  $350,000Pending10 Acres
$350,000Pending10 Acres600 West Street, Whiteland, IN 46184
MLS# 22055035Listed by: STEVE LEW REAL ESTATE GROUP, LLC- New
 $280,000Active3 beds 3 baths1,870 sq. ft.
$280,000Active3 beds 3 baths1,870 sq. ft.528 Genisis Drive, Whiteland, IN 46184
MLS# 22054730Listed by: JF PROPERTY GROUP
