93 Park Forest Drive N, Whiteland, IN 46184
Local realty services provided by:Schuler Bauer Real Estate ERA Powered

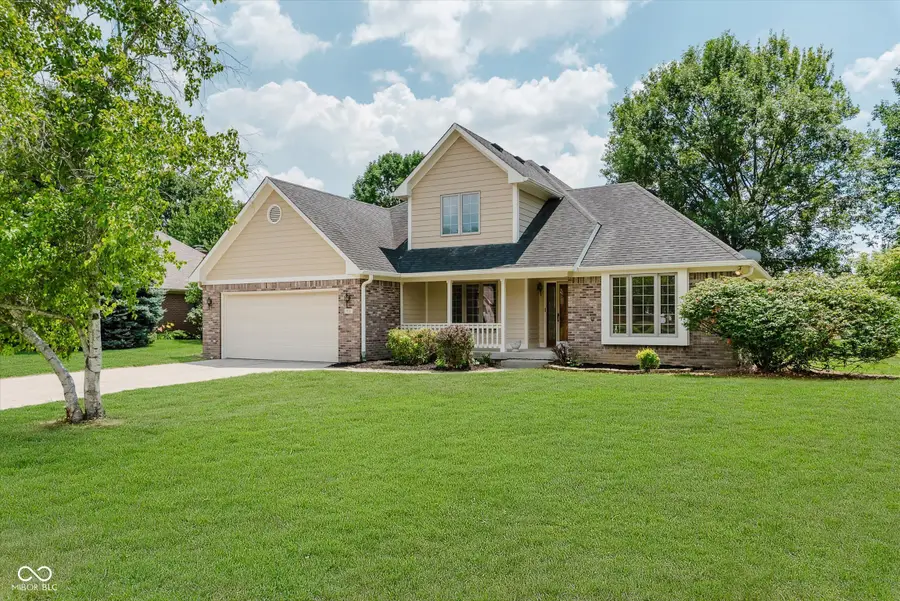
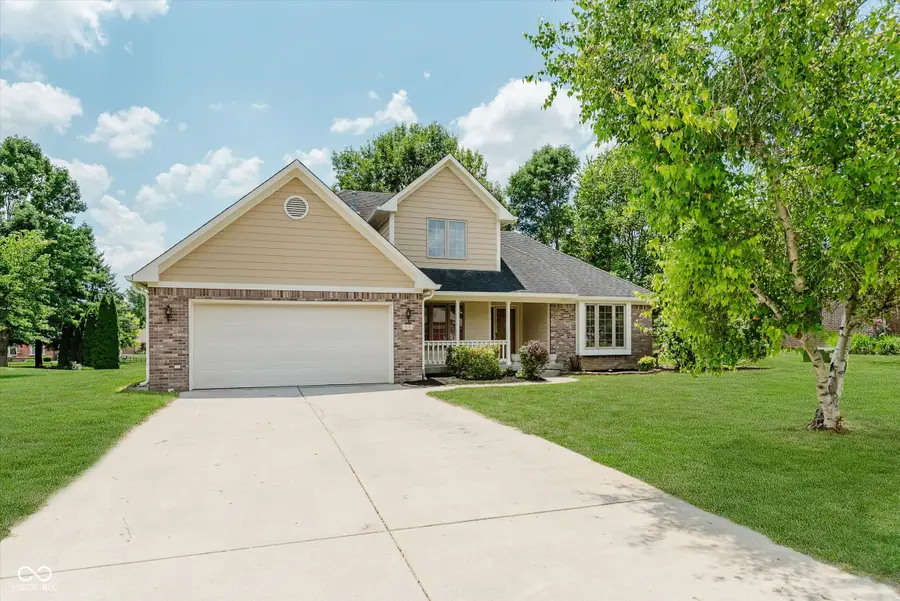
Listed by:todd cook
Office:keller williams indy metro s
MLS#:22048890
Source:IN_MIBOR
Price summary
- Price:$350,000
- Price per sq. ft.:$206.12
About this home
Beautifully updated 3BR, 2.5BA custom built home in Park Forest. This home is freshly updated and move-in ready! Two story great rm with brick front fireplace. Kitchen with new quartz countertops, new tile backsplash, new reclaimed barn wood shelves, painted cabinets & stainless appliances. Formal dining rm with view of covered front porch. Split bedroom floorplan with owner's suite on main, offering tray ceiling, recessed lighting, large walk-in closet with wood shelving, and updated private bath with double sink vanity, whirlpool tub with subway tile surround & separate subway tile walk-in shower with new glass door enclosure. Laundry rm conveniently located on the main level. Bedrooms 2 & 3 located upstairs with updated full bath offering new tub with subway tile surround and new sliding glass door. Two car attached garage is finished. This home offers brand new LVP flooring in main living areas & baths, and new carpet in all bedrooms. Custom built features throughout including solid core 6 panel doors, stained wood trim, wood casement windows and much more. Sitting on nearly half acre lot with paver patio area, this home is a great find in a highly sought after neighborhood. Clark-Pleasant Schools.
Contact an agent
Home facts
- Year built:1994
- Listing Id #:22048890
- Added:41 day(s) ago
- Updated:August 14, 2025 at 08:43 PM
Rooms and interior
- Bedrooms:3
- Total bathrooms:3
- Full bathrooms:2
- Half bathrooms:1
- Living area:1,698 sq. ft.
Heating and cooling
- Cooling:Central Electric
- Heating:Forced Air
Structure and exterior
- Year built:1994
- Building area:1,698 sq. ft.
- Lot area:0.41 Acres
Schools
- High school:Whiteland Community High School
- Middle school:Clark Pleasant Middle School
Utilities
- Water:Public Water
Finances and disclosures
- Price:$350,000
- Price per sq. ft.:$206.12
New listings near 93 Park Forest Drive N
- Open Sun, 1 to 3pmNew
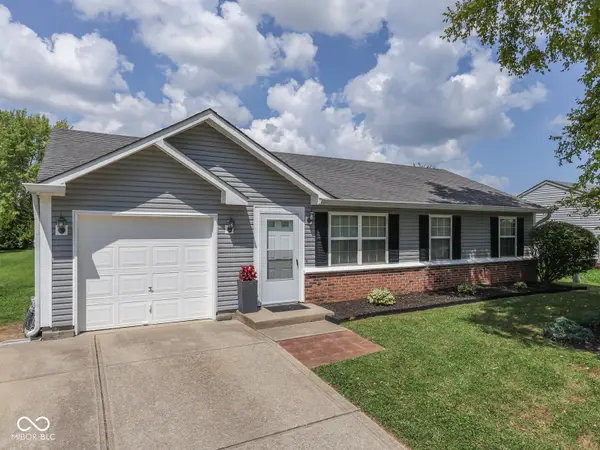 $230,000Active3 beds 1 baths1,068 sq. ft.
$230,000Active3 beds 1 baths1,068 sq. ft.124 Meadow Creek South Drive, Whiteland, IN 46184
MLS# 22056187Listed by: KELLER WILLIAMS INDY METRO S - New
 $219,900Active3 beds 2 baths1,207 sq. ft.
$219,900Active3 beds 2 baths1,207 sq. ft.998 Nicole Way, Whiteland, IN 46184
MLS# 22056570Listed by: COLDWELL BANKER STILES - New
 $205,000Active3 beds 1 baths912 sq. ft.
$205,000Active3 beds 1 baths912 sq. ft.751 Circle Court, Whiteland, IN 46184
MLS# 22055825Listed by: TERRY L MOORE 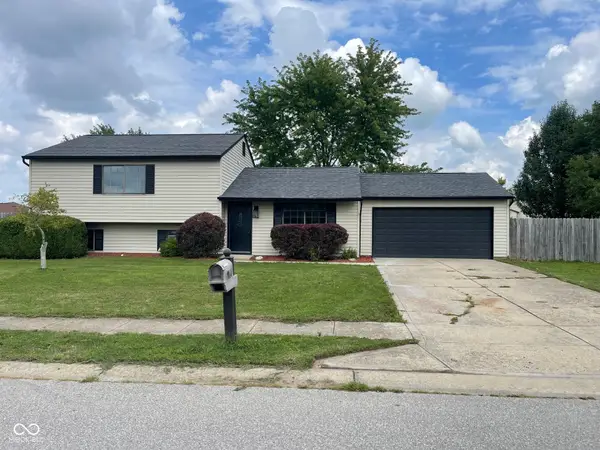 $285,000Pending4 beds 3 baths1,732 sq. ft.
$285,000Pending4 beds 3 baths1,732 sq. ft.91 Meadow Creek Boulevard, Whiteland, IN 46184
MLS# 22055789Listed by: PRIME REAL ESTATES LLC- New
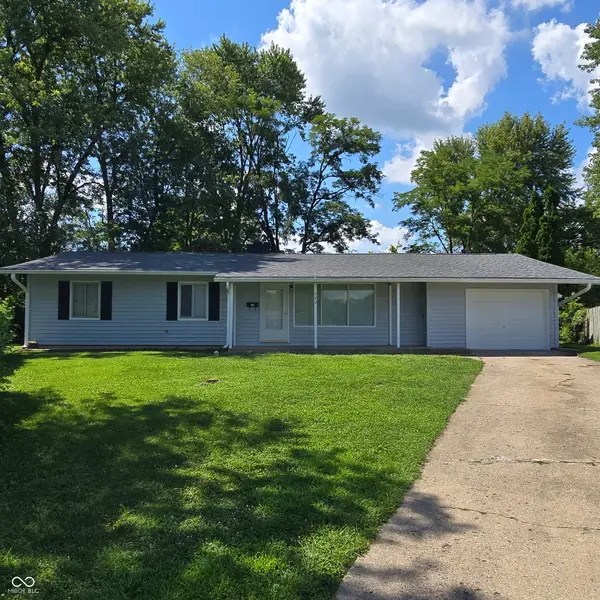 $249,900Active4 beds 2 baths1,331 sq. ft.
$249,900Active4 beds 2 baths1,331 sq. ft.240 Shelton Place, Whiteland, IN 46184
MLS# 22055637Listed by: INDIANA REAL ESTATE GROUP, LLC - New
 $220,000Active2 beds 2 baths1,208 sq. ft.
$220,000Active2 beds 2 baths1,208 sq. ft.1003 Hilltop Commons Boulevard, Whiteland, IN 46184
MLS# 22055286Listed by: REAL BROKER, LLC 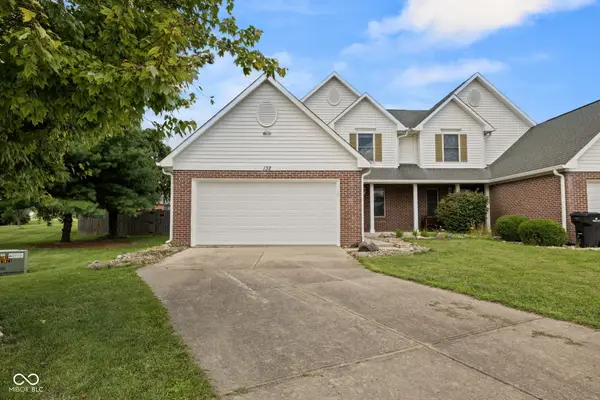 $259,000Pending3 beds 3 baths1,535 sq. ft.
$259,000Pending3 beds 3 baths1,535 sq. ft.132 Grassyway Court, Whiteland, IN 46184
MLS# 22055231Listed by: MANG THA REAL ESTATE, LLC- New
 $300,000Active2 beds 2 baths1,515 sq. ft.
$300,000Active2 beds 2 baths1,515 sq. ft.182 Johns Island Way, Whiteland, IN 46184
MLS# 22053816Listed by: CARPENTER, REALTORS  $350,000Pending10 Acres
$350,000Pending10 Acres600 West Street, Whiteland, IN 46184
MLS# 22055035Listed by: STEVE LEW REAL ESTATE GROUP, LLC- New
 $280,000Active3 beds 3 baths1,870 sq. ft.
$280,000Active3 beds 3 baths1,870 sq. ft.528 Genisis Drive, Whiteland, IN 46184
MLS# 22054730Listed by: JF PROPERTY GROUP
