2549 Plano Drive, Whitestown, IN 46075
Local realty services provided by:Schuler Bauer Real Estate ERA Powered
2549 Plano Drive,Whitestown, IN 46075
$305,000
- 3 Beds
- 2 Baths
- 1,235 sq. ft.
- Single family
- Active
Listed by: amy spillman
Office: compass indiana, llc.
MLS#:22065398
Source:IN_MIBOR
Price summary
- Price:$305,000
- Price per sq. ft.:$246.96
About this home
Better than new! WOW! This exquisitely designed and upgraded cottage-style home in quickly growing Whitestown. Your culinary aspirations can take center stage in this beautiful kitchen with shaker cabinets complemented by stone countertops and a backsplash adds a touch of elegance. The oversized island becomes a natural gathering point and offers a casual dining space. The open floor plan seamlessly connects this space to the rest of the home. Outside, enjoy a private sanctuary complete with custom partition offering a shaded spot for relaxation, which you'll have plenty of time to do, because the HOA handles all the landscape and lawn care! And don't worry about storage! The finished oversized garage is perfect for cars and additional items! Back inside, retreat to the primary bedroom complete with double vanity and a walk-in shower, as well as another bedroom and 3rd bedroom currently being used as a den. This home is an exceptional blend of comfort and style, making it an ideal place to call home.
Contact an agent
Home facts
- Year built:2023
- Listing ID #:22065398
- Added:35 day(s) ago
- Updated:November 07, 2025 at 11:46 PM
Rooms and interior
- Bedrooms:3
- Total bathrooms:2
- Full bathrooms:2
- Living area:1,235 sq. ft.
Heating and cooling
- Cooling:Central Electric
- Heating:Forced Air
Structure and exterior
- Year built:2023
- Building area:1,235 sq. ft.
- Lot area:0.11 Acres
Utilities
- Water:Public Water
Finances and disclosures
- Price:$305,000
- Price per sq. ft.:$246.96
New listings near 2549 Plano Drive
- Open Sun, 12 to 2pmNew
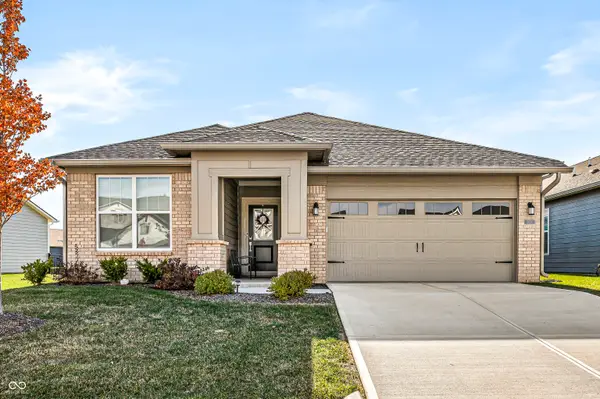 $410,000Active3 beds 2 baths1,800 sq. ft.
$410,000Active3 beds 2 baths1,800 sq. ft.5621 Stetson Drive, Whitestown, IN 46075
MLS# 22072148Listed by: THE AGENCY INDY - New
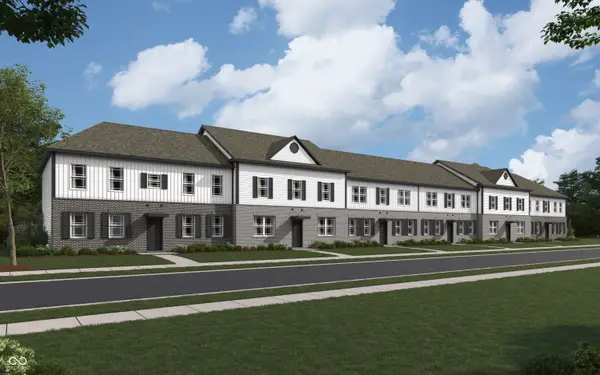 $336,125Active5 beds 3 baths2,376 sq. ft.
$336,125Active5 beds 3 baths2,376 sq. ft.6084 Cascades Drive, Whitestown, IN 46075
MLS# 22072263Listed by: DRH REALTY OF INDIANA, LLC - New
 $334,995Active3 beds 3 baths1,814 sq. ft.
$334,995Active3 beds 3 baths1,814 sq. ft.6565 Halsey Street, Zionsville, IN 46077
MLS# 22072090Listed by: COMPASS INDIANA, LLC - New
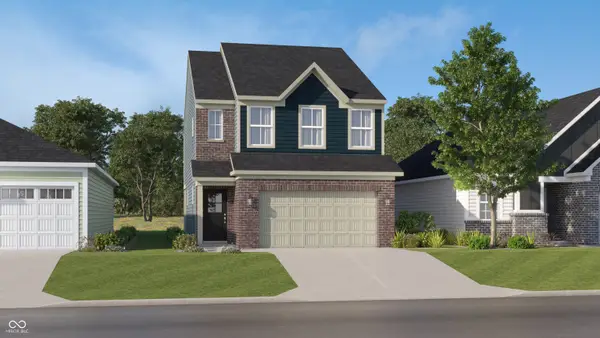 $324,995Active3 beds 3 baths1,706 sq. ft.
$324,995Active3 beds 3 baths1,706 sq. ft.3442 Sugar Grove Drive, Whitestown, IN 46075
MLS# 22072173Listed by: COMPASS INDIANA, LLC - New
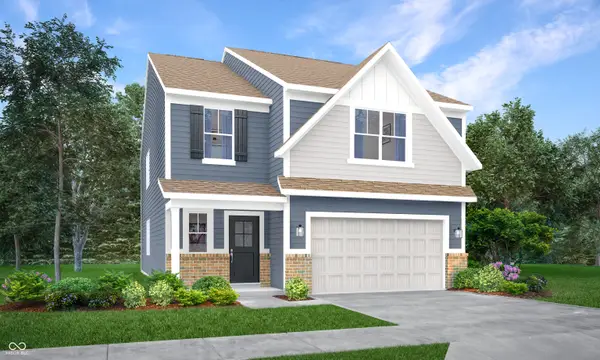 $374,995Active5 beds 3 baths2,460 sq. ft.
$374,995Active5 beds 3 baths2,460 sq. ft.5545 Wilson Way, Whitestown, IN 46075
MLS# 22072181Listed by: COMPASS INDIANA, LLC - New
 $125,000Active2 beds 1 baths1,540 sq. ft.
$125,000Active2 beds 1 baths1,540 sq. ft.2 Harrison Street, Whitestown, IN 46075
MLS# 22071914Listed by: CITYPLACE REALTY - New
 $515,000Active4 beds 3 baths2,703 sq. ft.
$515,000Active4 beds 3 baths2,703 sq. ft.6110 Golden Eagle Drive, Zionsville, IN 46077
MLS# 22071630Listed by: HIGHGARDEN REAL ESTATE - New
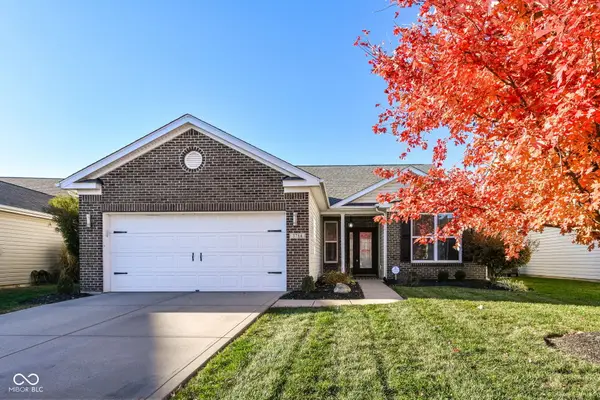 $344,900Active3 beds 2 baths1,656 sq. ft.
$344,900Active3 beds 2 baths1,656 sq. ft.3784 Dusty Sands Road, Whitestown, IN 46075
MLS# 22071825Listed by: F.C. TUCKER COMPANY - Open Sun, 12 to 2pmNew
 $329,900Active3 beds 2 baths1,648 sq. ft.
$329,900Active3 beds 2 baths1,648 sq. ft.6328 Dusty Laurel Drive, Whitestown, IN 46075
MLS# 22070887Listed by: F.C. TUCKER COMPANY - New
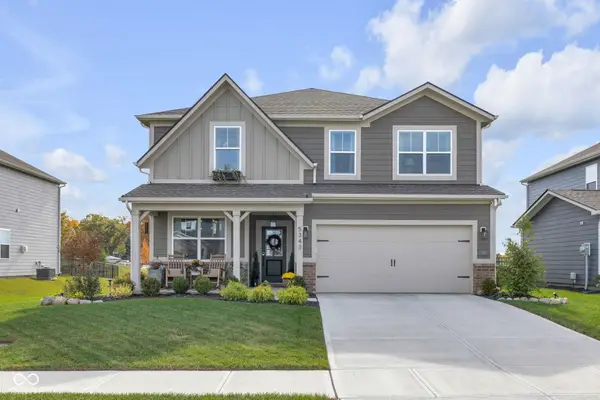 $429,999Active5 beds 3 baths2,580 sq. ft.
$429,999Active5 beds 3 baths2,580 sq. ft.5343 Oak Knoll Drive, Whitestown, IN 46075
MLS# 22070581Listed by: @PROPERTIES
