307 S Bowers Street, Whitestown, IN 46075
Local realty services provided by:Schuler Bauer Real Estate ERA Powered
307 S Bowers Street,Whitestown, IN 46075
$225,000
- 3 Beds
- 2 Baths
- 1,958 sq. ft.
- Single family
- Active
Upcoming open houses
- Sun, Nov 0212:00 pm - 02:00 pm
Listed by:mary ellison
Office:century 21 scheetz
MLS#:22068729
Source:IN_MIBOR
Price summary
- Price:$225,000
- Price per sq. ft.:$114.91
About this home
Professional photos coming soon. Rare opportunity in Whitestown's Legacy Core. This historic home (circa 1918) sits on a large corner lot which includes an additional bonus parcel. You will not find a more ideal downtown location, just one block West of Main with easy access to all the town amenities including Moontown Brewing, Hattie's Coffee House, LA Cafe, Greek's and so many other conveniences. One block from Panther Park and 3 blocks to the popular Big 4 Heritage Trail. This fixer upper is priced right with much potential including possible re-zoning to light business due to it's proximity. Home is being sold AS-IS and ready to be restored with some original ceilings being 10' and 12' high. Attic access to a large space above the dining room offers more possibilities. There is a newer 2 car garage included and an exterior storm cellar which is clean and dry. Take advantage of this chance to live or invest in the heart of this desirable and fast growing community where values are escalating daily.
Contact an agent
Home facts
- Year built:1918
- Listing ID #:22068729
- Added:1 day(s) ago
- Updated:October 30, 2025 at 06:28 PM
Rooms and interior
- Bedrooms:3
- Total bathrooms:2
- Full bathrooms:2
- Living area:1,958 sq. ft.
Heating and cooling
- Cooling:Window Unit(s)
- Heating:Forced Air
Structure and exterior
- Year built:1918
- Building area:1,958 sq. ft.
- Lot area:0.17 Acres
Schools
- High school:Lebanon Senior High School
- Middle school:Lebanon Middle School
Utilities
- Water:Public Water
Finances and disclosures
- Price:$225,000
- Price per sq. ft.:$114.91
New listings near 307 S Bowers Street
- New
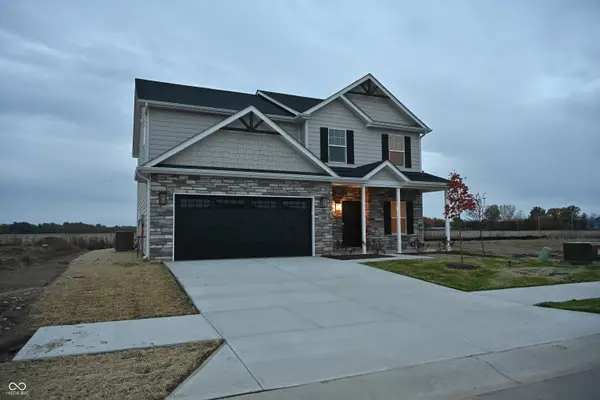 $384,900Active5 beds 4 baths2,492 sq. ft.
$384,900Active5 beds 4 baths2,492 sq. ft.7187 Fowler Drive, Whitestown, IN 46075
MLS# 22070831Listed by: REAL RESULTS, INC. - New
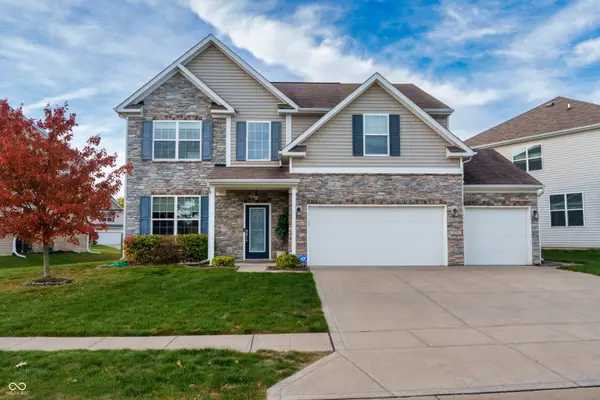 $439,999Active3 beds 3 baths2,600 sq. ft.
$439,999Active3 beds 3 baths2,600 sq. ft.5791 Waterstone Way, Whitestown, IN 46075
MLS# 22068572Listed by: F.C. TUCKER COMPANY - New
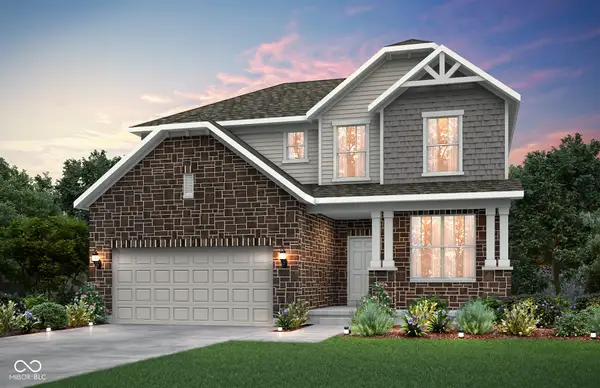 $418,900Active4 beds 3 baths2,390 sq. ft.
$418,900Active4 beds 3 baths2,390 sq. ft.3347 Churchill Lane, Whitestown, IN 46075
MLS# 22070519Listed by: PULTE REALTY OF INDIANA, LLC - Open Sat, 12 to 4pmNew
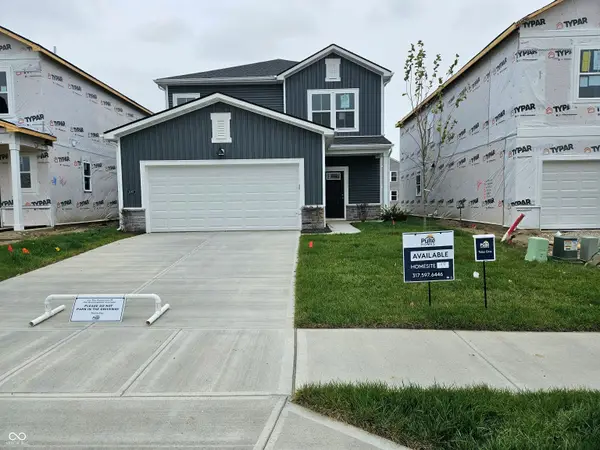 $349,900Active4 beds 3 baths2,022 sq. ft.
$349,900Active4 beds 3 baths2,022 sq. ft.3888 Riverstone Drive, Whitestown, IN 46075
MLS# 22070524Listed by: PULTE REALTY OF INDIANA, LLC - New
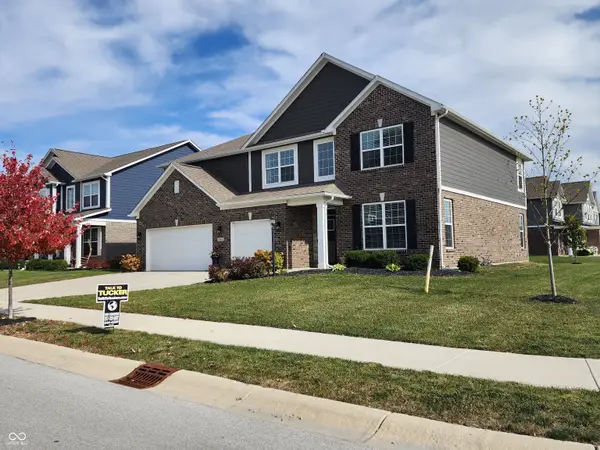 $525,000Active4 beds 3 baths3,525 sq. ft.
$525,000Active4 beds 3 baths3,525 sq. ft.7362 Farlin Drive, Whitestown, IN 46075
MLS# 22069101Listed by: F.C. TUCKER COMPANY - Open Sun, 2 to 4pmNew
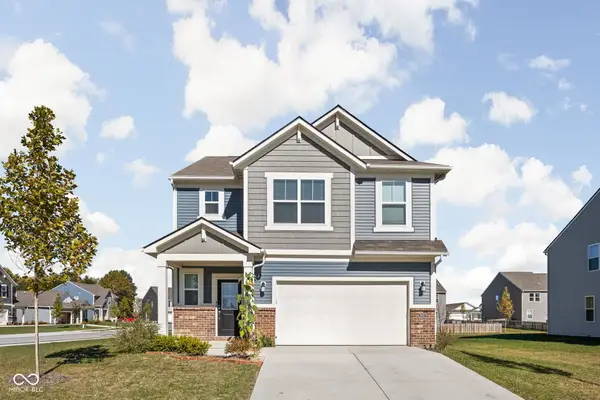 $379,900Active4 beds 3 baths2,131 sq. ft.
$379,900Active4 beds 3 baths2,131 sq. ft.6831 Orchard Run Circle, Whitestown, IN 46075
MLS# 22069533Listed by: CENTURY 21 SCHEETZ - New
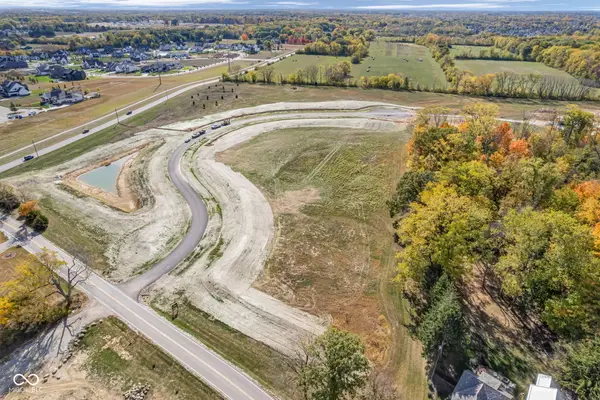 $625,000Active5 Acres
$625,000Active5 Acres4852 Homestead Court, Zionsville, IN 46077
MLS# 22069145Listed by: F.C. TUCKER COMPANY - Open Sat, 1 to 3pmNew
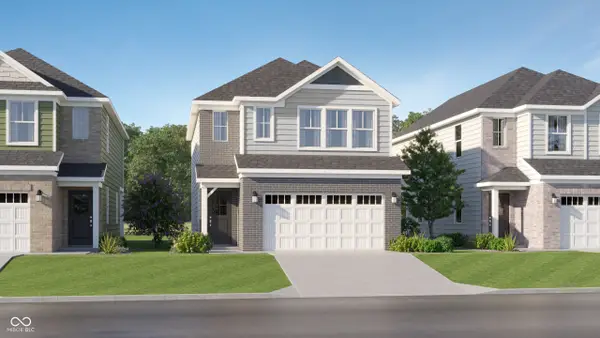 $319,585Active3 beds 3 baths1,814 sq. ft.
$319,585Active3 beds 3 baths1,814 sq. ft.3575 Sugar Grove Drive, Whitestown, IN 46075
MLS# 22069801Listed by: COMPASS INDIANA, LLC 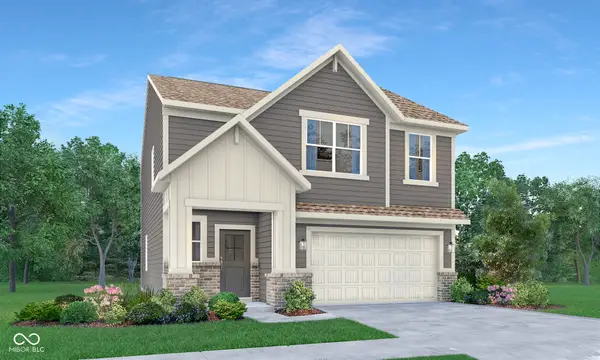 $319,990Pending4 beds 3 baths2,006 sq. ft.
$319,990Pending4 beds 3 baths2,006 sq. ft.3558 Sugar Grove Drive, Whitestown, IN 46075
MLS# 22069808Listed by: COMPASS INDIANA, LLC
