6840 Seabiscuit Road, Whitestown, IN 46075
Local realty services provided by:Schuler Bauer Real Estate ERA Powered
6840 Seabiscuit Road,Whitestown, IN 46075
$399,900
- 4 Beds
- 3 Baths
- 2,602 sq. ft.
- Single family
- Active
Listed by: lisa kleinke
Office: pulte realty of indiana, llc.
MLS#:22056189
Source:IN_MIBOR
Price summary
- Price:$399,900
- Price per sq. ft.:$153.69
About this home
Experience the perfect blend of style and functionality in this Mercer floorplan home by Pulte Homes, nestled in the sought-after Bridle Oaks community. The centerpiece of this home is the gourmet kitchen, featuring 42" white cabinetry, premium gas appliances, and Sparkling White quartz countertops, offering both elegance and practicality. The kitchen seamlessly flows into a cozy cafe dining area and an expansive gathering room, creating an ideal space for meals and entertaining. The signature Everyday Entry keeps daily essentials neatly organized, while the Pulte Planning Center provides a dedicated space for managing your household. A private flex room with doors completes the main level, offering versatility for work or relaxation. The owner's suite is a true sanctuary, boasting a shower, dual sinks and a private sitting area. Three additional bedrooms with walk-in closets, a conveniently located laundry room, and ample storage complete the second floor. Step outside to enjoy your private backyard patio, perfect for outdoor living, while the 4-foot garage extension offers added practicality for your lifestyle. Enjoy direct access to the Big 4 Rail Trail, playgrounds, and scenic ponds, ensuring leisure and recreation are always within reach. The Shoppes at Whitestown, just 3 miles away, and the vibrant Downtown Indianapolis, only a 30-minute drive, offer convenience and a wide array of entertainment options. With easy access to I-65 and I-465, commuting is a breeze, while Main Street Park provides even more opportunities for recreation, making Bridle Oaks a perfect blend of convenience and community charm. Photos of similar home.
Contact an agent
Home facts
- Year built:2024
- Listing ID #:22056189
- Added:97 day(s) ago
- Updated:November 17, 2025 at 06:39 PM
Rooms and interior
- Bedrooms:4
- Total bathrooms:3
- Full bathrooms:2
- Half bathrooms:1
- Living area:2,602 sq. ft.
Heating and cooling
- Cooling:Central Electric
- Heating:Forced Air
Structure and exterior
- Year built:2024
- Building area:2,602 sq. ft.
- Lot area:0.16 Acres
Schools
- High school:Lebanon Senior High School
- Middle school:Lebanon Middle School
- Elementary school:Perry Worth Elementary School
Utilities
- Water:Public Water
Finances and disclosures
- Price:$399,900
- Price per sq. ft.:$153.69
New listings near 6840 Seabiscuit Road
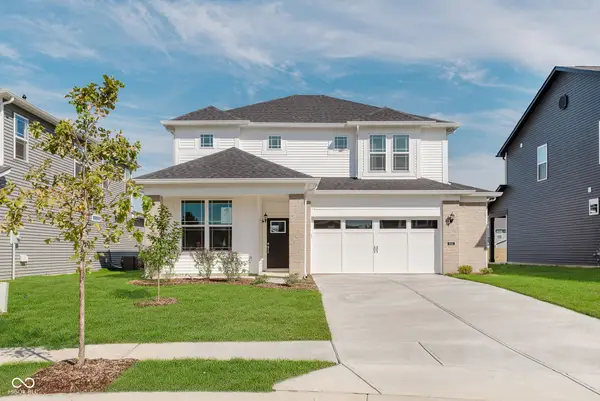 $414,900Pending3 beds 3 baths2,431 sq. ft.
$414,900Pending3 beds 3 baths2,431 sq. ft.6826 Bridle Oaks Court, Whitestown, IN 46075
MLS# 22069250Listed by: PULTE REALTY OF INDIANA, LLC- New
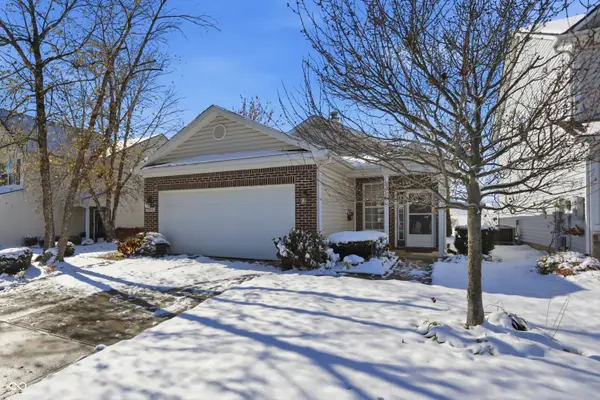 $290,000Active3 beds 2 baths1,250 sq. ft.
$290,000Active3 beds 2 baths1,250 sq. ft.3696 White Cliff Way, Whitestown, IN 46075
MLS# 22071735Listed by: COMPASS INDIANA, LLC - New
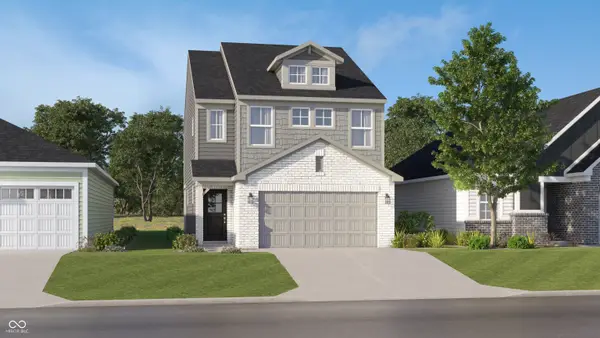 $319,390Active3 beds 3 baths1,727 sq. ft.
$319,390Active3 beds 3 baths1,727 sq. ft.3479 Sugar Grove Drive, Whitestown, IN 46075
MLS# 22073075Listed by: COMPASS INDIANA, LLC 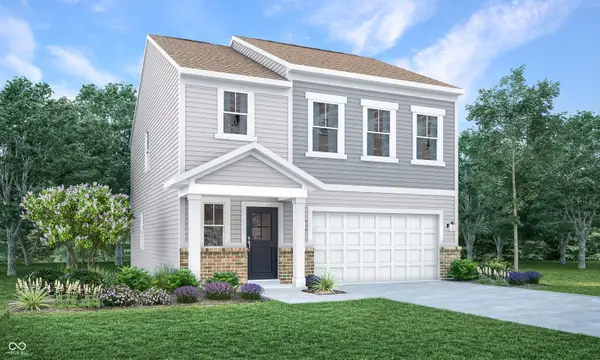 $319,040Pending4 beds 3 baths1,828 sq. ft.
$319,040Pending4 beds 3 baths1,828 sq. ft.3433 Sugar Grove Drive, Whitestown, IN 46075
MLS# 22073080Listed by: COMPASS INDIANA, LLC- New
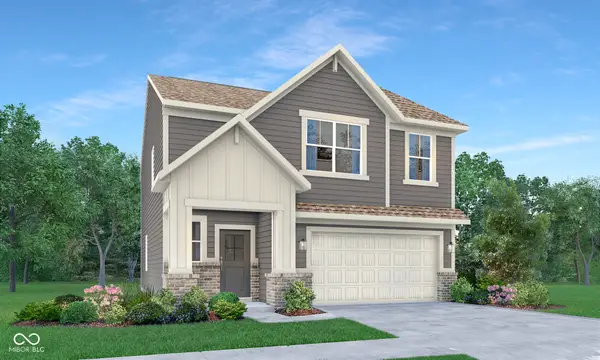 $329,285Active4 beds 3 baths2,006 sq. ft.
$329,285Active4 beds 3 baths2,006 sq. ft.3316 Sugar Grove Drive, Whitestown, IN 46075
MLS# 22073084Listed by: COMPASS INDIANA, LLC - New
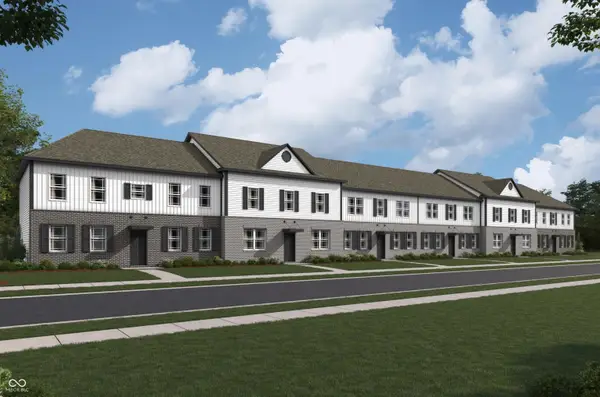 $321,000Active3 beds 3 baths2,050 sq. ft.
$321,000Active3 beds 3 baths2,050 sq. ft.6094 Cascades Drive, Whitestown, IN 46075
MLS# 22072759Listed by: DRH REALTY OF INDIANA, LLC - Open Sat, 12 to 3pmNew
 $335,000Active3 beds 3 baths2,130 sq. ft.
$335,000Active3 beds 3 baths2,130 sq. ft.3391 Roundlake Lane, Whitestown, IN 46075
MLS# 22072512Listed by: LISTWITHFREEDOM.COM - New
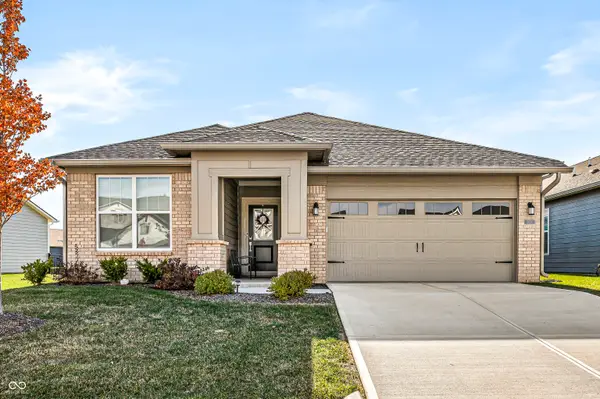 $410,000Active3 beds 2 baths1,800 sq. ft.
$410,000Active3 beds 2 baths1,800 sq. ft.5621 Stetson Drive, Whitestown, IN 46075
MLS# 22072148Listed by: THE AGENCY INDY - New
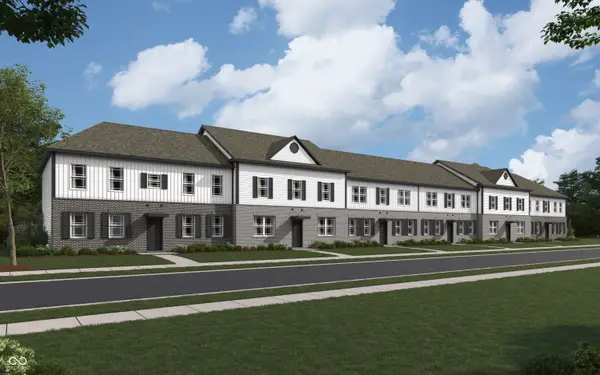 $329,900Active5 beds 3 baths2,376 sq. ft.
$329,900Active5 beds 3 baths2,376 sq. ft.6084 Cascades Drive, Whitestown, IN 46075
MLS# 22072263Listed by: DRH REALTY OF INDIANA, LLC - New
 $345,990Active3 beds 3 baths1,814 sq. ft.
$345,990Active3 beds 3 baths1,814 sq. ft.6565 Halsey Street, Zionsville, IN 46077
MLS# 22072090Listed by: COMPASS INDIANA, LLC
