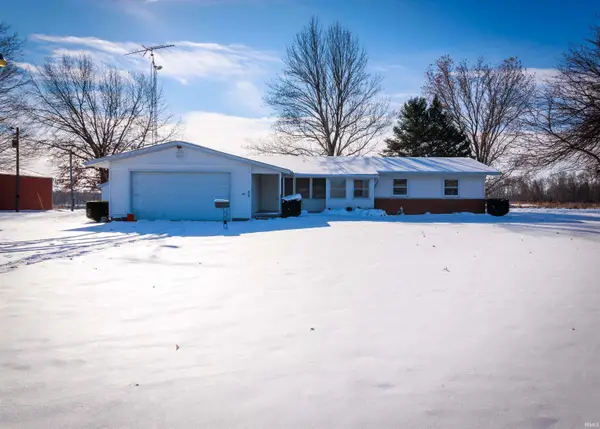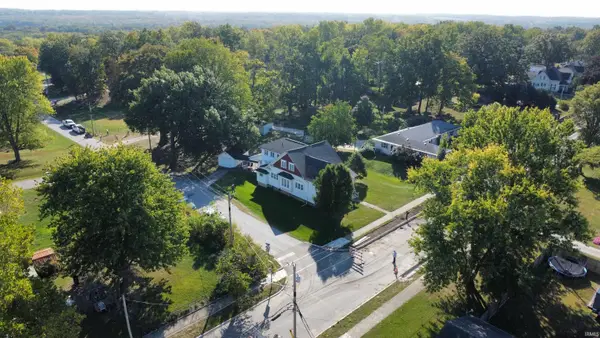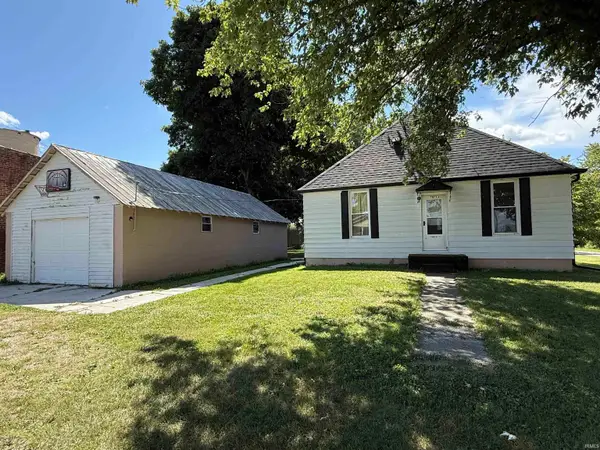4530 S Frye Hill Rd., Williamsport, IN 47993
Local realty services provided by:ERA Crossroads
Listed by: andrew malott, tyler fritzCell: 574-225-2699
Office: whitetail properties real estate
MLS#:202502649
Source:Indiana Regional MLS
Price summary
- Price:$1,075,000
- Price per sq. ft.:$577.96
About this home
Situated in West Central Indiana, this beautiful rustic cabin offers the perfect blend of natural beauty and modern comfort. Boasting 1,860 square feet of living space, this two-bedroom, 2.5-bathroom cabin provides a cozy, quiet spot in the country. Step inside to discover a thoughtfully designed interior featuring an open concept living area with vaulted ceilings, creating an inviting and spacious atmosphere. The rustic interior is accentuated by refurbished barn wood, beams, and tin, creating that perfect log cabin feel. The main floor bedroom suite offers convenience and privacy, while the loft provides an additional versatile space for family or friends that decide to stay for the weekend. Enjoy the crackling warmth of the wood fireplace located centrally in the living room, creating the perfect focal point to sit around on holidays or after a cold deer hunt talking strategies and telling stories. This cabin comes fully furnished, including all appliances, ensuring a seamless transition for its new owners. Imagine yourself relaxing on the covered porch overlooking the acreage and pond, with stamped concrete below your feet, porch swings, and rocking chairs, offering a perfect vantage point to appreciate the surrounding beauty. Regarding the land portion of this property which is mostly wooded. A half-acre pond, fully stocked with bluegill and bass, serves as a great recreational piece. A water fountain placed in the pond's center, accompanied by a small walkout dock, creating an idyllic spot for leisurely afternoons fishing or swimming with your friends and family during the summer months. The property also features a 40' x 30' pole barn with a concrete floor, a full bathroom, and a 40' x 10' covered overhang for additional storage. This versatile space opens various possibilities for storage, hobbies, or a workshop. Accessed via a long, winding private driveway with a gated entrance, privacy is assured. The new owner will appreciate the great deer, turkey, and morel mushroom hunting potential, making this the perfect hunt camp, weekend retreat, forever home, or an Airbnb. This property comes equipped with a Kubota M6060 tractor with loader and bucket, Land Pride 6ft bush hog, three-point post hole digger, pull behind log splitter, diesel storage tank with fuel pump, and a Kubota RTV X1100C with a cab, air & heat.
Contact an agent
Home facts
- Year built:2023
- Listing ID #:202502649
- Added:324 day(s) ago
- Updated:December 17, 2025 at 07:44 PM
Rooms and interior
- Bedrooms:2
- Total bathrooms:3
- Full bathrooms:2
- Living area:1,860 sq. ft.
Heating and cooling
- Cooling:Central Air
- Heating:Forced Air, Propane Tank Owned
Structure and exterior
- Roof:Metal
- Year built:2023
- Building area:1,860 sq. ft.
- Lot area:43 Acres
Schools
- High school:Seeger Memorial
- Middle school:Seeger Memorial
- Elementary school:Warren Central
Utilities
- Water:Well
- Sewer:Septic
Finances and disclosures
- Price:$1,075,000
- Price per sq. ft.:$577.96
- Tax amount:$2,638
New listings near 4530 S Frye Hill Rd.
- New
 $294,900Active3 beds 2 baths1,524 sq. ft.
$294,900Active3 beds 2 baths1,524 sq. ft.21 Willow Court, Williamsport, IN 47993
MLS# 202548504Listed by: RAINBOW REALTY  $285,000Active3 beds 2 baths1,738 sq. ft.
$285,000Active3 beds 2 baths1,738 sq. ft.201 E State Road 28 Highway, Williamsport, IN 47993
MLS# 202548301Listed by: WARREN AGENCY $269,000Active2 beds 1 baths832 sq. ft.
$269,000Active2 beds 1 baths832 sq. ft.3383 S Grant Street, Williamsport, IN 47993
MLS# 202548211Listed by: WARREN AGENCY $1,154,000Active33.34 Acres
$1,154,000Active33.34 Acres0 Monroe St Street, Williamsport, IN 47993
MLS# 202530731Listed by: SUNSHINE REALTY SALES $229,000Active4 beds 2 baths2,836 sq. ft.
$229,000Active4 beds 2 baths2,836 sq. ft.201 Lincoln Street, Williamsport, IN 47993
MLS# 202542242Listed by: WARREN AGENCY $260,000Active3 beds 3 baths2,296 sq. ft.
$260,000Active3 beds 3 baths2,296 sq. ft.2033 W State Road 63, Williamsport, IN 47993
MLS# 202538404Listed by: KELLER WILLIAMS LAFAYETTE $77,000Pending2 beds 1 baths1,008 sq. ft.
$77,000Pending2 beds 1 baths1,008 sq. ft.1015 W State Road 28 Road, Williamsport, IN 47993
MLS# 202537948Listed by: WARREN AGENCY $79,900Pending4 beds 2 baths1,902 sq. ft.
$79,900Pending4 beds 2 baths1,902 sq. ft.29 W Center Street, Williamsport, IN 47993
MLS# 202537949Listed by: RAECO REALTY $195,000Active2 beds 1 baths1,200 sq. ft.
$195,000Active2 beds 1 baths1,200 sq. ft.7077 W 450 S, Williamsport, IN 47993
MLS# 202536389Listed by: @PROPERTIES $175,500Active3 beds 1 baths1,416 sq. ft.
$175,500Active3 beds 1 baths1,416 sq. ft.431 E 4th Street, Williamsport, IN 47933
MLS# 202529796Listed by: LEGACY LAND & HOMES OF INDIANA
