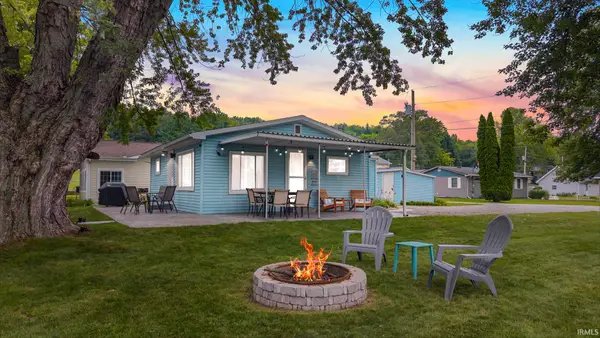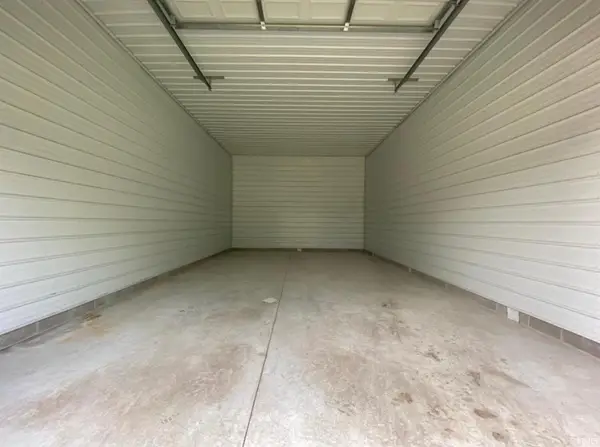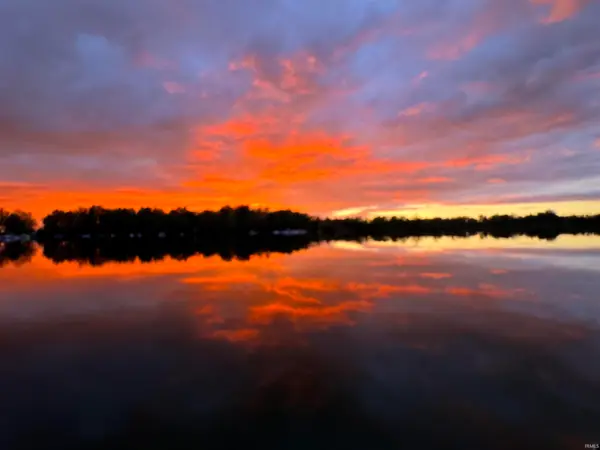210 W 600 S, Wolcottville, IN 46795
Local realty services provided by:ERA First Advantage Realty, Inc.



Listed by:stacy rofkahr
Office:mike thomas associates
MLS#:202516976
Source:Indiana Regional MLS
Price summary
- Price:$575,000
- Price per sq. ft.:$145.2
About this home
DALLAS LAKE ALERT!! Weighing in at nearly 4000 square feet this 4 bedroom, 3.5 home is calling your name. The main level of the home offers 3 bedrooms, 2.5 bathrooms, cozy kitchen/den area with built-ins and fireplace, BIG living room, formal dining room and laundry. Downstairs in the walkout basement is a large family room w/fireplace, the 4th bedroom, wet bar, another full bath, large unfinished storage area that could be finished off for more living space if needed, AND the pool and ping pong tables are staying!! Attached to the home is a 2-car garage and an expansive composite deck with awning. Beautiful Dallas Bay Estates with its winding streets and cul-de-sacs is great for walkers, bikers or just hanging out with neighbors AND it puts you in the heart of the Westview School District. The lot has a nice gradual slope to the 180 feet of shoreline on a wide, deep, clean channel. Dallas Lake has both a ski course and sandbar and is part of the Indian Chain of Lakes offering 4 other lakes to play on this summer. Come join the fun!
Contact an agent
Home facts
- Year built:1980
- Listing Id #:202516976
- Added:82 day(s) ago
- Updated:July 25, 2025 at 02:56 PM
Rooms and interior
- Bedrooms:4
- Total bathrooms:4
- Full bathrooms:3
- Living area:2,960 sq. ft.
Heating and cooling
- Cooling:Geothermal
- Heating:Geothermal
Structure and exterior
- Roof:Shingle
- Year built:1980
- Building area:2,960 sq. ft.
- Lot area:0.37 Acres
Schools
- High school:Westview
- Middle school:Westview
- Elementary school:Topeka
Utilities
- Water:Well
- Sewer:Public
Finances and disclosures
- Price:$575,000
- Price per sq. ft.:$145.2
- Tax amount:$2,587
New listings near 210 W 600 S
- New
 $150,000Active3 beds 1 baths1,856 sq. ft.
$150,000Active3 beds 1 baths1,856 sq. ft.110 S Main Street, Wolcottville, IN 46795
MLS# 202530113Listed by: JERRY GROGG INC - New
 $369,500Active2 beds 2 baths768 sq. ft.
$369,500Active2 beds 2 baths768 sq. ft.7250 S 180 E Road, Wolcottville, IN 46795
MLS# 202529918Listed by: WEICHERT REALTORS - HOOSIER HEARTLAND - New
 $299,900Active2 beds 1 baths704 sq. ft.
$299,900Active2 beds 1 baths704 sq. ft.7080 S 080, Wolcottville, IN 46795
MLS# 202529658Listed by: NORTH EASTERN GROUP REALTY  $42,500Active-- beds -- baths700 sq. ft.
$42,500Active-- beds -- baths700 sq. ft.#2 Sw Cor 075 W & 590 S, Wolcottville, IN 46795
MLS# 202510655Listed by: MIKE THOMAS ASSOCIATES- New
 $374,000Active3 beds 1 baths1,604 sq. ft.
$374,000Active3 beds 1 baths1,604 sq. ft.5692 S 980 E, Wolcottville, IN 46795
MLS# 202528938Listed by: COLDWELL BANKER REAL ESTATE GROUP  $299,000Active2 beds 2 baths1,128 sq. ft.
$299,000Active2 beds 2 baths1,128 sq. ft.4350 S 895 E, Wolcottville, IN 46795
MLS# 202527580Listed by: WEICHERT REALTORS - HOOSIER HEARTLAND $425,000Active2 beds 1 baths1,200 sq. ft.
$425,000Active2 beds 1 baths1,200 sq. ft.6240 S 085 W Messick Lake, Wolcottville, IN 46795
MLS# 202527517Listed by: MIKE THOMAS ASSOCIATES $234,900Pending2 beds 2 baths1,620 sq. ft.
$234,900Pending2 beds 2 baths1,620 sq. ft.102 Woodruff Road, Wolcottville, IN 46795
MLS# 202527458Listed by: MIKE THOMAS ASSOCIATES $169,000Active4 beds 1 baths1,815 sq. ft.
$169,000Active4 beds 1 baths1,815 sq. ft.308 S Main Street, Wolcottville, IN 46795
MLS# 202526821Listed by: ACORN REAL ESTATE PROFESSIONALS $524,500Active4 beds 3 baths3,314 sq. ft.
$524,500Active4 beds 3 baths3,314 sq. ft.0740 E 700 S, Wolcottville, IN 46795
MLS# 202526686Listed by: LAKELAND REALTY
