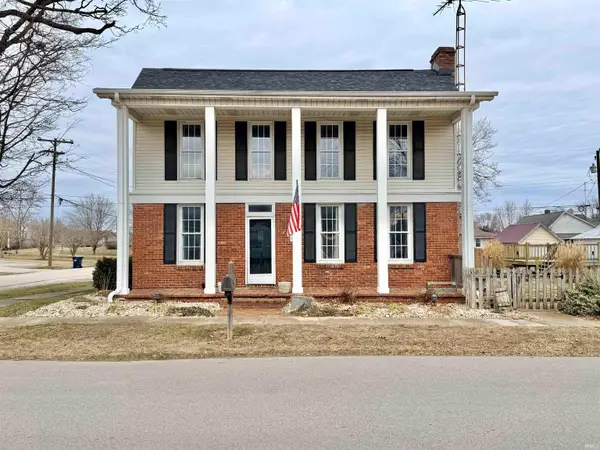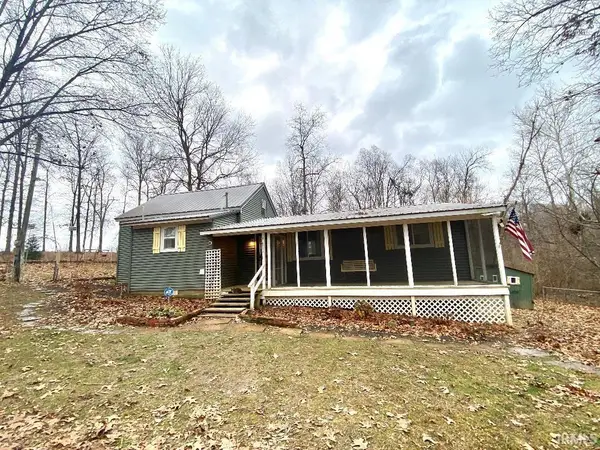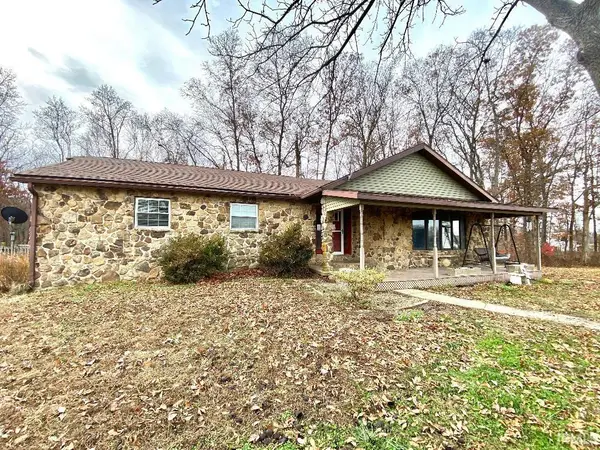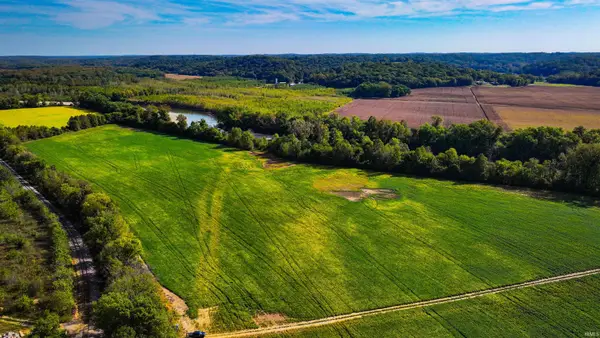7403 Griffith Road, Worthington, IN 47471
Local realty services provided by:ERA Crossroads
Listed by: risa dyarCell: 812-798-1025
Office: risa dyar real estate
MLS#:202531339
Source:Indiana Regional MLS
Price summary
- Price:$1,250,000
- Price per sq. ft.:$238.19
About this home
Welcome to your dream homestead! This CUSTOM THREE STORY HOME on 84 ACRES of rolling pasture and woods offers peace, privacy & plenty of room for home/business. Inside the home boasts over 5200 sq.ft of living space w/6 bedrooms, 3 full bathrooms and walk-out basement. Large living room w/private adjoining room for office or sewing. Spacious custom cook’s kitchen w/lower pastry cabinet, built in cutting board, drawer dividers, pull out shelves, pantry closet & lighted china cabinet. BEAUTIFUL!! Kitchen open to dining room w/built-in desk. Solid hickory staircase. Master bedroom suite on main level plus another full bath off kitchen. Upper level houses 5 roomy bedrooms w/3 walk-in closets & 1 bath. Walk out finished basement (2000 sq.ft) w/family room, summer kitchen & root cellar. Natural gas radiant floor heat on all 3 levels. Two tier deck off kitchen & second deck overlooking backyard. New metal roof. On demand gas water heater. Just beyond the house, massive pole barns stand ready for work or storage. Ideal for livestock, farm equipment, etc. Five horse stalls. Potting shed w/raised bed garden. Pond. Acreage is fenced & city water available for livestock. This property has unlimited potential. Too many details to list. THIS HOMESTEAD IS A MUST SEE!!!!
Contact an agent
Home facts
- Year built:2004
- Listing ID #:202531339
- Added:153 day(s) ago
- Updated:January 08, 2026 at 04:30 PM
Rooms and interior
- Bedrooms:6
- Total bathrooms:3
- Full bathrooms:3
- Living area:5,248 sq. ft.
Heating and cooling
- Heating:Floor, Gas, Radiant
Structure and exterior
- Roof:Metal
- Year built:2004
- Building area:5,248 sq. ft.
- Lot area:84.5 Acres
Schools
- High school:Owen Valley
- Middle school:Owen Valley
- Elementary school:Patricksburg
Utilities
- Water:City
- Sewer:Septic
Finances and disclosures
- Price:$1,250,000
- Price per sq. ft.:$238.19
- Tax amount:$4,108
New listings near 7403 Griffith Road
- New
 $259,900Active3 beds 2 baths2,803 sq. ft.
$259,900Active3 beds 2 baths2,803 sq. ft.28 N Edward Street, Worthington, IN 47471
MLS# 202600704Listed by: RISA DYAR REAL ESTATE - New
 $285,000Active4 beds 4 baths2,526 sq. ft.
$285,000Active4 beds 4 baths2,526 sq. ft.210 W Main Street, Worthington, IN 47471
MLS# 202600563Listed by: CENTURY 21 SCHEETZ - BLOOMINGTON - New
 $299,900Active4 beds 2 baths2,778 sq. ft.
$299,900Active4 beds 2 baths2,778 sq. ft.326 Harrah Street, Worthington, IN 47471
MLS# 202600307Listed by: DYAR REAL ESTATE INC - New
 $199,900Active2 beds 1 baths1,476 sq. ft.
$199,900Active2 beds 1 baths1,476 sq. ft.9934 N 60 W Road, Worthington, IN 47471
MLS# 202549775Listed by: RISA DYAR REAL ESTATE  $78,433Active5 beds 2 baths2,866 sq. ft.
$78,433Active5 beds 2 baths2,866 sq. ft.107 Christian Street, Worthington, IN 47471
MLS# 2025010632Listed by: JACK BRIDGEWATER REAL ESTATE $115,000Active3 beds 2 baths980 sq. ft.
$115,000Active3 beds 2 baths980 sq. ft.374 Worthington Street, Worthington, IN 47471
MLS# 2025012771Listed by: RE/MAX FIRST $424,900Active4 beds 2 baths3,085 sq. ft.
$424,900Active4 beds 2 baths3,085 sq. ft.1789 W 400 N Road, Worthington, IN 47471
MLS# 202547752Listed by: RISA DYAR REAL ESTATE $260,000Active26.14 Acres
$260,000Active26.14 Acres6017 N Old 157 Road, Worthington, IN 47471
MLS# 202547736Listed by: HOME & HARVEST PROPERTIES LLC $115,000Active3 beds 2 baths980 sq. ft.
$115,000Active3 beds 2 baths980 sq. ft.374 Worthington Street, Worthington, IN 47471
MLS# 202547142Listed by: RE/MAX FIRST $1Pending34.2 Acres
$1Pending34.2 Acres1 E 100 Road, Worthington, IN 47471
MLS# 202541288Listed by: WHITETAIL PROPERTIES REAL ESTATE
