1817 N Lake Forest Drive, Yorktown, IN 47396
Local realty services provided by:ERA First Advantage Realty, Inc.
Listed by: michael lambertCell: 765-717-4723
Office: leading home realty
MLS#:202545612
Source:Indiana Regional MLS
Price summary
- Price:$359,900
- Price per sq. ft.:$169.52
- Monthly HOA dues:$8.33
About this home
Attention!! Look at this beautiful home in Yorktown's desirable Riley Run neighborhood. This home was built only 2 years ago and has many upgrades for your living comfort. Pulling up you will see a lovely 2 story home with a brick front and blue vinyl siding, an attached two and a half car garage, and spacious front porch. Walking in on the main level there is a large kitchen open to a roomy family room great for entertaining. The main level also offers a living room, dining room, laundry room, and half bath. The upstairs offers 4 bedrooms and 2 baths including a large primary bedroom with a primary bath and walk in closet. when you walk outside into the back yard you will notice a great area for you, your family, and pets surrounded with a vinyl privacy fence enclosing the space. This home offers many upgrades such as dual zone hvac system with separate controls for upstairs and downstairs, custom blinds throughout, water softener owned, fiber Wi-Fi ran for 1+g, smart washer and dryer, smart Doorbell camera with sync module, and electronic front security lock.
Contact an agent
Home facts
- Year built:2022
- Listing ID #:202545612
- Added:93 day(s) ago
- Updated:February 10, 2026 at 04:34 PM
Rooms and interior
- Bedrooms:4
- Total bathrooms:3
- Full bathrooms:2
- Living area:2,123 sq. ft.
Heating and cooling
- Cooling:Central Air
- Heating:Forced Air, Gas
Structure and exterior
- Roof:Shingle
- Year built:2022
- Building area:2,123 sq. ft.
- Lot area:0.19 Acres
Schools
- High school:Yorktown
- Middle school:Yorktown
- Elementary school:Pleasant View K-2 Yorktown 3-5
Utilities
- Water:City
- Sewer:City
Finances and disclosures
- Price:$359,900
- Price per sq. ft.:$169.52
- Tax amount:$2,702
New listings near 1817 N Lake Forest Drive
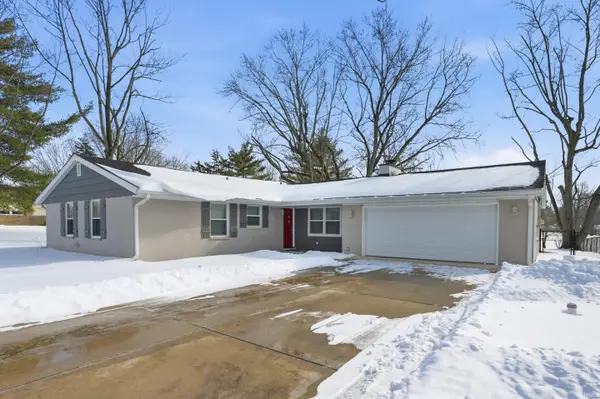 $264,900Pending3 beds 2 baths1,575 sq. ft.
$264,900Pending3 beds 2 baths1,575 sq. ft.8505 W Butternut Road, Muncie, IN 47304
MLS# 202603741Listed by: RE/MAX REAL ESTATE GROUPS- New
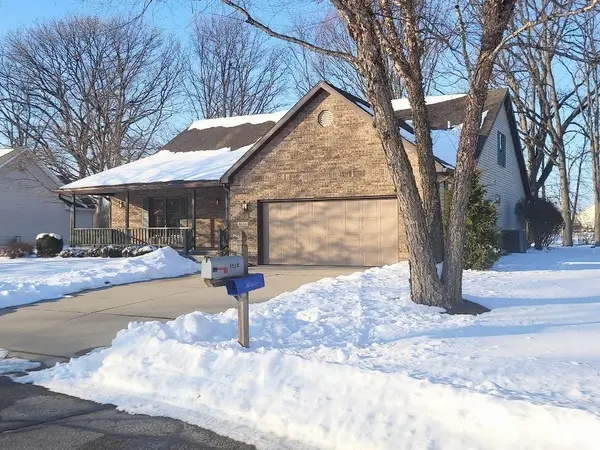 $349,900Active3 beds 2 baths2,656 sq. ft.
$349,900Active3 beds 2 baths2,656 sq. ft.8504 W Malloy Court, Muncie, IN 47304
MLS# 202603713Listed by: COLDWELL BANKER REAL ESTATE GROUP - New
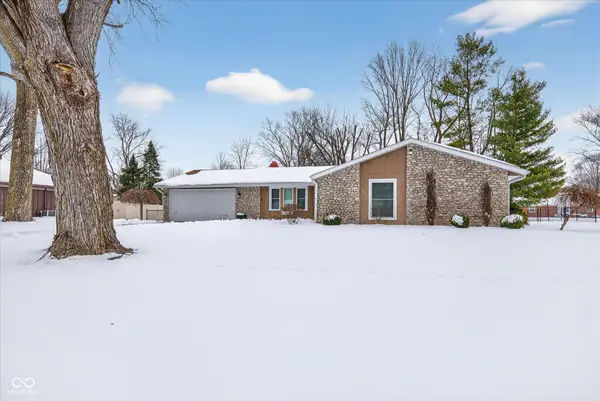 $275,000Active3 beds 2 baths1,460 sq. ft.
$275,000Active3 beds 2 baths1,460 sq. ft.508 N Parkwood Drive, Muncie, IN 47304
MLS# 22082100Listed by: @PROPERTIES 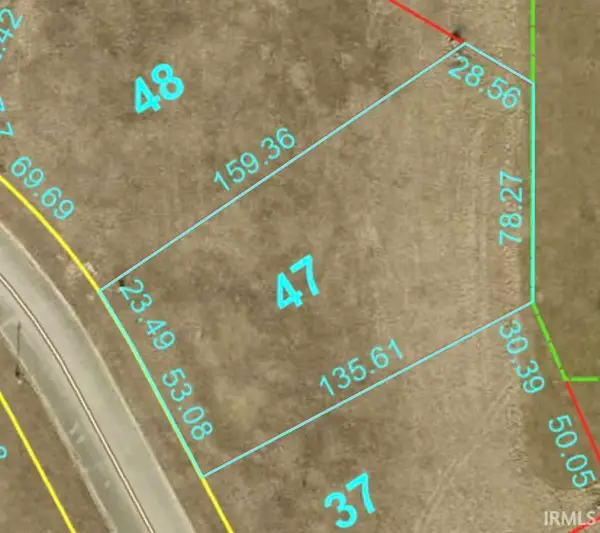 $32,900Active0.27 Acres
$32,900Active0.27 AcresLot 47 Hitching Post Lane, Muncie, IN 47304
MLS# 202602440Listed by: RE/MAX REAL ESTATE GROUPS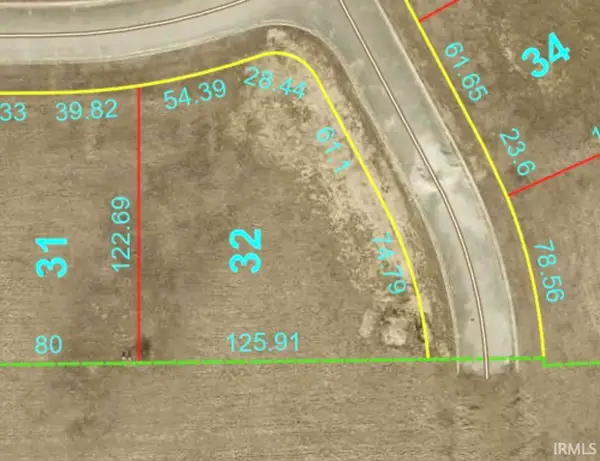 $33,900Active0.24 Acres
$33,900Active0.24 AcresLot 32 Hitching Post Lane, Muncie, IN 47304
MLS# 202602442Listed by: RE/MAX REAL ESTATE GROUPS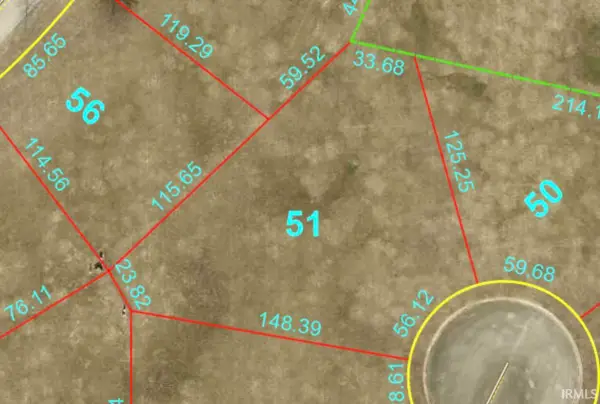 $36,900Active0.18 Acres
$36,900Active0.18 AcresLot 51 Blacksmith Court, Muncie, IN 47304
MLS# 202602445Listed by: RE/MAX REAL ESTATE GROUPS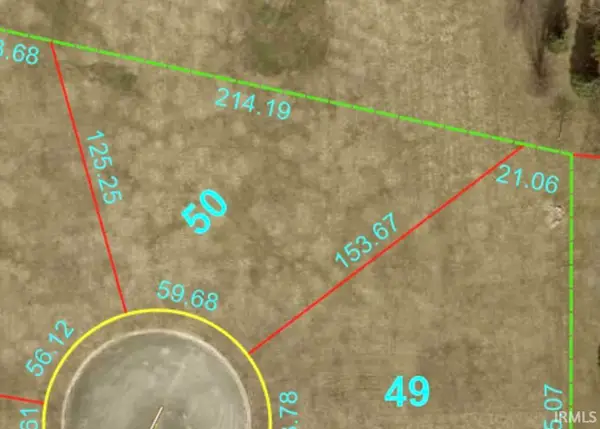 $36,900Active0.17 Acres
$36,900Active0.17 AcresLot 50 Blacksmith Court, Muncie, IN 47304
MLS# 202602447Listed by: RE/MAX REAL ESTATE GROUPS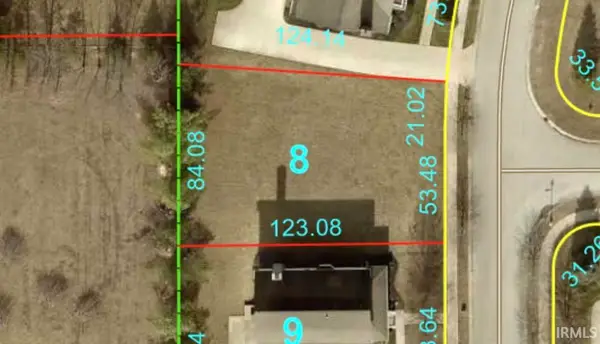 $30,900Active0.24 Acres
$30,900Active0.24 AcresLot 8 Sawmill Lane, Muncie, IN 47304
MLS# 202602418Listed by: RE/MAX REAL ESTATE GROUPS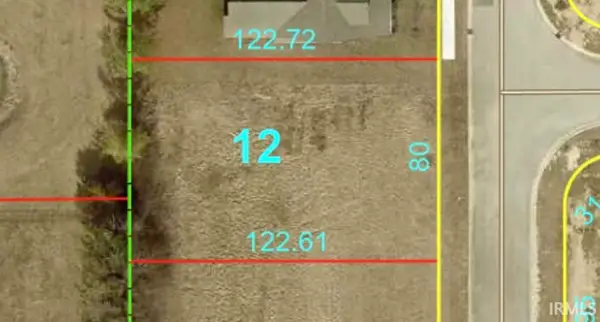 $30,900Active0.22 Acres
$30,900Active0.22 AcresLot 12 Sawmill Lane, Muncie, IN 47304
MLS# 202602420Listed by: RE/MAX REAL ESTATE GROUPS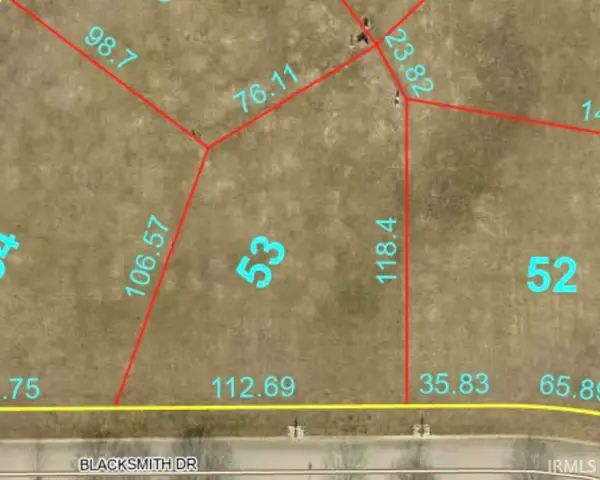 $30,900Active0.3 Acres
$30,900Active0.3 AcresLot 53 Blacksmith Drive, Muncie, IN 47304
MLS# 202602421Listed by: RE/MAX REAL ESTATE GROUPS

