501 S Riviera Lane, Yorktown, IN 47396
Local realty services provided by:Schuler Bauer Real Estate ERA Powered
501 S Riviera Lane,Yorktown, IN 47396
$499,995
- 5 Beds
- 3 Baths
- 4,124 sq. ft.
- Single family
- Active
Listed by: ryan hakes
Office: grace & agape real estate services
MLS#:22072217
Source:IN_MIBOR
Price summary
- Price:$499,995
- Price per sq. ft.:$121.24
About this home
Must See! Stunning and spacious 5-bedroom, 3-bath home located in the highly sought-after Players Club at Woodland Trails Golf Course community. Step into a grand two-story foyer leading to formal living and dining rooms adorned with elegant custom tray ceilings. The beautifully updated kitchen is a chef's dream-featuring quartz countertops, gorgeous tile backsplash, large pantry, office nook, and abundant cabinetry. Enjoy cooking holiday meals on the gas cooktop and gathering in the spacious eat-in area that opens to the family room. Upgrades abound throughout the home, including new luxury vinyl plank flooring, modern light fixtures, and granite countertops in the bathrooms. The primary suite offers a relaxing retreat, complete with a gas fireplace, expansive closets with sliding barn doors, and a spa-like ensuite with a walk-in shower and jetted tub. Outdoor living is just as impressive, with a new concrete driveway and stamped patio perfect for relaxing or entertaining. Recent updates: Roof (2 yrs old), kitchen cabinets (2018), gas cooktop (2017), 1st floor HVAC (2018), 2nd floor A/C (2017), water heater & water softener (2019). 10 minutes to Downtown Muncie. 45 minutes to Indianapolis.
Contact an agent
Home facts
- Year built:1991
- Listing ID #:22072217
- Added:101 day(s) ago
- Updated:February 16, 2026 at 03:47 PM
Rooms and interior
- Bedrooms:5
- Total bathrooms:3
- Full bathrooms:3
- Living area:4,124 sq. ft.
Heating and cooling
- Cooling:Central Electric
- Heating:Forced Air
Structure and exterior
- Year built:1991
- Building area:4,124 sq. ft.
- Lot area:0.4 Acres
Utilities
- Water:Public Water
Finances and disclosures
- Price:$499,995
- Price per sq. ft.:$121.24
New listings near 501 S Riviera Lane
- New
 $299,000Active3 beds 2 baths2,464 sq. ft.
$299,000Active3 beds 2 baths2,464 sq. ft.432 N Kettner Drive, Muncie, IN 47304
MLS# 22084013Listed by: F.C.TUCKER MUNCIE, REALTORS 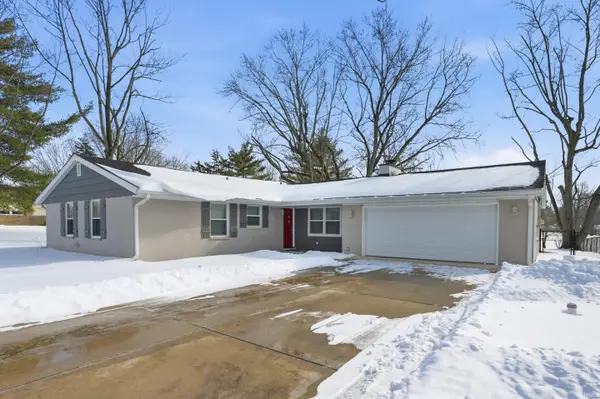 $264,900Pending3 beds 2 baths1,575 sq. ft.
$264,900Pending3 beds 2 baths1,575 sq. ft.8505 W Butternut Road, Muncie, IN 47304
MLS# 202603741Listed by: RE/MAX REAL ESTATE GROUPS- New
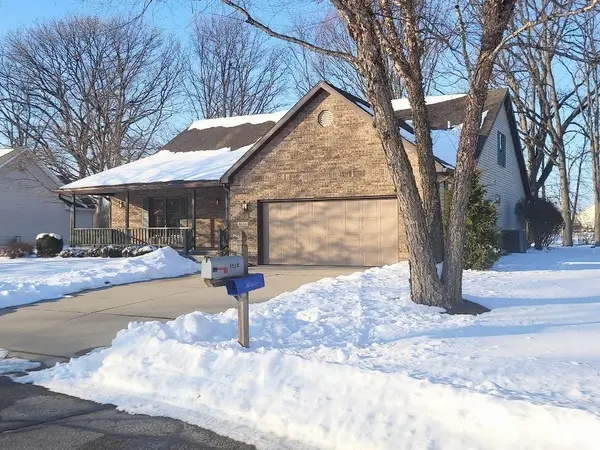 $349,900Active3 beds 2 baths2,656 sq. ft.
$349,900Active3 beds 2 baths2,656 sq. ft.8504 W Malloy Court, Muncie, IN 47304
MLS# 202603713Listed by: COLDWELL BANKER REAL ESTATE GROUP - New
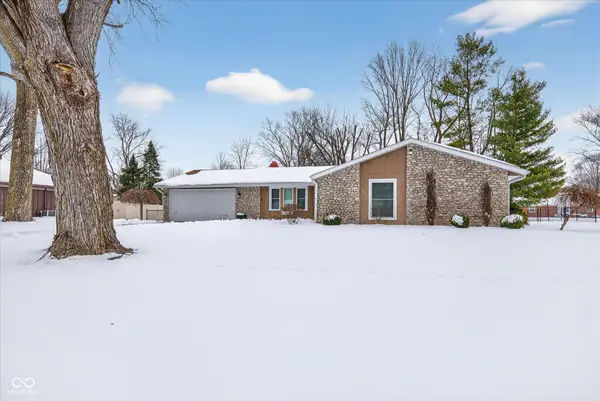 $275,000Active3 beds 2 baths1,460 sq. ft.
$275,000Active3 beds 2 baths1,460 sq. ft.508 N Parkwood Drive, Muncie, IN 47304
MLS# 22082100Listed by: @PROPERTIES 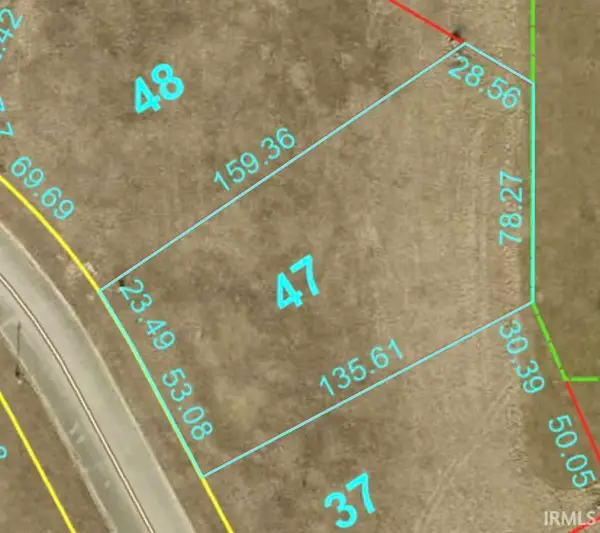 $32,900Active0.27 Acres
$32,900Active0.27 AcresLot 47 Hitching Post Lane, Muncie, IN 47304
MLS# 202602440Listed by: RE/MAX REAL ESTATE GROUPS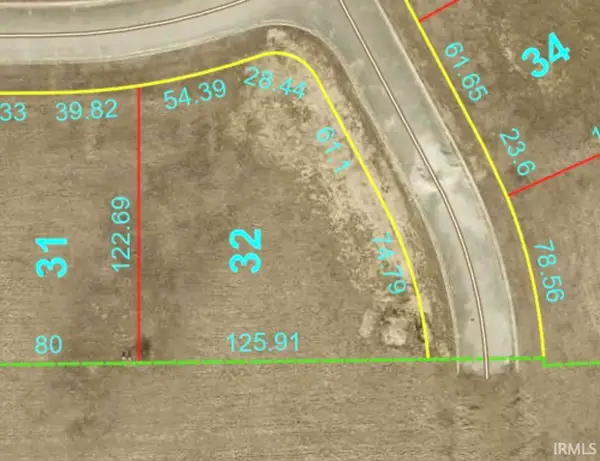 $33,900Active0.24 Acres
$33,900Active0.24 AcresLot 32 Hitching Post Lane, Muncie, IN 47304
MLS# 202602442Listed by: RE/MAX REAL ESTATE GROUPS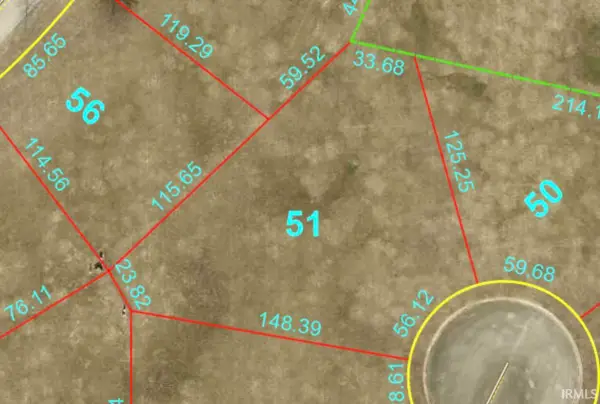 $36,900Active0.18 Acres
$36,900Active0.18 AcresLot 51 Blacksmith Court, Muncie, IN 47304
MLS# 202602445Listed by: RE/MAX REAL ESTATE GROUPS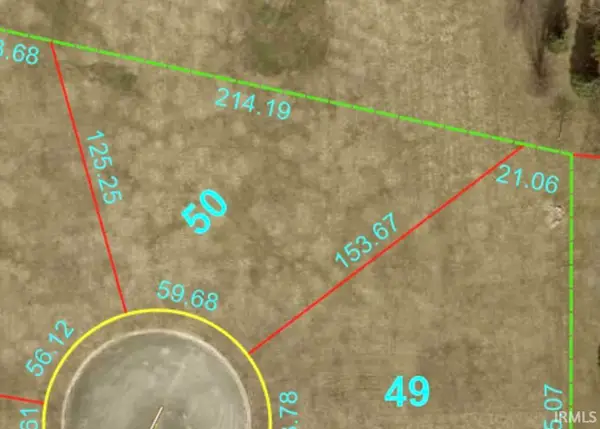 $36,900Active0.17 Acres
$36,900Active0.17 AcresLot 50 Blacksmith Court, Muncie, IN 47304
MLS# 202602447Listed by: RE/MAX REAL ESTATE GROUPS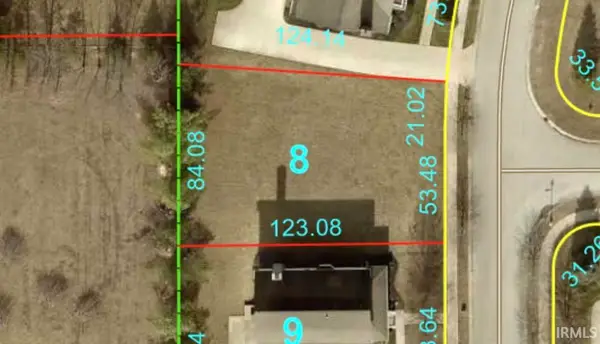 $30,900Active0.24 Acres
$30,900Active0.24 AcresLot 8 Sawmill Lane, Muncie, IN 47304
MLS# 202602418Listed by: RE/MAX REAL ESTATE GROUPS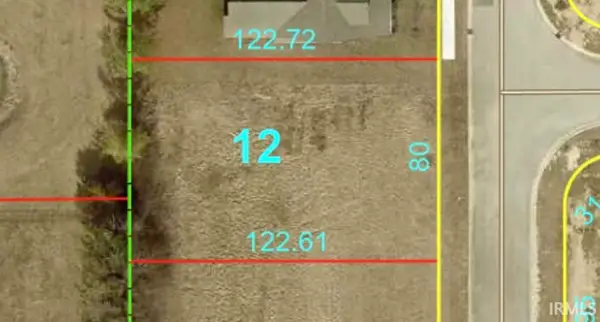 $30,900Active0.22 Acres
$30,900Active0.22 AcresLot 12 Sawmill Lane, Muncie, IN 47304
MLS# 202602420Listed by: RE/MAX REAL ESTATE GROUPS

