8600 W Celedon Drive, Yorktown, IN 47396
Local realty services provided by:ERA Crossroads

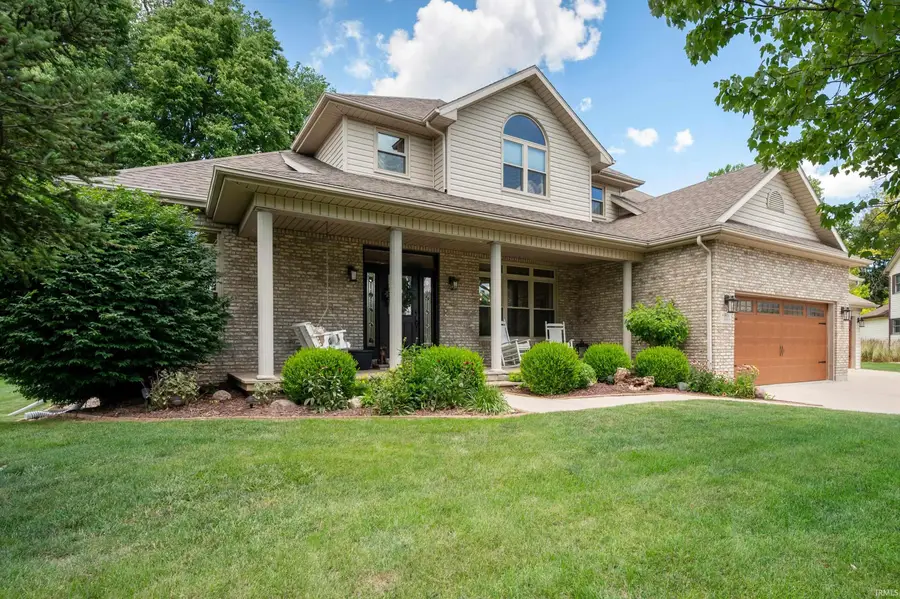
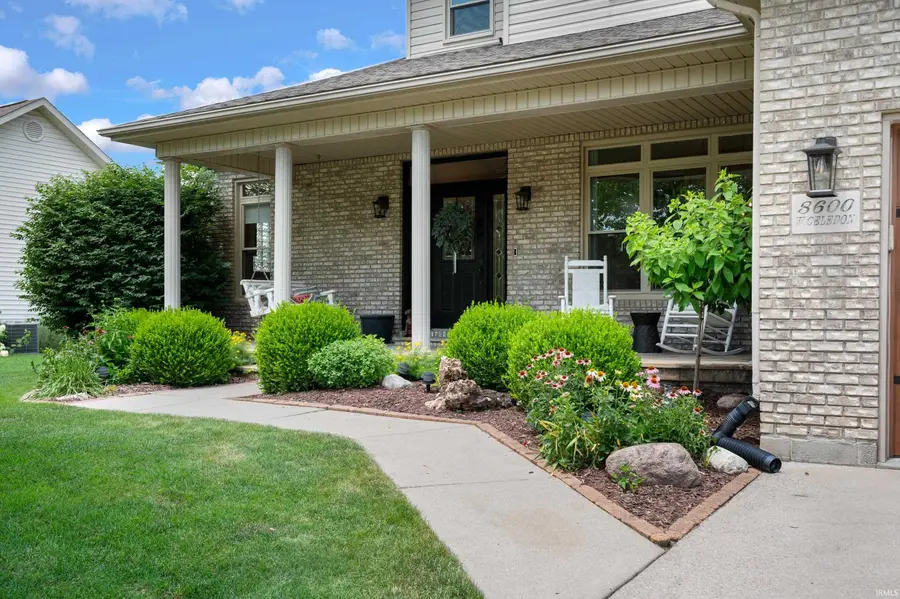
Listed by:dustin fordCell: 765-425-6800
Office:re/max real estate groups
MLS#:202525557
Source:Indiana Regional MLS
Price summary
- Price:$525,000
- Price per sq. ft.:$131.51
About this home
This immaculate home is tucked into the popular Evergreen West neighborhood, located within the highly rated Yorktown School District. Set on a premium lot with a peaceful pond view and a park-like backyard, the setting is just as impressive as the home itself. Just off the main living area, you’ll find an elegant formal dining room perfect for hosting dinners and special gatherings. The living room features soaring ceilings, and large transom windows throughout much of the home fill the space with natural light and frame beautiful views of the pond and backyard. The main-level primary suite offers private access to the oversized back patio, tranquil pond views, and a spa-like en suite bath with heated floors. Solid wood doors are found throughout the home, adding a touch of craftsmanship and warmth to every room. The kitchen includes stainless steel appliances and solid-surface countertops, and opens to a relaxing sunroom with access to the spacious back patio—ideal for entertaining or enjoying peaceful evenings outdoors. The finished basement provides an abundance of additional living space, along with two bonus storage rooms and even more storage tucked under the stairs—making organization a breeze. Upstairs features three additional bedrooms and two full bathrooms, including a Jack-and-Jill layout. There’s also an unfinished attic space off one of the bedrooms, offering excellent storage or the potential to create even more finished space. With four garage bays, thoughtful design, and a layout perfect for everyday living and entertaining, this home is both beautiful and functional—ready to impress at every turn.
Contact an agent
Home facts
- Year built:1999
- Listing Id #:202525557
- Added:29 day(s) ago
- Updated:July 25, 2025 at 08:04 AM
Rooms and interior
- Bedrooms:4
- Total bathrooms:4
- Full bathrooms:3
- Living area:3,567 sq. ft.
Heating and cooling
- Cooling:Central Air
- Heating:Forced Air, Gas
Structure and exterior
- Roof:Dimensional Shingles
- Year built:1999
- Building area:3,567 sq. ft.
- Lot area:0.32 Acres
Schools
- High school:Yorktown
- Middle school:Yorktown
- Elementary school:Pleasant View K-2 Yorktown 3-5
Utilities
- Water:City
- Sewer:City
Finances and disclosures
- Price:$525,000
- Price per sq. ft.:$131.51
- Tax amount:$4,846
New listings near 8600 W Celedon Drive
- New
 $379,900Active3 beds 2 baths2,164 sq. ft.
$379,900Active3 beds 2 baths2,164 sq. ft.6431 S County Road 700 W, Yorktown, IN 47396
MLS# 22053902Listed by: RE/MAX REAL ESTATE SOLUTIONS - New
 $200,000Active17 Acres
$200,000Active17 Acres0 W State Road 32 Road, Yorktown, IN 47396
MLS# 202529990Listed by: WHITETAIL PROPERTIES REAL ESTATE - New
 $115,000Active3 beds 1 baths1,998 sq. ft.
$115,000Active3 beds 1 baths1,998 sq. ft.501 N Ludlow Road, Muncie, IN 47304
MLS# 202529919Listed by: RE/MAX REAL ESTATE GROUPS - New
 $364,900Active4 beds 3 baths2,296 sq. ft.
$364,900Active4 beds 3 baths2,296 sq. ft.1317 N Wild Pine Drive, Yorktown, IN 47396
MLS# 202529899Listed by: RE/MAX REAL ESTATE GROUPS - New
 $315,000Active3 beds 2 baths2,008 sq. ft.
$315,000Active3 beds 2 baths2,008 sq. ft.7909 W Kennedy Parkway, Yorktown, IN 47396
MLS# 22053415Listed by: BERKSHIRE HATHAWAY HOME - New
 $284,900Active3 beds 2 baths1,822 sq. ft.
$284,900Active3 beds 2 baths1,822 sq. ft.905 S Wadsworth Court, Yorktown, IN 47396
MLS# 202529494Listed by: BERKSHIRE HATHAWAY INDIANA REALTY 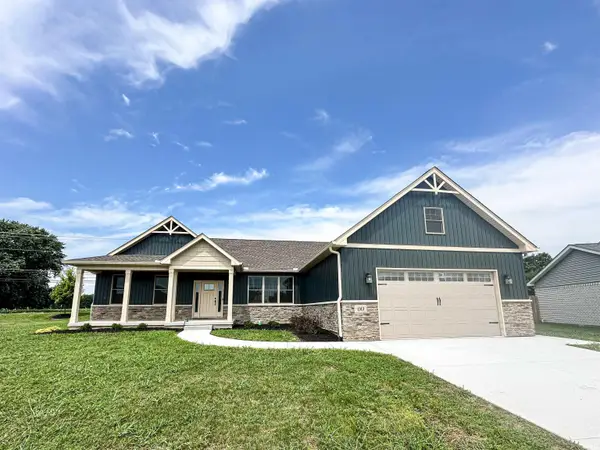 $405,000Pending4 beds 2 baths2,025 sq. ft.
$405,000Pending4 beds 2 baths2,025 sq. ft.1313 N Wild Pine Drive, Yorktown, IN 47396
MLS# 202529193Listed by: RE/MAX REAL ESTATE GROUPS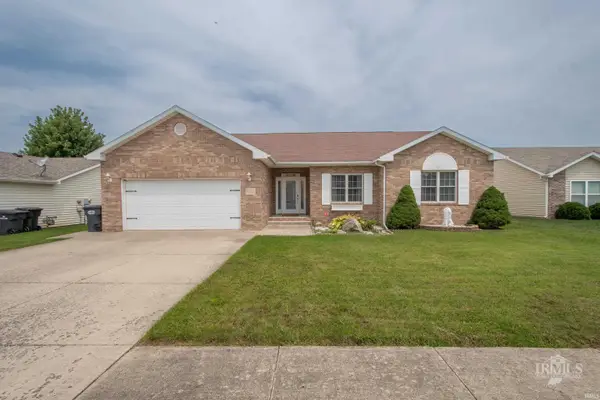 $257,900Pending3 beds 2 baths1,567 sq. ft.
$257,900Pending3 beds 2 baths1,567 sq. ft.7816 W Frankie Lane, Yorktown, IN 47396
MLS# 202528574Listed by: RE/MAX REAL ESTATE GROUPS- New
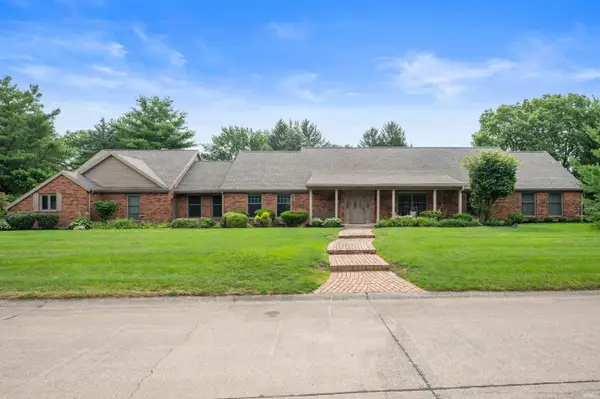 $549,900Active6 beds 3 baths6,699 sq. ft.
$549,900Active6 beds 3 baths6,699 sq. ft.604 N Mesa Road, Muncie, IN 47304
MLS# 202528550Listed by: RE/MAX REAL ESTATE GROUPS - New
 $179,900Active3 beds 2 baths1,274 sq. ft.
$179,900Active3 beds 2 baths1,274 sq. ft.2300 S Woodbridge Drive, Yorktown, IN 47396
MLS# 202528489Listed by: PROPERTY HOUSE

