9504 W Tradition Drive, Yorktown, IN 47396
Local realty services provided by:ERA First Advantage Realty, Inc.
Listed by: mark covault
Office: f.c. tucker muncie, realtors
MLS#:202545196
Source:Indiana Regional MLS
Price summary
- Price:$629,900
- Price per sq. ft.:$294.35
About this home
Discover comfort and maintenance free living in this 3 bedroom, 2 bath home in the beautiful 55+ community at Chase Point. Newly completed, owner upgrades take luxury living to the next level. The Bonita floor plan, at 2135 sq.ft., features an oversized master suite, including a spa like bathroom with double sinks, walk-in shower, soaker tub, and a custom walk-in closet that is an organizer’s dream! The kitchen is a chef’s delight with an island bar, quartz countertops and upgraded gas stove and brushed nickel appliances. Pull out drawers make organizing your pantry cabinet a breeze! A washer and dryer are also included in a separate laundry room off the kitchen. Steps from the dining area, an outdoor, enclosed patio features a concrete, epoxy sealed floor and ceiling to floor windows installed with a lifetime warranty by LJ Stone. A large outdoor patio extends into the private backyard to allow plenty of space for entertaining. All windows are beautifully dressed in white, solid wood, blind shutters, resulting in a consistent look throughout. All furniture pictured is new and included in the sale price. The Kinetico water conditioning system is housed in the garage. This spacious garage with a concrete, epoxy sealed floor is perfect for cars, tools, and a work area. Residents also enjoy exclusive access to a clubhouse, workout room, pickleball courts, and outdoor pool.
Contact an agent
Home facts
- Year built:2025
- Listing ID #:202545196
- Added:97 day(s) ago
- Updated:February 10, 2026 at 04:34 PM
Rooms and interior
- Bedrooms:3
- Total bathrooms:2
- Full bathrooms:2
- Living area:2,140 sq. ft.
Heating and cooling
- Cooling:Central Air
- Heating:Forced Air, Gas
Structure and exterior
- Roof:Shingle
- Year built:2025
- Building area:2,140 sq. ft.
- Lot area:0.22 Acres
Schools
- High school:Yorktown
- Middle school:Yorktown
- Elementary school:Pleasant View K-2 Yorktown 3-5
Utilities
- Water:City
- Sewer:City
Finances and disclosures
- Price:$629,900
- Price per sq. ft.:$294.35
- Tax amount:$430
New listings near 9504 W Tradition Drive
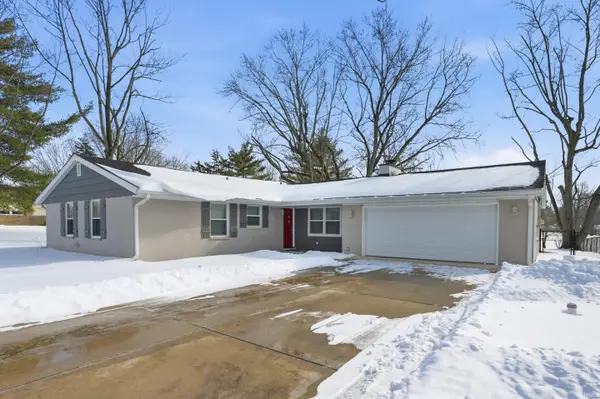 $264,900Pending3 beds 2 baths1,575 sq. ft.
$264,900Pending3 beds 2 baths1,575 sq. ft.8505 W Butternut Road, Muncie, IN 47304
MLS# 202603741Listed by: RE/MAX REAL ESTATE GROUPS- New
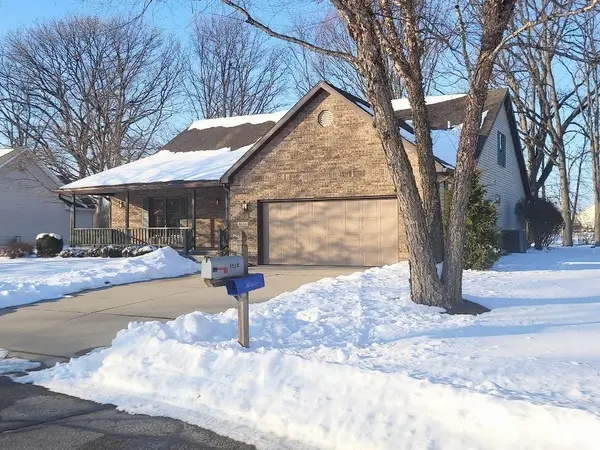 $349,900Active3 beds 2 baths2,656 sq. ft.
$349,900Active3 beds 2 baths2,656 sq. ft.8504 W Malloy Court, Muncie, IN 47304
MLS# 202603713Listed by: COLDWELL BANKER REAL ESTATE GROUP - New
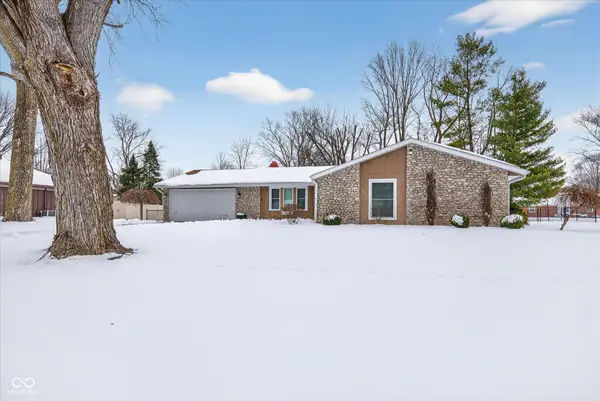 $275,000Active3 beds 2 baths1,460 sq. ft.
$275,000Active3 beds 2 baths1,460 sq. ft.508 N Parkwood Drive, Muncie, IN 47304
MLS# 22082100Listed by: @PROPERTIES 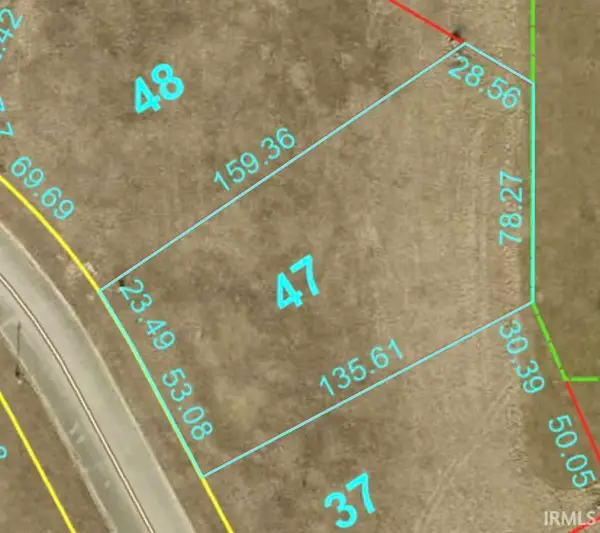 $32,900Active0.27 Acres
$32,900Active0.27 AcresLot 47 Hitching Post Lane, Muncie, IN 47304
MLS# 202602440Listed by: RE/MAX REAL ESTATE GROUPS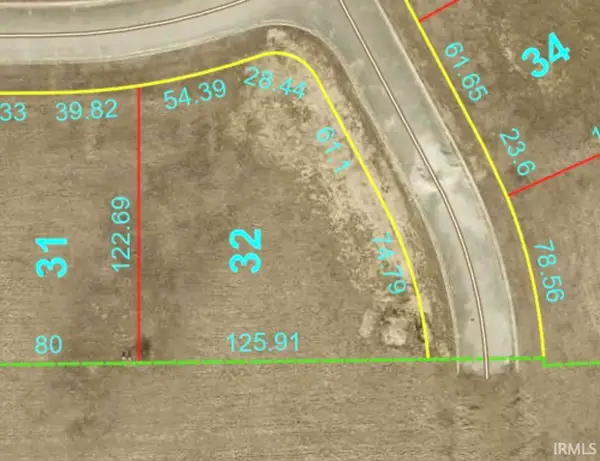 $33,900Active0.24 Acres
$33,900Active0.24 AcresLot 32 Hitching Post Lane, Muncie, IN 47304
MLS# 202602442Listed by: RE/MAX REAL ESTATE GROUPS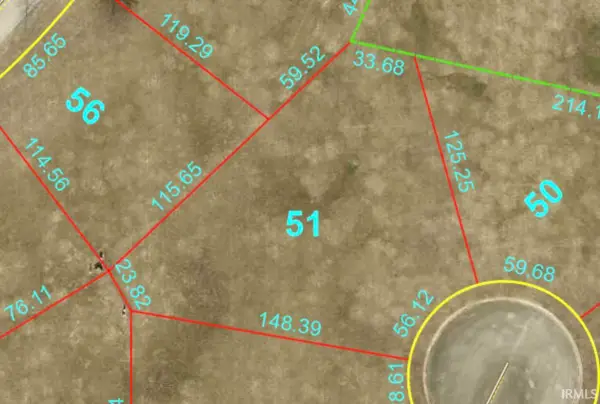 $36,900Active0.18 Acres
$36,900Active0.18 AcresLot 51 Blacksmith Court, Muncie, IN 47304
MLS# 202602445Listed by: RE/MAX REAL ESTATE GROUPS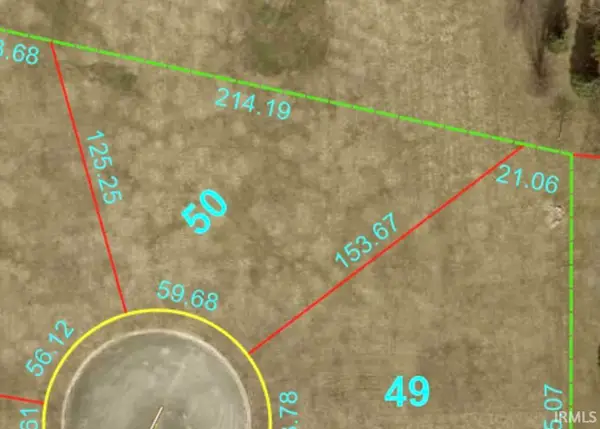 $36,900Active0.17 Acres
$36,900Active0.17 AcresLot 50 Blacksmith Court, Muncie, IN 47304
MLS# 202602447Listed by: RE/MAX REAL ESTATE GROUPS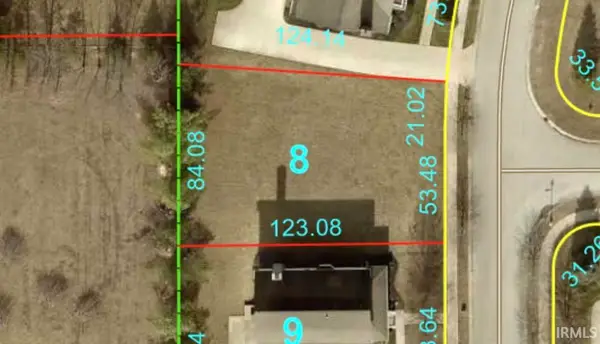 $30,900Active0.24 Acres
$30,900Active0.24 AcresLot 8 Sawmill Lane, Muncie, IN 47304
MLS# 202602418Listed by: RE/MAX REAL ESTATE GROUPS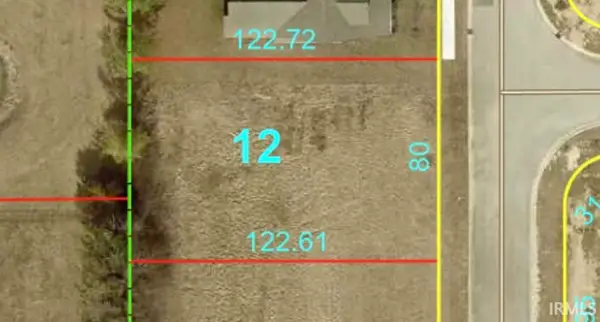 $30,900Active0.22 Acres
$30,900Active0.22 AcresLot 12 Sawmill Lane, Muncie, IN 47304
MLS# 202602420Listed by: RE/MAX REAL ESTATE GROUPS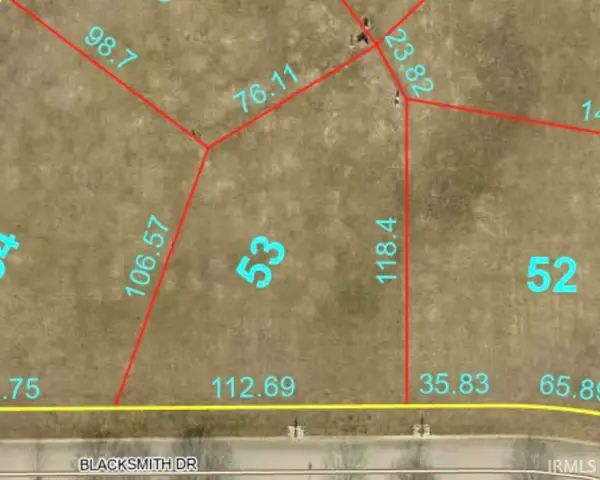 $30,900Active0.3 Acres
$30,900Active0.3 AcresLot 53 Blacksmith Drive, Muncie, IN 47304
MLS# 202602421Listed by: RE/MAX REAL ESTATE GROUPS

