10703 Barrington Way, Zionsville, IN 46077
Local realty services provided by:Schuler Bauer Real Estate ERA Powered
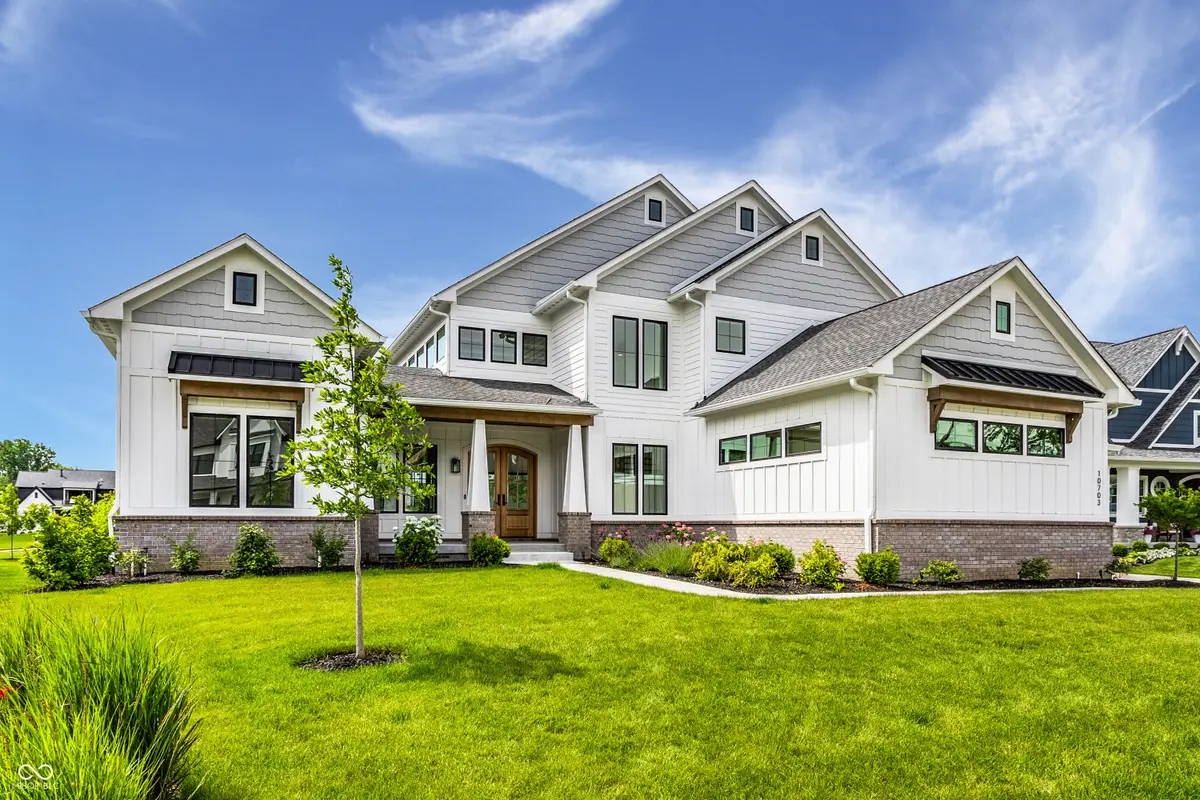


10703 Barrington Way,Zionsville, IN 46077
$2,200,000
- 5 Beds
- 6 Baths
- 5,212 sq. ft.
- Single family
- Pending
Listed by:traci garontakos
Office:the agency indy
MLS#:22045388
Source:IN_MIBOR
Price summary
- Price:$2,200,000
- Price per sq. ft.:$382.88
About this home
Perfectly positioned along the tee box of Hole 2 in the prestigious gated community of Holliday Farms, this custom Sigma-built home epitomizes refined golf course living. With five bedrooms and five bathrooms spread across three thoughtfully designed levels, it seamlessly combines elevated style with everyday ease. A dramatic two-story great room makes a stunning first impression, showcasing soaring ceilings, a statement stone fireplace, and floor-to-ceiling windows that frame sweeping views of the lush fairways. The open-concept layout flows into a chef's kitchen appointed with a large center island, top-tier appliances, and an expansive hidden scullery for effortless prep and storage. An adjacent dining area offers a warm, intimate setting for gatherings, while a glass-enclosed wine cellar off the foyer adds a touch of sophistication. The main level primary suite serves as a serene escape, featuring dual walk-in closets and a spa-like bath with an oversized shower, soaking tub, and elegant finishes. The second main-level bedroom includes its own ensuite bath and a generous walk-in closet-ideal for guests or multigenerational living. Ascending to the upper level, two additional bedrooms offer comfort and privacy, while the walk-out lower level is an entertainer's dream, complete with two more bedrooms and flexible space for a media lounge, home gym, or game room. Outside, a covered patio with a built-in stone fireplace creates the perfect setting for year-round enjoyment, while the resort-style in-ground pool invites long summer days surrounded by manicured golf course views. Located in one of Zionsville's most sought-after neighborhoods, this exceptional residence in Holliday Farms offers the ultimate in luxury, lifestyle, and location.
Contact an agent
Home facts
- Year built:2021
- Listing Id #:22045388
- Added:21 day(s) ago
- Updated:July 28, 2025 at 11:43 PM
Rooms and interior
- Bedrooms:5
- Total bathrooms:6
- Full bathrooms:5
- Half bathrooms:1
- Living area:5,212 sq. ft.
Heating and cooling
- Cooling:Central Electric
- Heating:Forced Air
Structure and exterior
- Year built:2021
- Building area:5,212 sq. ft.
- Lot area:0.34 Acres
Schools
- High school:Zionsville Community High School
- Middle school:Zionsville Middle School
- Elementary school:Zionsville Pleasant View Elem Sch
Utilities
- Water:Public Water
Finances and disclosures
- Price:$2,200,000
- Price per sq. ft.:$382.88
New listings near 10703 Barrington Way
- New
 $699,000Active3 beds 4 baths2,820 sq. ft.
$699,000Active3 beds 4 baths2,820 sq. ft.10277 Pigato Drive, Zionsville, IN 46077
MLS# 22056573Listed by: HIGHGARDEN REAL ESTATE - New
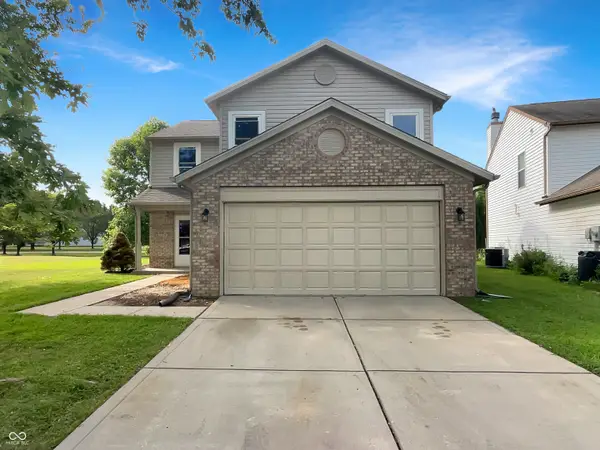 $315,000Active4 beds 3 baths1,939 sq. ft.
$315,000Active4 beds 3 baths1,939 sq. ft.6766 Wimbledon Drive, Zionsville, IN 46077
MLS# 22056747Listed by: OPENDOOR BROKERAGE LLC - New
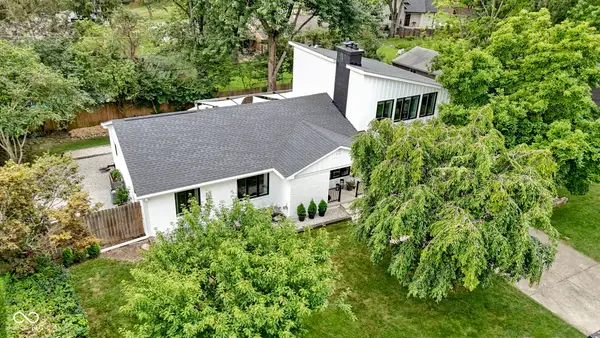 $975,000Active3 beds 3 baths1,780 sq. ft.
$975,000Active3 beds 3 baths1,780 sq. ft.635 W Poplar Street, Zionsville, IN 46077
MLS# 22055021Listed by: ENCORE SOTHEBY'S INTERNATIONAL - Open Sun, 12 to 4pmNew
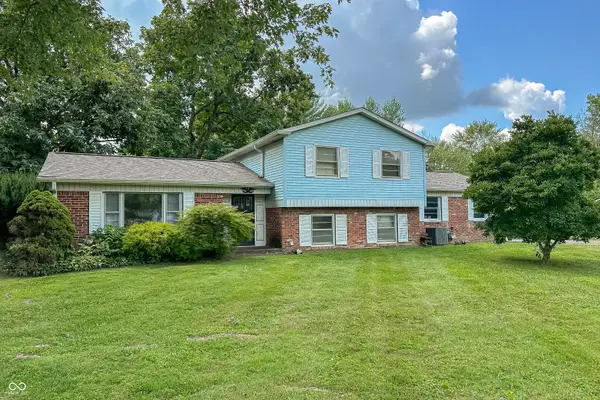 $450,000Active4 beds 3 baths1,974 sq. ft.
$450,000Active4 beds 3 baths1,974 sq. ft.8301 W Oak Street, Zionsville, IN 46077
MLS# 22056268Listed by: KELLER WILLIAMS INDPLS METRO N - Open Sat, 12 to 2pmNew
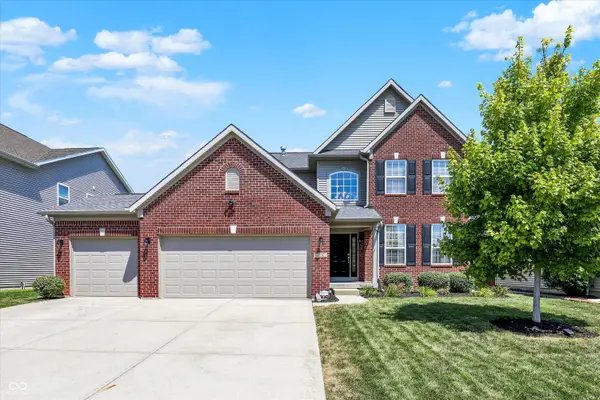 $575,000Active5 beds 5 baths4,585 sq. ft.
$575,000Active5 beds 5 baths4,585 sq. ft.6216 Eagle Lake Drive, Zionsville, IN 46077
MLS# 22055023Listed by: CENTURY 21 SCHEETZ - New
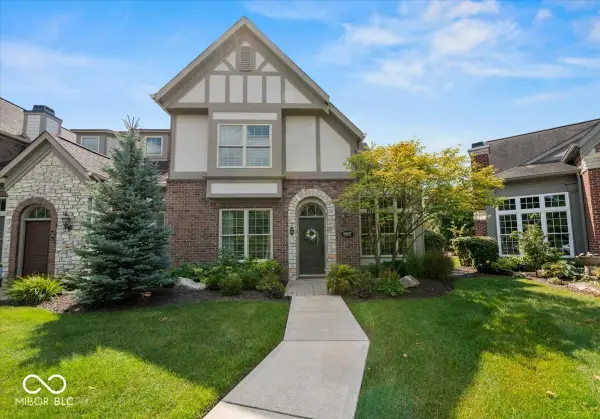 $610,000Active3 beds 3 baths2,454 sq. ft.
$610,000Active3 beds 3 baths2,454 sq. ft.6687 Beekman Place #A, Zionsville, IN 46077
MLS# 22045785Listed by: EXP REALTY, LLC - New
 $1,500,000Active10.26 Acres
$1,500,000Active10.26 Acres2501 S Us 421 N, Zionsville, IN 46077
MLS# 22055103Listed by: BERKSHIRE HATHAWAY HOME - New
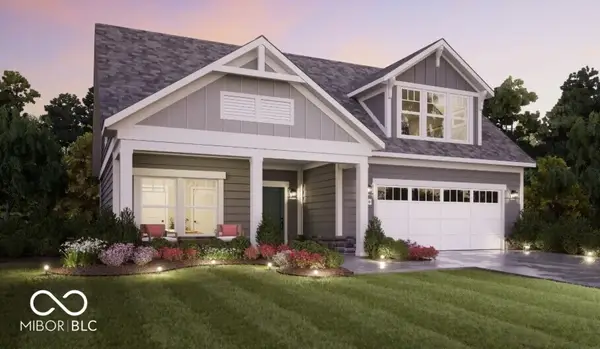 $847,030Active3 beds 3 baths2,850 sq. ft.
$847,030Active3 beds 3 baths2,850 sq. ft.7044 Yosemite Drive, Zionsville, IN 46077
MLS# 22056430Listed by: ANDY MCINTYRE - New
 $449,000Active4 beds 4 baths2,448 sq. ft.
$449,000Active4 beds 4 baths2,448 sq. ft.3256 Haflinger Drive, Zionsville, IN 46077
MLS# 22054909Listed by: F.C. TUCKER COMPANY - New
 $450,000Active3 beds 2 baths1,420 sq. ft.
$450,000Active3 beds 2 baths1,420 sq. ft.7203 Royal Run Boulevard, Zionsville, IN 46077
MLS# 22056271Listed by: KELLER WILLIAMS INDY METRO NE

