10725 Holliday Farms Boulevard, Zionsville, IN 46077
Local realty services provided by:Schuler Bauer Real Estate ERA Powered
Listed by: mandy mcgovern
Office: keller williams indy metro s
MLS#:22034000
Source:IN_MIBOR
Price summary
- Price:$2,995,500
- Price per sq. ft.:$407.61
About this home
Experience Luxurious Living on the 11th Hole of Prestigious Holliday Farms! Nestled among the trees on the 11th hole of Zionsville's exclusive, gated golf community-this stunning home offers the perfect blend of elegance, comfort, and modern design. Inside, an open-concept floor plan welcomes you with panoramic views and dramatic floor-to-ceiling windows that flood the home with natural light. The soaring great room, enhanced by custom built-ins, flows seamlessly into the gourmet kitchen-a true culinary haven featuring granite countertops, a spacious island, and high-end appliances. The main-level primary suite is a private retreat adorned with exposed wooden beams, a generously sized walk-in closet, and a spa-inspired bathroom with heated floors. Upstairs, you'll find three additional bedrooms-one with a private ensuite and two sharing a Jack-and-Jill bath-each with expansive closets and vaulted ceilings. The lower level is designed for entertaining, offering a home theater, bourbon room, game room, gym, wet bar, and a fifth bedroom with an ensuite bath and daylight windows that bring in natural sunlight. Step outside to enjoy the ultimate outdoor living-a covered porch with fireplace and a full outdoor kitchen complete with gas grill, searing station, refrigerator, and granite counters and plenty of room to add a pool! The oversized four-car garage is equally impressive, featuring epoxy flooring, elevated ceilings with natural light, and INTERIOR STAIRS leading to the lower level. As a resident of Holliday Farms, you'll have access to world-class amenities including indoor and outdoor pools, a fitness center, bowling alley, pickleball courts, two restaurants, and more.
Contact an agent
Home facts
- Year built:2020
- Listing ID #:22034000
- Added:254 day(s) ago
- Updated:February 13, 2026 at 03:47 PM
Rooms and interior
- Bedrooms:5
- Total bathrooms:5
- Full bathrooms:4
- Half bathrooms:1
- Living area:6,319 sq. ft.
Heating and cooling
- Cooling:Central Electric, High Efficiency (SEER 16 +)
- Heating:High Efficiency (90%+ AFUE )
Structure and exterior
- Year built:2020
- Building area:6,319 sq. ft.
- Lot area:0.55 Acres
Schools
- High school:Zionsville Community High School
- Middle school:Zionsville Middle School
- Elementary school:Zionsville Pleasant View Elem Sch
Utilities
- Water:Public Water
Finances and disclosures
- Price:$2,995,500
- Price per sq. ft.:$407.61
New listings near 10725 Holliday Farms Boulevard
- New
 $295,000Active3 beds 3 baths1,418 sq. ft.
$295,000Active3 beds 3 baths1,418 sq. ft.6318 Pickwick Court, Zionsville, IN 46077
MLS# 22083919Listed by: HSI COMMERCIAL & RESIDENTIAL GROUP, INC - New
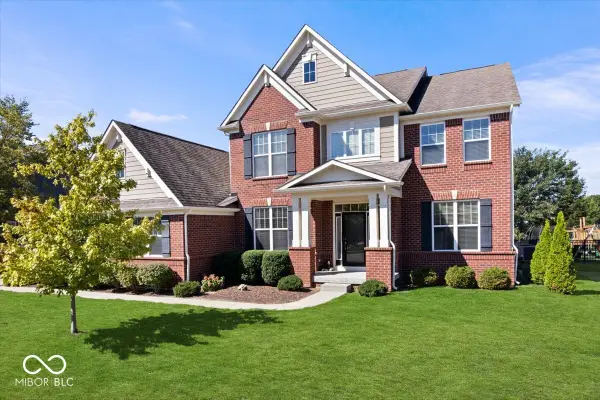 $655,000Active4 beds 3 baths2,995 sq. ft.
$655,000Active4 beds 3 baths2,995 sq. ft.6406 Concord Drive, Zionsville, IN 46077
MLS# 22083743Listed by: EXP REALTY, LLC - New
 $374,990Active4 beds 2 baths1,844 sq. ft.
$374,990Active4 beds 2 baths1,844 sq. ft.630 Karen Drive, Zionsville, IN 46077
MLS# 22083693Listed by: UNITED REAL ESTATE INDPLS 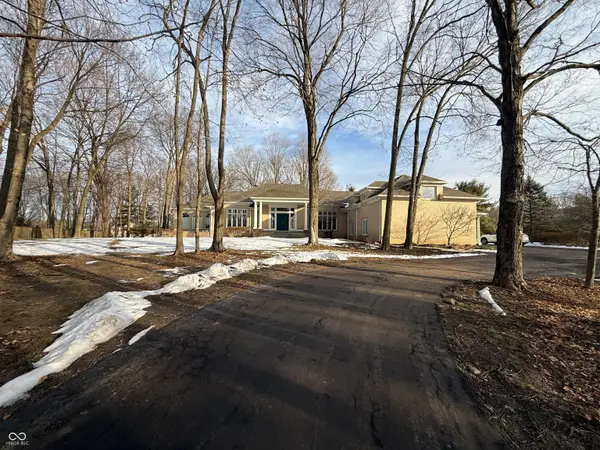 $1,400,000Pending5 beds 7 baths9,900 sq. ft.
$1,400,000Pending5 beds 7 baths9,900 sq. ft.8660 Hunt Club Road, Zionsville, IN 46077
MLS# 22081689Listed by: COMPASS INDIANA, LLC- New
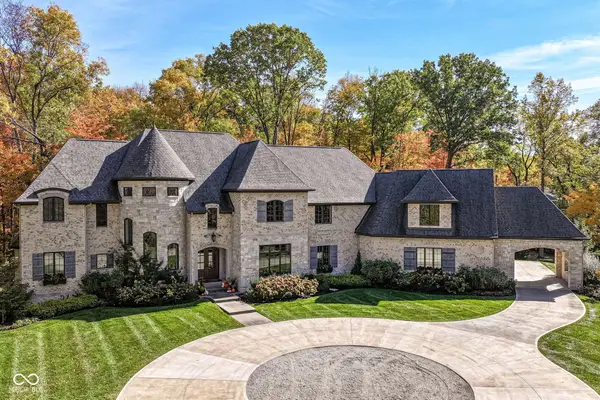 $4,450,000Active6 beds 8 baths9,486 sq. ft.
$4,450,000Active6 beds 8 baths9,486 sq. ft.955 Bloor Lane, Zionsville, IN 46077
MLS# 22080262Listed by: CARPENTER, REALTORS - New
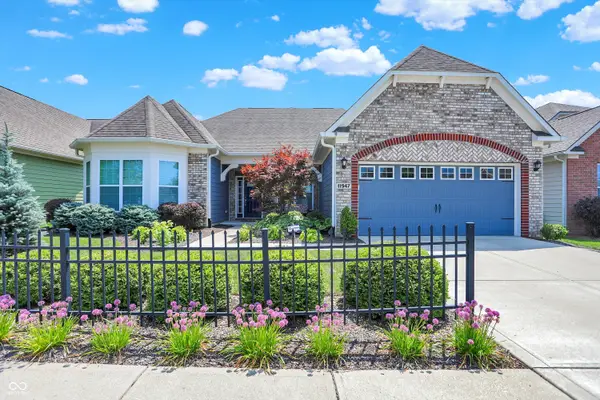 $550,000Active3 beds 2 baths2,796 sq. ft.
$550,000Active3 beds 2 baths2,796 sq. ft.11947 Avedon Way, Zionsville, IN 46077
MLS# 21992635Listed by: F.C. TUCKER COMPANY - Open Sun, 12 to 2pmNew
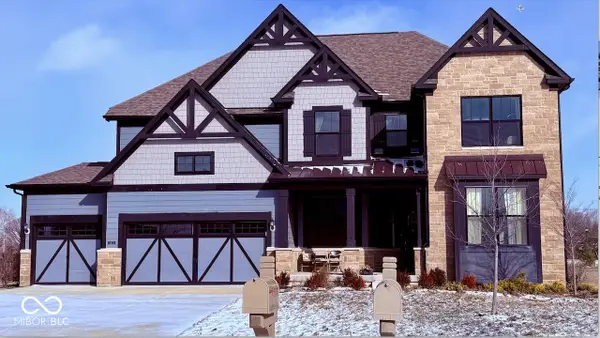 $849,999Active5 beds 3 baths3,594 sq. ft.
$849,999Active5 beds 3 baths3,594 sq. ft.5175 Peachtree Road, Zionsville, IN 46077
MLS# 22081601Listed by: COMPASS INDIANA, LLC 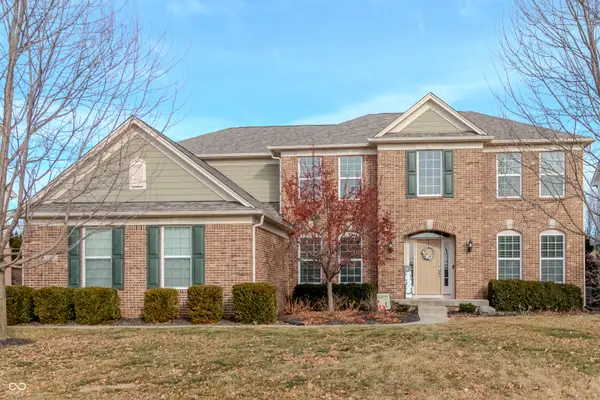 $835,000Pending5 beds 5 baths4,873 sq. ft.
$835,000Pending5 beds 5 baths4,873 sq. ft.9280 Windrift Way, Zionsville, IN 46077
MLS# 22081783Listed by: M REALTY SERVICES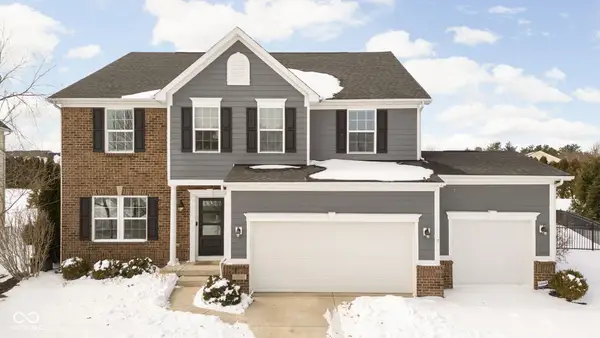 $640,000Pending4 beds 3 baths3,100 sq. ft.
$640,000Pending4 beds 3 baths3,100 sq. ft.12042 Eagletree Court, Zionsville, IN 46077
MLS# 22079728Listed by: BERKSHIRE HATHAWAY HOME- Open Sat, 1 to 3pmNew
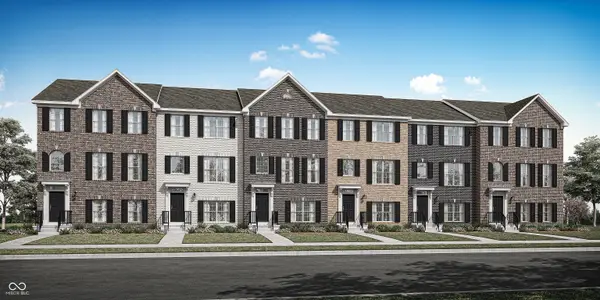 $349,995Active3 beds 4 baths1,710 sq. ft.
$349,995Active3 beds 4 baths1,710 sq. ft.6630 Halsey Street, Zionsville, IN 46077
MLS# 22082702Listed by: COMPASS INDIANA, LLC

