11526 Wood Hollow Trail, Zionsville, IN 46077
Local realty services provided by:Schuler Bauer Real Estate ERA Powered
11526 Wood Hollow Trail,Zionsville, IN 46077
$949,000
- 4 Beds
- 3 Baths
- 4,496 sq. ft.
- Single family
- Pending
Listed by:mary jane coutz
Office:highgarden real estate
MLS#:22062848
Source:IN_MIBOR
Price summary
- Price:$949,000
- Price per sq. ft.:$174.13
About this home
Truly a Masterpiece! Hard to Find 4 BR 3BA Ranch Premier Home w/ Finished Basement and... 5 CAR GARAGE w/ HEATED DRIVEWAY!!! Located in Highly Sought after Brookhaven in the Estates Section! The Main Level boosts soaring 10 ft Ceilings and Gleaming Hardwood Floors. The Heart of this Home is the Gourmet Kitchen w/ Huge Center Island has Gorgeous Granite Counter Top and High End Appliances. HEATED FLOORS and Kinetico Reverse Osmosis water Tap in Kitchen! The Open Concept layout includes a Family Friendly Breakfast Bar and Hearth Room w/ Gas Fireplace and separate Great Room and flexible Dining Rm or Den/Office. Primary Retreat offers a Spa like Bath with Stand Up tiled shower and Whirlpool Tub plus Dual Vanities. Convenient laundry off Primary Closet! Opposite side of home is the Spacious 2nd Bedroom with Walk-In Closet, Gorgeous 2nd Full Bath with tiled shower! Tucked in the back is the 3rd Bedroom or additional Office. Lower Level offers a Separate Home Theater area and a Huge Recreation/ Living area PLUS an Additional Oversized 4th Bedroom and Full Bath. Great for visiting Guests! Loads of Untapped Potential in Unfinished areas with Rough-In Plumbing for Wet Bar and 1/2 Bath. Dual Sump Pumps w/ Battery Back up, Tankless Water Heater and Kinetico Water Softner add to the list of Equipment that stays with the Property. Whole house is wired for Automation and Speaker system! Enjoy the Fall Season on the Oversized Back Patio with Gas Fireplace Overlooking Swim Spa with enhanced Landscaping for a Totally Relaxing Experience! This is a Once in a Lifetime Opportunity!!!
Contact an agent
Home facts
- Year built:2014
- Listing ID #:22062848
- Added:42 day(s) ago
- Updated:October 29, 2025 at 07:30 AM
Rooms and interior
- Bedrooms:4
- Total bathrooms:3
- Full bathrooms:3
- Living area:4,496 sq. ft.
Heating and cooling
- Cooling:Central Electric
- Heating:Forced Air
Structure and exterior
- Year built:2014
- Building area:4,496 sq. ft.
- Lot area:0.42 Acres
Schools
- High school:Zionsville Community High School
- Middle school:Zionsville Middle School
- Elementary school:Union Elementary School
Utilities
- Water:Public Water
Finances and disclosures
- Price:$949,000
- Price per sq. ft.:$174.13
New listings near 11526 Wood Hollow Trail
- Open Sat, 12 to 4pmNew
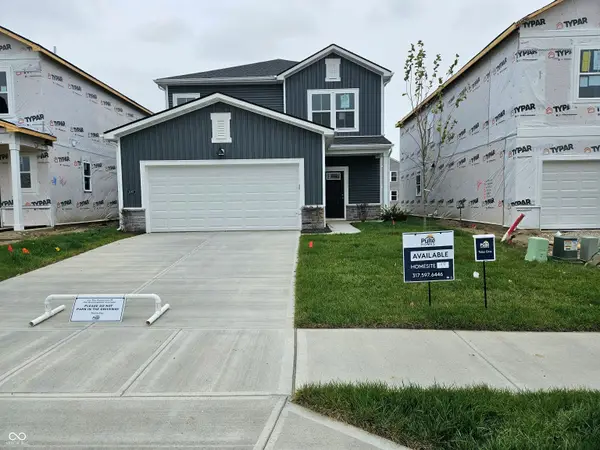 $349,900Active4 beds 3 baths2,022 sq. ft.
$349,900Active4 beds 3 baths2,022 sq. ft.3888 Riverstone Drive, Whitestown, IN 46075
MLS# 22070524Listed by: PULTE REALTY OF INDIANA, LLC - New
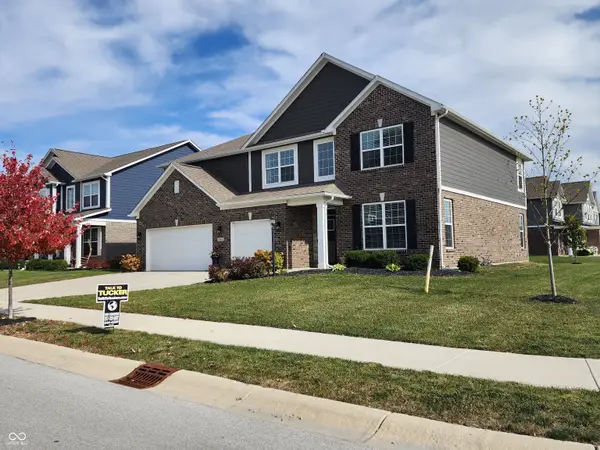 $525,000Active4 beds 3 baths3,525 sq. ft.
$525,000Active4 beds 3 baths3,525 sq. ft.7362 Farlin Drive, Whitestown, IN 46075
MLS# 22069101Listed by: F.C. TUCKER COMPANY - New
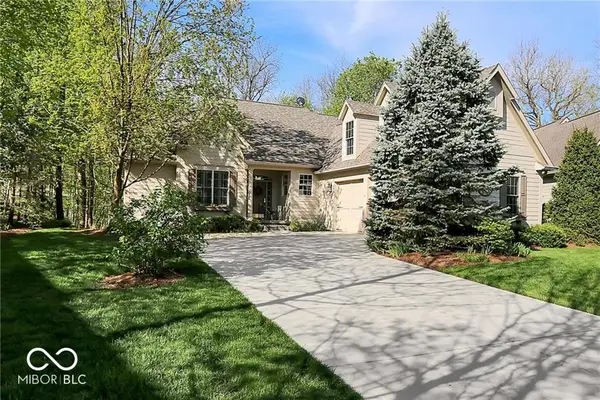 $825,000Active3 beds 3 baths3,045 sq. ft.
$825,000Active3 beds 3 baths3,045 sq. ft.4651 Winterstill Road, Zionsville, IN 46077
MLS# 22070260Listed by: LISTWITHFREEDOM.COM - New
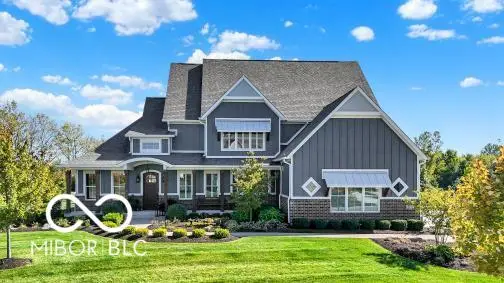 $2,000,000Active5 beds 6 baths7,041 sq. ft.
$2,000,000Active5 beds 6 baths7,041 sq. ft.8145 Hanley Lane, Zionsville, IN 46077
MLS# 22069749Listed by: FATHOM REALTY 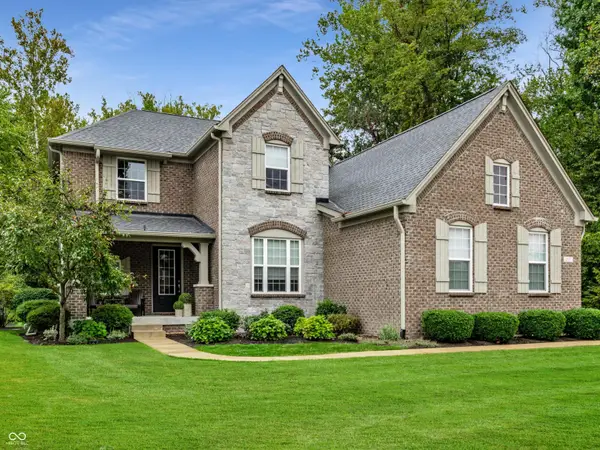 $899,950Pending4 beds 5 baths4,457 sq. ft.
$899,950Pending4 beds 5 baths4,457 sq. ft.2837 E High Grove Circle, Zionsville, IN 46077
MLS# 22069473Listed by: THE AGENCY INDY- New
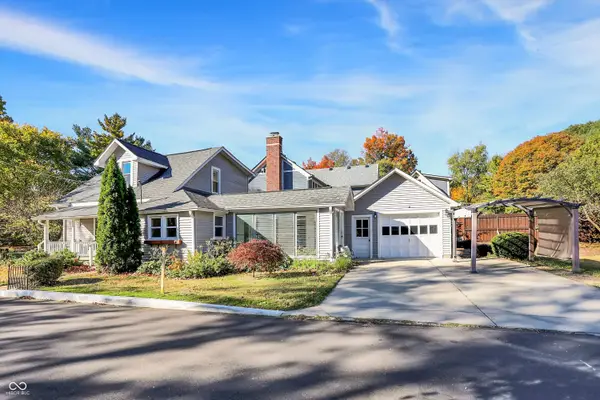 $565,000Active3 beds 2 baths1,428 sq. ft.
$565,000Active3 beds 2 baths1,428 sq. ft.500 W Sycamore Street, Zionsville, IN 46077
MLS# 22069695Listed by: CENTURY 21 SCHEETZ - New
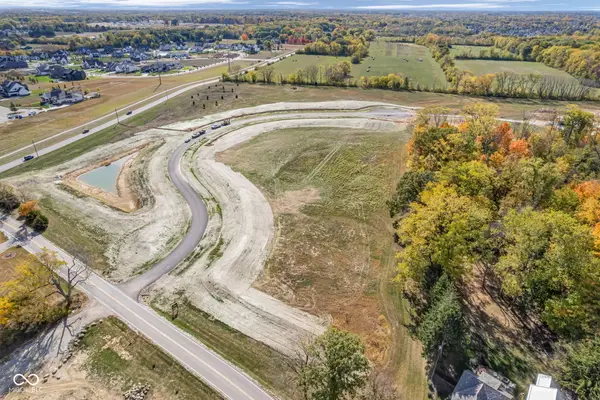 $625,000Active5 Acres
$625,000Active5 Acres4852 Homestead Court, Zionsville, IN 46077
MLS# 22069145Listed by: F.C. TUCKER COMPANY - New
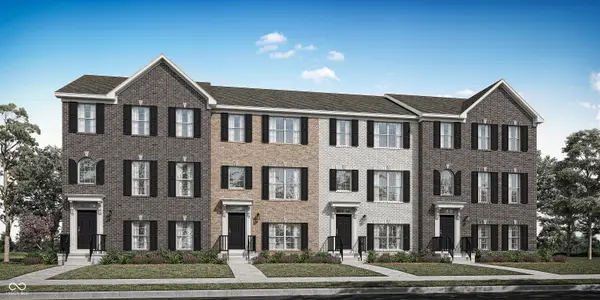 $399,995Active3 beds 4 baths2,063 sq. ft.
$399,995Active3 beds 4 baths2,063 sq. ft.6638 Halsey Street, Zionsville, IN 46077
MLS# 22069790Listed by: COMPASS INDIANA, LLC 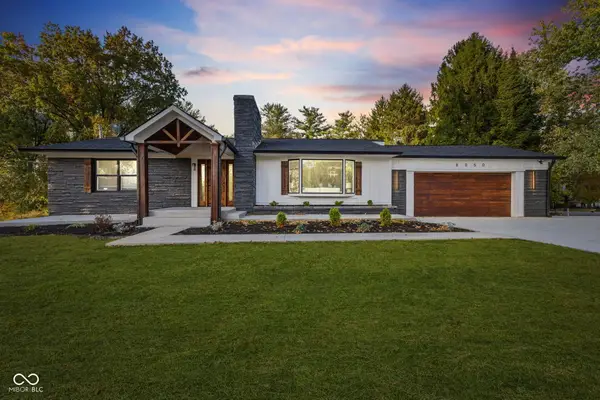 $619,999Pending5 beds 3 baths3,619 sq. ft.
$619,999Pending5 beds 3 baths3,619 sq. ft.8050 W Oak Street W, Zionsville, IN 46077
MLS# 22069767Listed by: KELLER WILLIAMS INDY METRO S- New
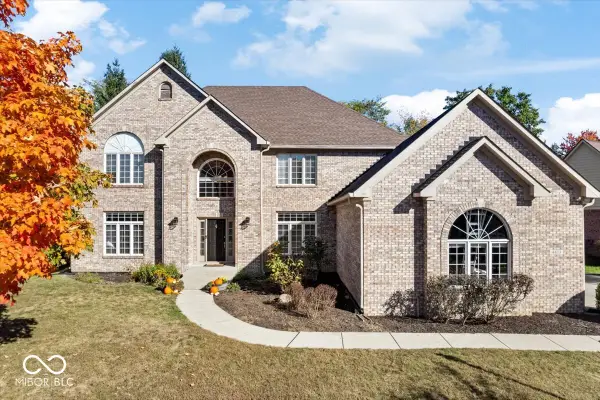 $799,000Active4 beds 5 baths4,840 sq. ft.
$799,000Active4 beds 5 baths4,840 sq. ft.4873 Austin Trace, Zionsville, IN 46077
MLS# 22068559Listed by: COMPASS INDIANA, LLC
