11557 Willow Springs Drive, Zionsville, IN 46077
Local realty services provided by:Schuler Bauer Real Estate ERA Powered
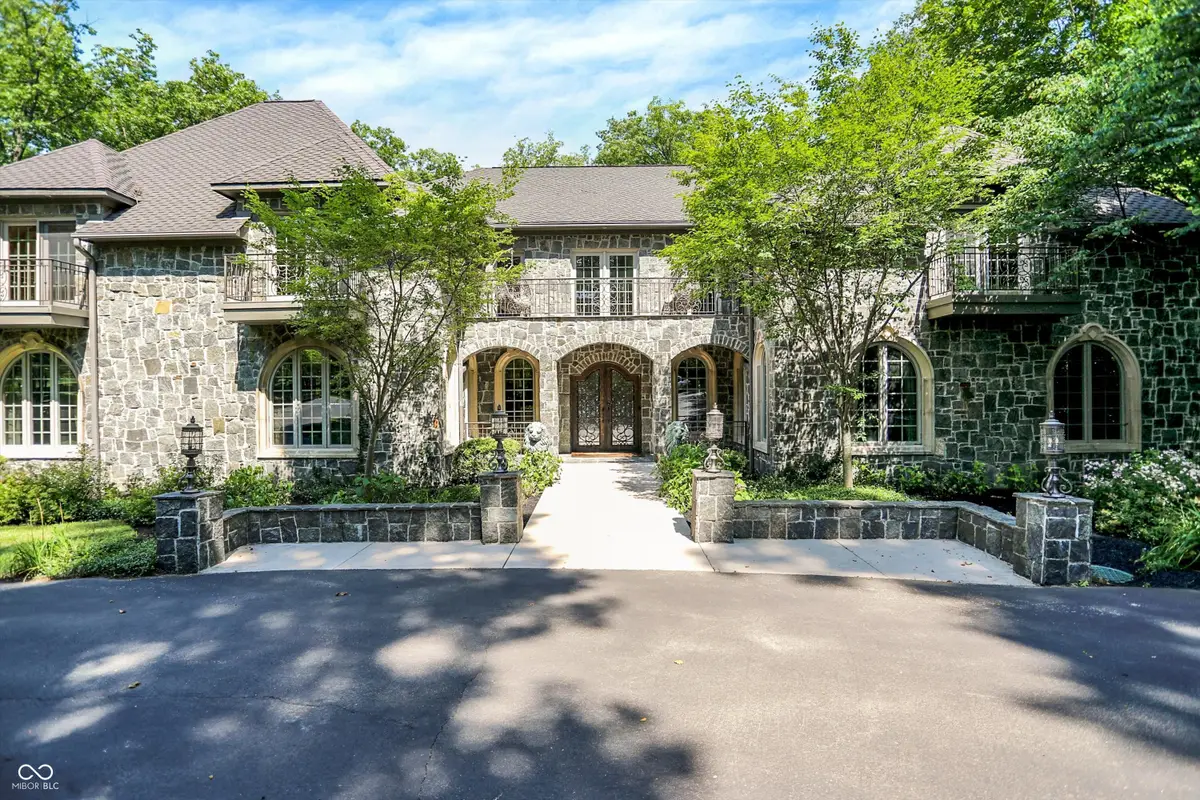
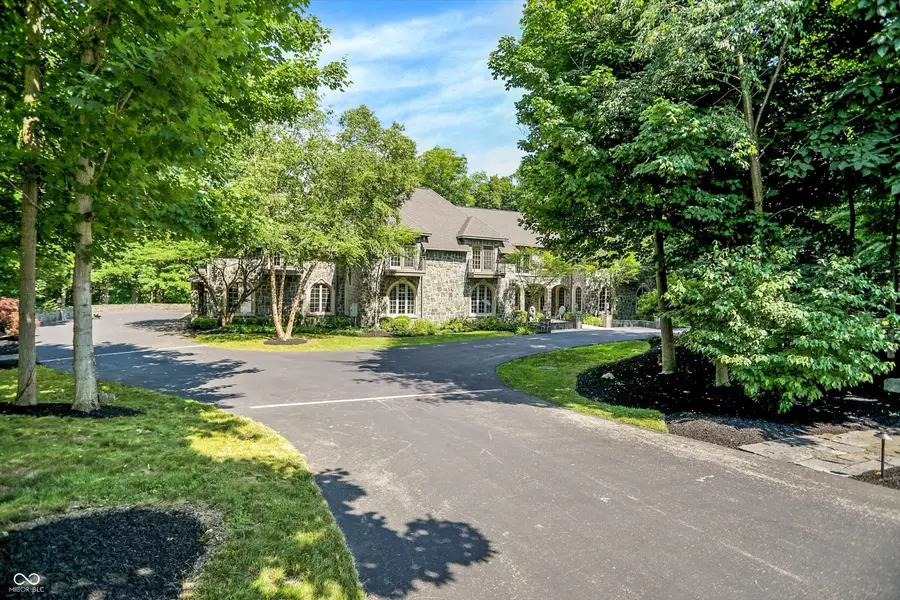
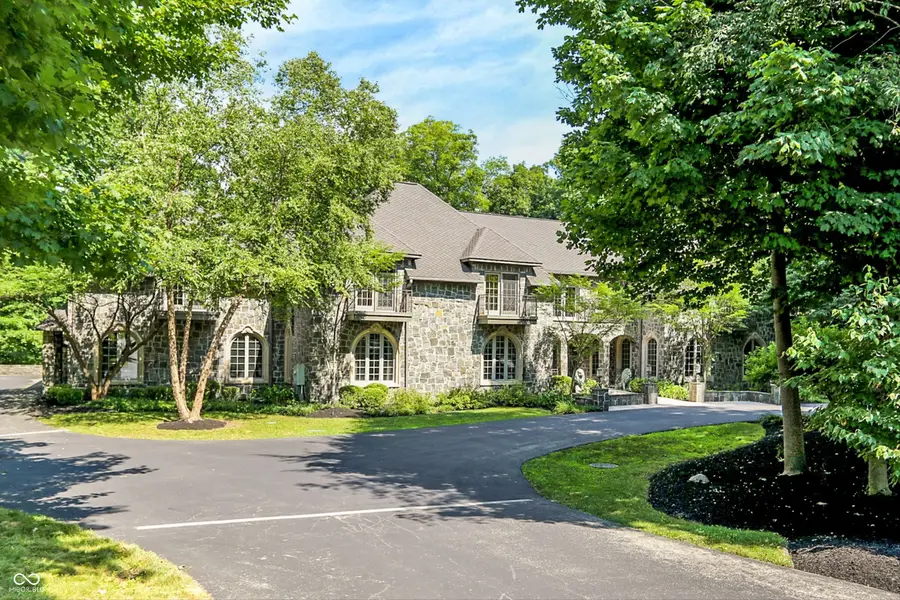
Listed by:mark lopez
Office:f.c. tucker company
MLS#:22045178
Source:IN_MIBOR
Price summary
- Price:$2,795,000
- Price per sq. ft.:$213.34
About this home
Step into timeless elegance with this extraordinary 13,000+ sq ft French Chateau-inspired estate, nestled on 3.81 secluded, wooded acres. Designed with luxury & comfort in mind, this masterfully crafted home offers an exceptional blend of refined architecture, thoughtful amenities, & serene outdoor living. Enter through grand double doors into a stunning interior where old-world charm meets modern sophistication. The main floor features a luxurious primary suite boasting dual walk-in closets, private laundry, heated floors, dual vanities, a whirlpool soaking tub, & a spacious walk-in glass shower. Enjoy morning coffee from your private balcony or descend a discreet staircase to a private home office tucked away in the finished lower level. The main level continues with formal & casual living spaces, convenient elevator, including a stately dining room and two of the home's three wood-burning fireplaces-perfect for intimate evenings or grand entertaining. Upstairs, a secondary master suite provides a private retreat for guests or extended family. Two additional bedrooms, each with ensuite baths & walk-in closets, share the upper level along with a spacious bonus room, loft, additional den area with half bath, & second laundry room for convenience. The fully finished walk-out lower level is an entertainer's paradise, featuring a kitchenette & dining area, expansive family room, game room, private theater room, exercise room, & a fifth bedroom with a private full bath and walk-in closet. Outside, stone patios invite al fresco dining and lounging with an outdoor kitchen & hot tub, all surrounded by lush landscaping & peaceful wooded views. The finished garage takes versatility to the next level, doubling as an indoor basketball half court perfect for year-round recreation or fitness. This Zionsville estate offers every imaginable amenity & the timeless allure of European design, behind a gated entry. Discover unparalleled luxury, privacy, and sophistication.
Contact an agent
Home facts
- Year built:2008
- Listing Id #:22045178
- Added:31 day(s) ago
- Updated:July 05, 2025 at 07:38 PM
Rooms and interior
- Bedrooms:5
- Total bathrooms:8
- Full bathrooms:5
- Half bathrooms:3
- Living area:13,101 sq. ft.
Heating and cooling
- Heating:Dual, Forced Air, Heat Pump
Structure and exterior
- Year built:2008
- Building area:13,101 sq. ft.
- Lot area:3.81 Acres
Schools
- High school:Zionsville Community High School
Utilities
- Water:City/Municipal
Finances and disclosures
- Price:$2,795,000
- Price per sq. ft.:$213.34
New listings near 11557 Willow Springs Drive
- Open Sun, 2 to 4pmNew
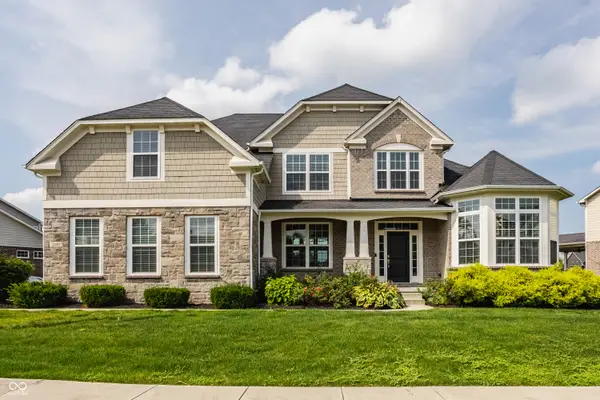 $995,000Active5 beds 5 baths5,662 sq. ft.
$995,000Active5 beds 5 baths5,662 sq. ft.2480 Still Creek Drive, Zionsville, IN 46077
MLS# 22053278Listed by: THE AGENCY INDY - New
 $899,000Active5 beds 5 baths4,612 sq. ft.
$899,000Active5 beds 5 baths4,612 sq. ft.9811 Buttondown Lane, Zionsville, IN 46077
MLS# 22052852Listed by: COMPASS INDIANA, LLC - Open Sun, 1 to 3pmNew
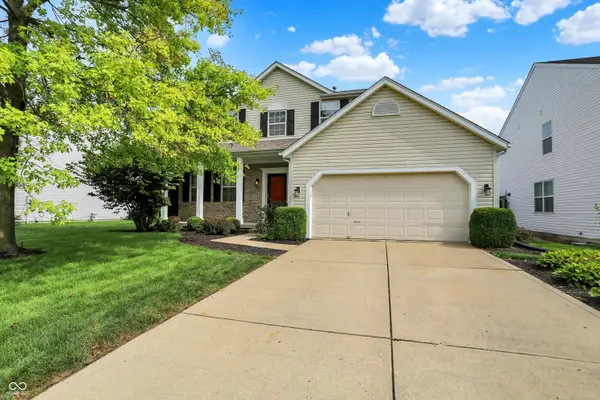 $425,000Active4 beds 3 baths2,260 sq. ft.
$425,000Active4 beds 3 baths2,260 sq. ft.6274 Saddletree Drive, Zionsville, IN 46077
MLS# 22053446Listed by: CENTURY 21 SCHEETZ - New
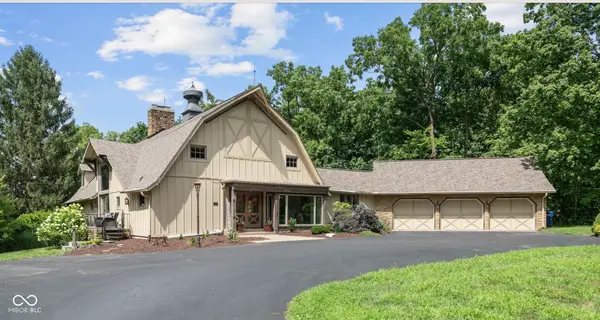 $1,499,500Active4 beds 5 baths7,109 sq. ft.
$1,499,500Active4 beds 5 baths7,109 sq. ft.35 Spring Drive, Zionsville, IN 46077
MLS# 22050968Listed by: FERRIS PROPERTY GROUP 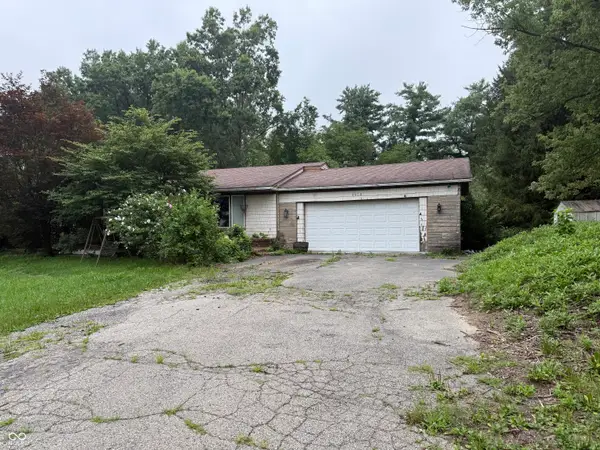 $250,000Pending3 beds 3 baths3,404 sq. ft.
$250,000Pending3 beds 3 baths3,404 sq. ft.8050 Oak Street, Zionsville, IN 46077
MLS# 22052801Listed by: COMPASS INDIANA, LLC- New
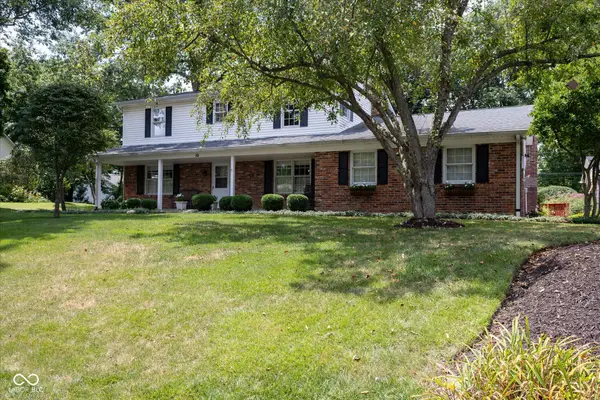 $495,000Active4 beds 3 baths2,234 sq. ft.
$495,000Active4 beds 3 baths2,234 sq. ft.10 Colony Court, Zionsville, IN 46077
MLS# 22050552Listed by: CENTURY 21 SCHEETZ 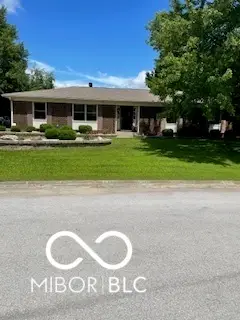 $409,000Pending4 beds 2 baths1,832 sq. ft.
$409,000Pending4 beds 2 baths1,832 sq. ft.507 Pheasant Run, Zionsville, IN 46077
MLS# 22051540Listed by: EXP REALTY LLC- New
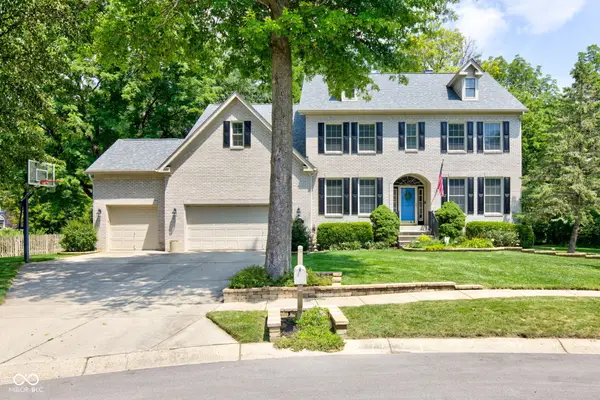 $745,000Active4 beds 3 baths4,536 sq. ft.
$745,000Active4 beds 3 baths4,536 sq. ft.4325 Sedge Court, Zionsville, IN 46077
MLS# 22052607Listed by: EXP REALTY, LLC - New
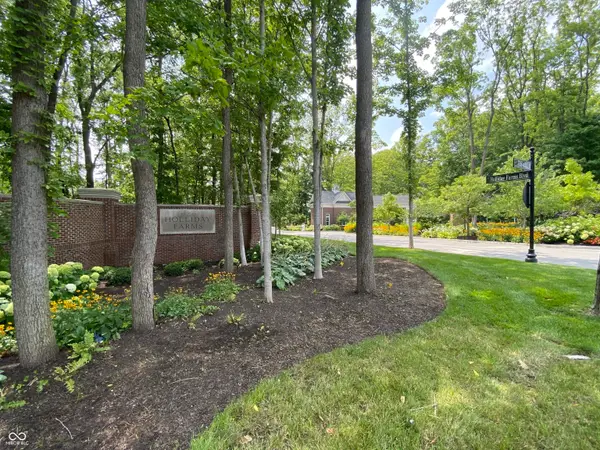 $789,500Active0.5 Acres
$789,500Active0.5 Acres4285 Elmscott Ridge, Zionsville, IN 46077
MLS# 22052701Listed by: F.C. TUCKER COMPANY - New
 $564,900Active3 beds 3 baths2,730 sq. ft.
$564,900Active3 beds 3 baths2,730 sq. ft.11864 Avedon Drive, Zionsville, IN 46077
MLS# 22052036Listed by: THE INDY REALTY SHOP
