1715 Templewood Drive, Zionsville, IN 46077
Local realty services provided by:Schuler Bauer Real Estate ERA Powered
1715 Templewood Drive,Zionsville, IN 46077
$4,649,000
- 5 Beds
- 6 Baths
- 8,226 sq. ft.
- Single family
- Active
Listed by: bif ward
Office: f.c. tucker company
MLS#:22058699
Source:IN_MIBOR
Price summary
- Price:$4,649,000
- Price per sq. ft.:$517.36
About this home
This proposed custom home by Scott B. Campbell Custom Homes is nestled in the prestigious new Bradley Ridge community, where luxury meets nature. Spanning 350 acres of lush woodlands with Eagle Creek at its heart, this gated enclave is thoughtfully designed to harmonize with its natural surroundings while offering exclusive amenities that enhance its serene atmosphere. Bradley Ridge embodies comfort, elegance, and a true connection to nature, making it an exceptional place to call home! Featuring a total of 5 bedrooms, this home balances comfort and functionality. The main level boasts a stunning primary suite with an expansive walk-in closet and a spa-inspired bath. Upstairs, discover three spacious bedrooms, a versatile loft, and a conveniently located laundry room. The lower level is crafted for ultimate entertainment and relaxation, featuring a media/golf simulator room, fitness area, 5th bedroom, social lounge, wet bar, and wine cellar, plus a private wellness center with a sauna and cold plunge tub, creating a true haven for gatherings and everyday living. Step outside to an impressive outdoor living space with a cabana featuring a pool bath and storage, sparkling pool, firepit, and outdoor bar, perfect for year-round entertaining. Residents of Bradley Ridge also enjoy resort-style community amenities including a pool, pickleball courts, community campground, baseball, wiffle ball and soccer fields, fishing dock, picnic shelter, wildlife food plot, and garden shed. Experience the perfect harmony of luxury, functionality, and nature in this extraordinary proposed home.
Contact an agent
Home facts
- Year built:2025
- Listing ID #:22058699
- Added:154 day(s) ago
- Updated:February 16, 2026 at 03:47 PM
Rooms and interior
- Bedrooms:5
- Total bathrooms:6
- Full bathrooms:5
- Half bathrooms:1
- Living area:8,226 sq. ft.
Heating and cooling
- Cooling:Central Electric
Structure and exterior
- Year built:2025
- Building area:8,226 sq. ft.
- Lot area:0.99 Acres
Utilities
- Water:Public Water
Finances and disclosures
- Price:$4,649,000
- Price per sq. ft.:$517.36
New listings near 1715 Templewood Drive
- New
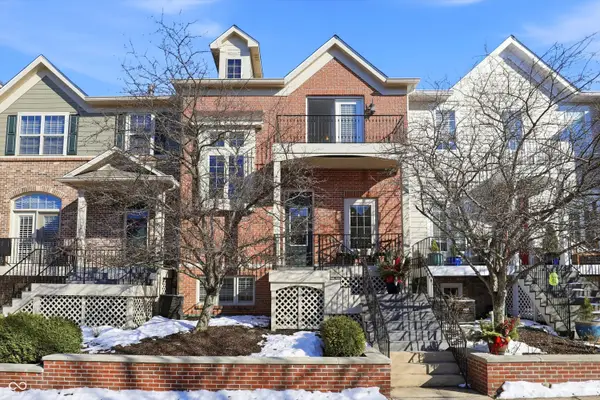 $550,000Active2 beds 4 baths2,808 sq. ft.
$550,000Active2 beds 4 baths2,808 sq. ft.213 Manchester Drive, Zionsville, IN 46077
MLS# 22079345Listed by: ENCORE SOTHEBY'S INTERNATIONAL - New
 $295,000Active3 beds 3 baths1,418 sq. ft.
$295,000Active3 beds 3 baths1,418 sq. ft.6318 Pickwick Court, Zionsville, IN 46077
MLS# 22083919Listed by: HSI COMMERCIAL & RESIDENTIAL GROUP, INC 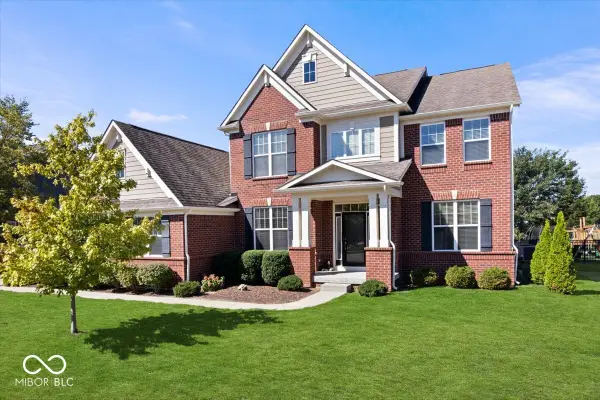 $655,000Pending4 beds 3 baths2,995 sq. ft.
$655,000Pending4 beds 3 baths2,995 sq. ft.6406 Concord Drive, Zionsville, IN 46077
MLS# 22083743Listed by: EXP REALTY, LLC- New
 $374,990Active4 beds 2 baths1,844 sq. ft.
$374,990Active4 beds 2 baths1,844 sq. ft.630 Karen Drive, Zionsville, IN 46077
MLS# 22083693Listed by: UNITED REAL ESTATE INDPLS 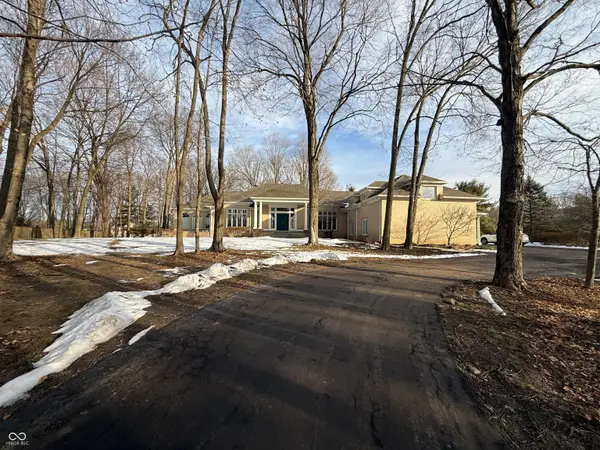 $1,400,000Pending5 beds 7 baths9,900 sq. ft.
$1,400,000Pending5 beds 7 baths9,900 sq. ft.8660 Hunt Club Road, Zionsville, IN 46077
MLS# 22081689Listed by: COMPASS INDIANA, LLC- New
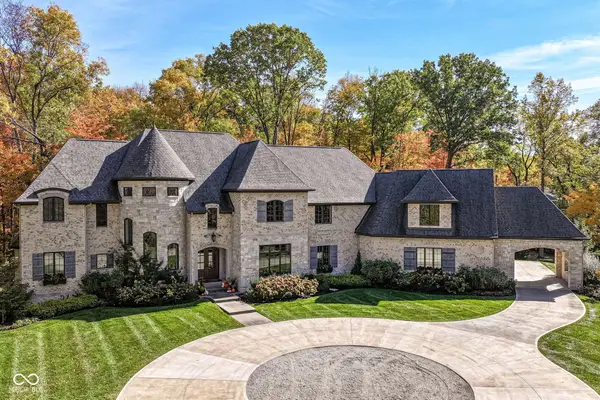 $4,450,000Active6 beds 8 baths9,486 sq. ft.
$4,450,000Active6 beds 8 baths9,486 sq. ft.955 Bloor Lane, Zionsville, IN 46077
MLS# 22080262Listed by: CARPENTER, REALTORS - New
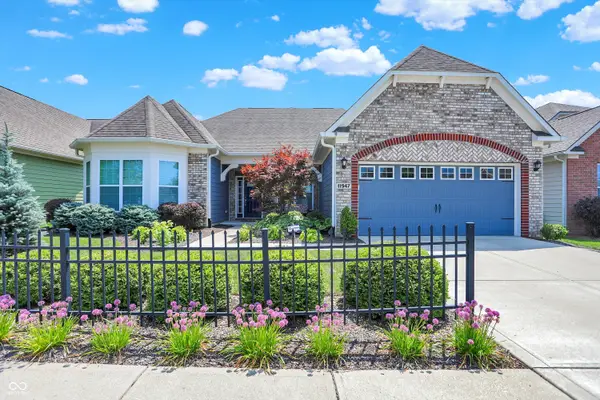 $550,000Active3 beds 2 baths2,796 sq. ft.
$550,000Active3 beds 2 baths2,796 sq. ft.11947 Avedon Way, Zionsville, IN 46077
MLS# 21992635Listed by: F.C. TUCKER COMPANY - New
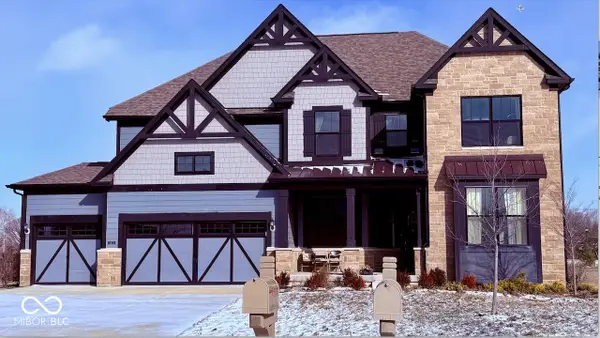 $849,999Active5 beds 3 baths3,594 sq. ft.
$849,999Active5 beds 3 baths3,594 sq. ft.5175 Peachtree Road, Zionsville, IN 46077
MLS# 22081601Listed by: COMPASS INDIANA, LLC 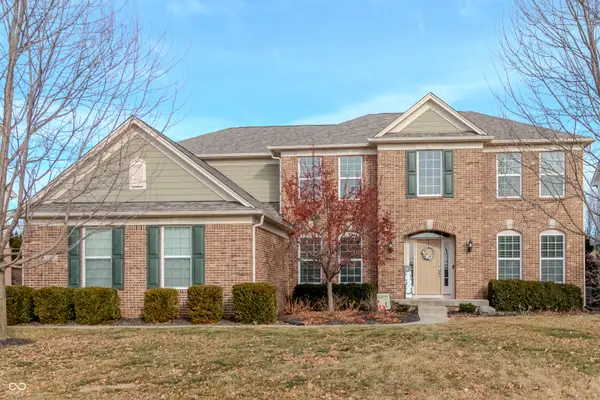 $835,000Pending5 beds 5 baths4,873 sq. ft.
$835,000Pending5 beds 5 baths4,873 sq. ft.9280 Windrift Way, Zionsville, IN 46077
MLS# 22081783Listed by: M REALTY SERVICES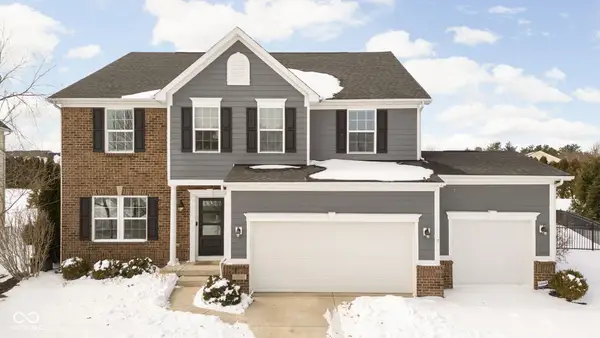 $640,000Pending4 beds 3 baths3,100 sq. ft.
$640,000Pending4 beds 3 baths3,100 sq. ft.12042 Eagletree Court, Zionsville, IN 46077
MLS# 22079728Listed by: BERKSHIRE HATHAWAY HOME

