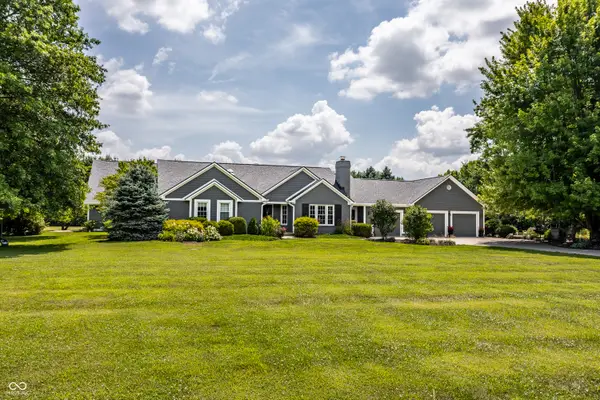3579 Cherwell Drive, Zionsville, IN 46077
Local realty services provided by:Schuler Bauer Real Estate ERA Powered
Listed by: andrea kelly
Office: encore sotheby's international
MLS#:22056057
Source:IN_MIBOR
Price summary
- Price:$1,725,000
- Price per sq. ft.:$320.27
About this home
Situated within the prestigious Holliday Farms of Zionsville, this stunning custom NEW construction by Foxlane Homes defines luxury living. You are welcomed to an open-concept floorplan where each detail has been thoughtfully curated. The great room, designed with a fireplace and arched built-in shelves, exudes charm and sophistication. Connected seamlessly to the kitchen and dining, a culinary haven awaits with quartz countertops, custom built amish cabinetry, professional grade appliances and a large working pantry. The primary suite has a soaring vaulted ceiling and beautiful beams + features his and hers walk-in closets and a spa-like bath for ultimate relaxation. The office, mudroom and laundry round out the main level. Ascend to the upper level and find four additional bedrooms and three full bathrooms. The impeccable lower level offers entertainment options, including a media space, wet bar, billard area and gaming alcove ideal for hosting guests. Additionally, the lower level features a sixth bedroom and full bath. Step outside and enjoy the exquisite lanai. The perfect setting to relax or entertain guests with its outdoor fireplace and built in kitchen. Residents enjoy exclusive clubhouse amenities with a Holliday Farms social membership, elevating this home to an unparalleled standard of luxury living.
Contact an agent
Home facts
- Year built:2025
- Listing ID #:22056057
- Added:86 day(s) ago
- Updated:November 15, 2025 at 08:44 AM
Rooms and interior
- Bedrooms:6
- Total bathrooms:6
- Full bathrooms:5
- Half bathrooms:1
- Living area:5,007 sq. ft.
Heating and cooling
- Cooling:Central Electric
- Heating:Heat Pump
Structure and exterior
- Year built:2025
- Building area:5,007 sq. ft.
- Lot area:0.29 Acres
Schools
- High school:Zionsville Community High School
- Middle school:Zionsville Middle School
- Elementary school:Zionsville Pleasant View Elem Sch
Utilities
- Water:Public Water
Finances and disclosures
- Price:$1,725,000
- Price per sq. ft.:$320.27
New listings near 3579 Cherwell Drive
- New
 $990,000Active5 beds 5 baths4,788 sq. ft.
$990,000Active5 beds 5 baths4,788 sq. ft.11504 Willow Bend Drive, Zionsville, IN 46077
MLS# 22073199Listed by: D. BRAUN & COMPANY - Open Sun, 2 to 4pmNew
 $1,285,000Active4 beds 4 baths6,425 sq. ft.
$1,285,000Active4 beds 4 baths6,425 sq. ft.11552 Willow Bend Drive, Zionsville, IN 46077
MLS# 22072962Listed by: THE AGENCY INDY - New
 $420,000Active0.43 Acres
$420,000Active0.43 Acres8247 Keeneland Road, Zionsville, IN 46077
MLS# 22069099Listed by: STACEY WILLIS - New
 $1,599,900Active5 beds 6 baths5,171 sq. ft.
$1,599,900Active5 beds 6 baths5,171 sq. ft.15505 Little Eagle Creek Avenue, Zionsville, IN 46077
MLS# 22073007Listed by: INDY HOMES - New
 $1,050,000Active4 beds 4 baths4,494 sq. ft.
$1,050,000Active4 beds 4 baths4,494 sq. ft.7515 W 96th Street, Zionsville, IN 46077
MLS# 22072095Listed by: ENCORE SOTHEBY'S INTERNATIONAL - New
 $225,000Active2 beds 1 baths960 sq. ft.
$225,000Active2 beds 1 baths960 sq. ft.7250 S State Road 267, Lebanon, IN 46052
MLS# 22072588Listed by: CARPENTER, REALTORS  $749,900Pending3 beds 3 baths2,794 sq. ft.
$749,900Pending3 beds 3 baths2,794 sq. ft.635 Bloor Lane, Zionsville, IN 46077
MLS# 22070769Listed by: CENTURY 21 SCHEETZ- New
 $345,990Active3 beds 3 baths1,814 sq. ft.
$345,990Active3 beds 3 baths1,814 sq. ft.6565 Halsey Street, Zionsville, IN 46077
MLS# 22072090Listed by: COMPASS INDIANA, LLC - New
 $337,340Active3 beds 3 baths1,727 sq. ft.
$337,340Active3 beds 3 baths1,727 sq. ft.6569 Halsey Street, Zionsville, IN 46077
MLS# 22072097Listed by: COMPASS INDIANA, LLC - Open Sun, 1 to 3pmNew
 $599,900Active4 beds 3 baths2,837 sq. ft.
$599,900Active4 beds 3 baths2,837 sq. ft.95 Williamsburg Court, Zionsville, IN 46077
MLS# 22070818Listed by: COMPASS INDIANA, LLC
