3720 Abney Highland Drive, Zionsville, IN 46077
Local realty services provided by:Schuler Bauer Real Estate ERA Powered
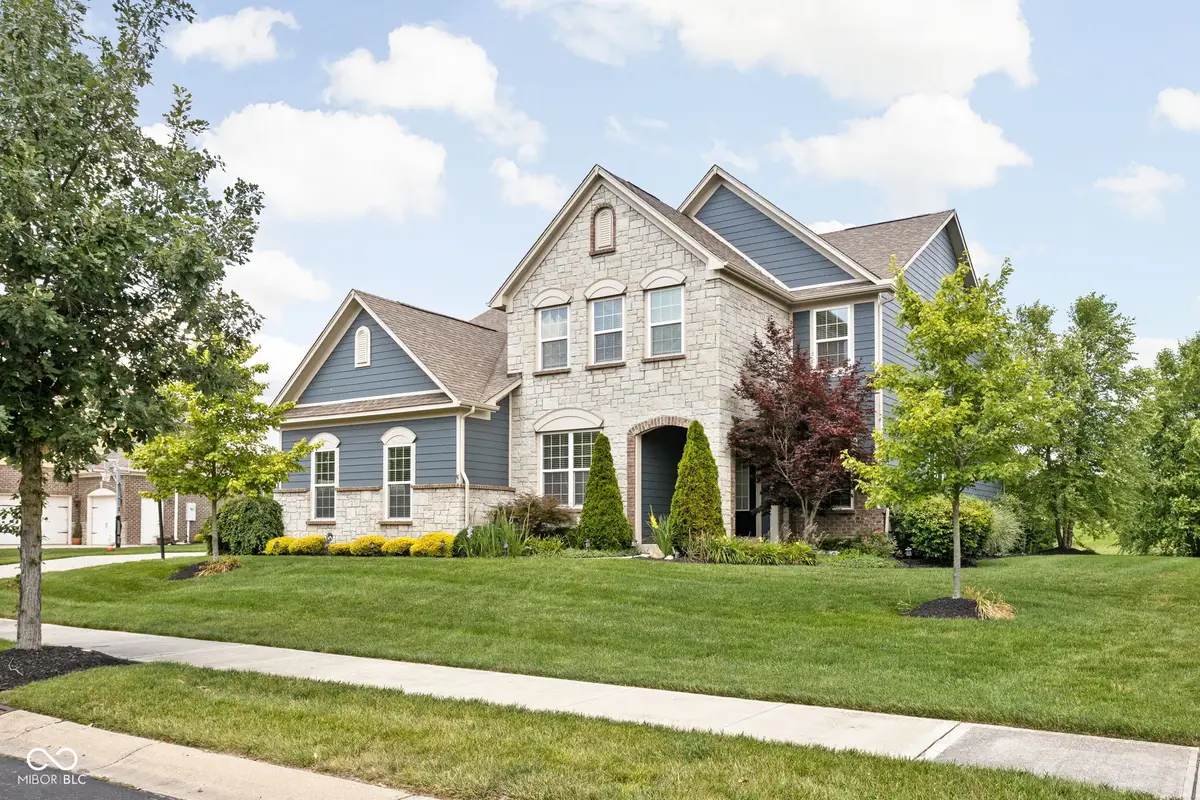
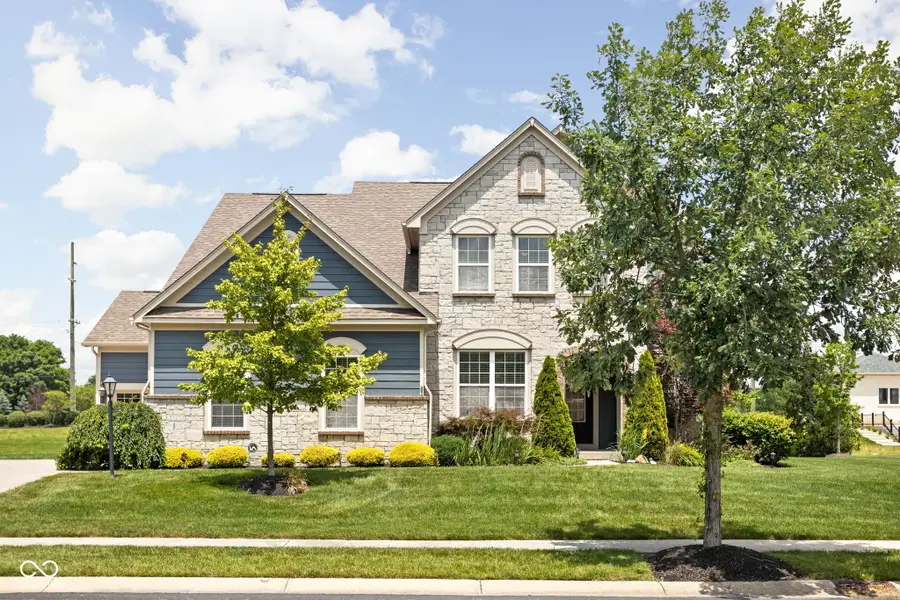

3720 Abney Highland Drive,Zionsville, IN 46077
$899,900
- 5 Beds
- 5 Baths
- 5,192 sq. ft.
- Single family
- Pending
Listed by:trent whittington
Office:@properties
MLS#:22046309
Source:IN_MIBOR
Price summary
- Price:$899,900
- Price per sq. ft.:$173.32
About this home
Thoughtfully designed and move-in ready, this 5 bed, 4.5 bath home with 5,000+ sq ft offers a versatile layout, high-end finishes, intentional design, and inviting spaces throughout! Open-concept main floor showcasing 10 foot ceilings, laminate hardwood flooring throughout (new in 2019), a large private office, and a stunning kitchen remodel (2021) featuring custom cabinetry, granite countertops, stainless steel appliances, and a spacious eat-in dining area perfect for hosting. The main-level primary suite is a true retreat with dual vanities, garden tub, oversized walk-in tile shower, and a massive 13x8 custom closet, last but not least direct access to the covered patio with cozy wood-burning fireplace overlooking a private, tree-lined backyard. Upstairs includes 3 generously sized bedrooms, 2 full baths, a flexible loft space, and walk-in attic storage. The finished basement adds even more room to spread out with a large rec space, 5th bedroom, full bath, multiple storage areas, and rough-in for a wet bar or kitchenette. Thoughtful extras like an oversized mudroom, main-level laundry, custom built-ins, finished 3 car garage, and an irrigation system make everyday living easy. Ideally situated just minutes from both downtown Zionsville and the Village of West Clay, with top-rated Carmel schools and easy access to parks, trails, and shopping in Hamilton County! Quiet neighborhood, just minutes from everything you'd ever need!
Contact an agent
Home facts
- Year built:2012
- Listing Id #:22046309
- Added:35 day(s) ago
- Updated:July 06, 2025 at 12:36 PM
Rooms and interior
- Bedrooms:5
- Total bathrooms:5
- Full bathrooms:4
- Half bathrooms:1
- Living area:5,192 sq. ft.
Structure and exterior
- Year built:2012
- Building area:5,192 sq. ft.
- Lot area:0.35 Acres
Schools
- Middle school:Creekside Middle School
- Elementary school:Towne Meadow Elementary School
Utilities
- Water:City/Municipal
Finances and disclosures
- Price:$899,900
- Price per sq. ft.:$173.32
New listings near 3720 Abney Highland Drive
- Open Sun, 2 to 4pmNew
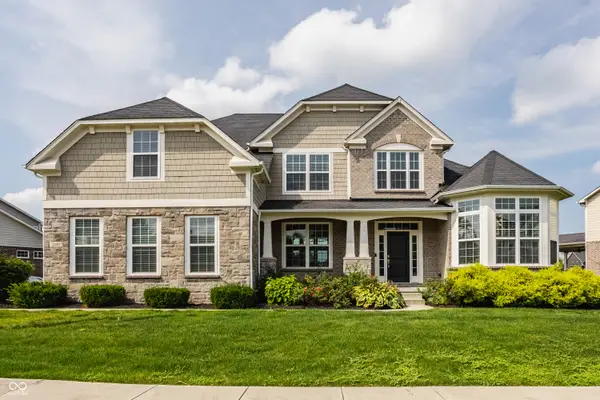 $995,000Active5 beds 5 baths5,662 sq. ft.
$995,000Active5 beds 5 baths5,662 sq. ft.2480 Still Creek Drive, Zionsville, IN 46077
MLS# 22053278Listed by: THE AGENCY INDY - Open Sun, 1 to 3pmNew
 $899,000Active5 beds 5 baths4,612 sq. ft.
$899,000Active5 beds 5 baths4,612 sq. ft.9811 Buttondown Lane, Zionsville, IN 46077
MLS# 22052852Listed by: COMPASS INDIANA, LLC - Open Sun, 1 to 3pmNew
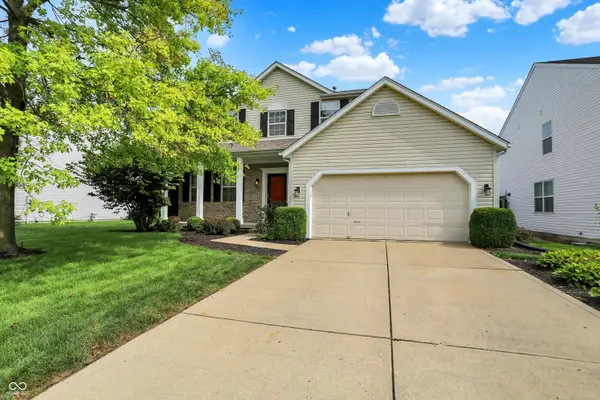 $425,000Active4 beds 3 baths2,260 sq. ft.
$425,000Active4 beds 3 baths2,260 sq. ft.6274 Saddletree Drive, Zionsville, IN 46077
MLS# 22053446Listed by: CENTURY 21 SCHEETZ - New
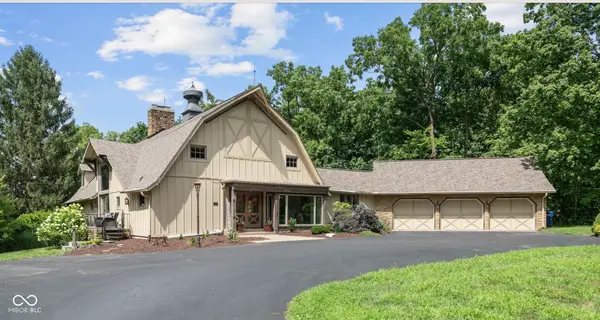 $1,499,500Active4 beds 5 baths7,109 sq. ft.
$1,499,500Active4 beds 5 baths7,109 sq. ft.35 Spring Drive, Zionsville, IN 46077
MLS# 22050968Listed by: FERRIS PROPERTY GROUP 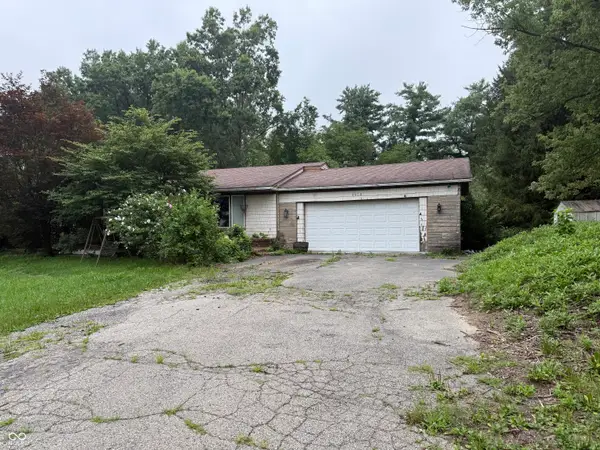 $250,000Pending3 beds 3 baths3,404 sq. ft.
$250,000Pending3 beds 3 baths3,404 sq. ft.8050 Oak Street, Zionsville, IN 46077
MLS# 22052801Listed by: COMPASS INDIANA, LLC- New
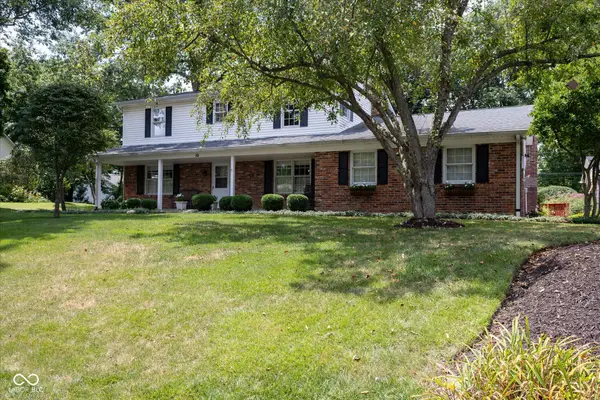 $495,000Active4 beds 3 baths2,234 sq. ft.
$495,000Active4 beds 3 baths2,234 sq. ft.10 Colony Court, Zionsville, IN 46077
MLS# 22050552Listed by: CENTURY 21 SCHEETZ 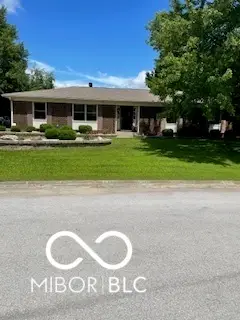 $409,000Pending4 beds 2 baths1,832 sq. ft.
$409,000Pending4 beds 2 baths1,832 sq. ft.507 Pheasant Run, Zionsville, IN 46077
MLS# 22051540Listed by: EXP REALTY LLC- New
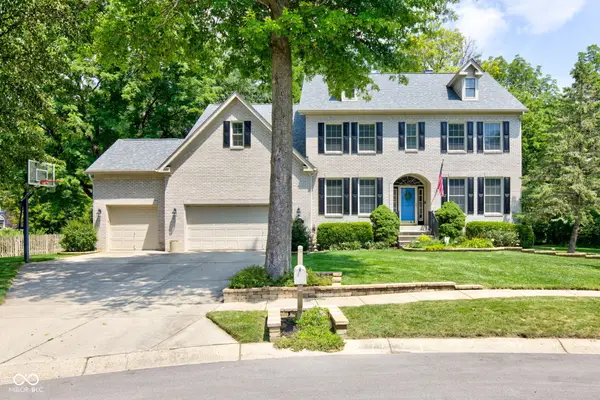 $745,000Active4 beds 3 baths4,536 sq. ft.
$745,000Active4 beds 3 baths4,536 sq. ft.4325 Sedge Court, Zionsville, IN 46077
MLS# 22052607Listed by: EXP REALTY, LLC - New
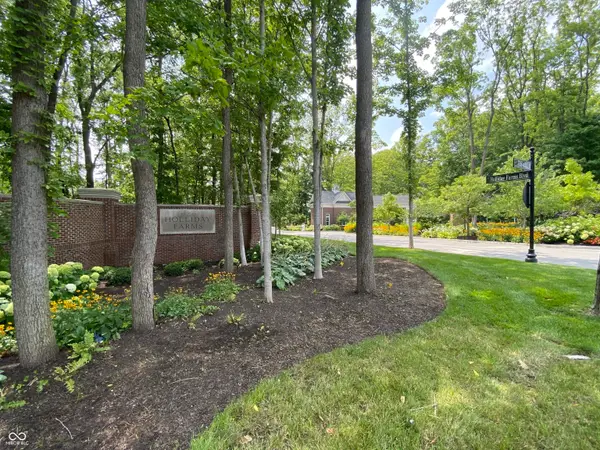 $789,500Active0.5 Acres
$789,500Active0.5 Acres4285 Elmscott Ridge, Zionsville, IN 46077
MLS# 22052701Listed by: F.C. TUCKER COMPANY - New
 $564,900Active3 beds 3 baths2,730 sq. ft.
$564,900Active3 beds 3 baths2,730 sq. ft.11864 Avedon Drive, Zionsville, IN 46077
MLS# 22052036Listed by: THE INDY REALTY SHOP
