4135 Hartswick Court, Zionsville, IN 46077
Local realty services provided by:Schuler Bauer Real Estate ERA Powered
4135 Hartswick Court,Zionsville, IN 46077
$1,150,000
- 3 Beds
- 3 Baths
- 2,961 sq. ft.
- Single family
- Active
Listed by: traci garontakos
Office: the agency indy
MLS#:22057542
Source:IN_MIBOR
Price summary
- Price:$1,150,000
- Price per sq. ft.:$349.97
About this home
Welcome to 4135 Hartwick Court, a custom-built masterpiece by McKenzie Collection in the heart of Holliday Farms. This stunning residence blends timeless craftsmanship with warm, inviting design, creating a home that feels both luxurious and cozy. The foyer welcomes you with a breathtaking chandelier, setting the tone for the thoughtful details carried throughout every room. No detail has been left untouched, from the elegant finishes and custom millwork to the perfectly curated fixtures and textures that bring a sense of comfort and style. All windows and the lanai door are fitted with Hunter Douglas electric shades, while a Sonos sound system with built-in speakers throughout the main level enhances everyday living and entertaining. Outdoors, the covered porch with an electric screen and a paver patio create a cozy retreat for evening relaxation. The primary bedroom is spacious, filled with natural light, and offers a true sanctuary. The adjoining primary bathroom connects seamlessly to a conveniently located laundry room, adding both luxury and practicality to daily living. The floor plan balances open, airy living spaces with intimate retreats, ideal for both entertaining and everyday life. The gourmet kitchen, spa-inspired bathrooms, and beautifully appointed bedrooms showcase McKenzie's dedication to quality and design. Set within the prestigious Holliday Farms community, residents enjoy world-class amenities including a Pete Dye Championship golf course, clubhouse, dining, fitness, pools, and miles of scenic trails. 4135 Hartwick Court is more than a home, it's a lifestyle of elegance, comfort, and connection in one of Zionsville's most sought-after neighborhoods.
Contact an agent
Home facts
- Year built:2023
- Listing ID #:22057542
- Added:183 day(s) ago
- Updated:February 20, 2026 at 10:41 PM
Rooms and interior
- Bedrooms:3
- Total bathrooms:3
- Full bathrooms:3
- Living area:2,961 sq. ft.
Heating and cooling
- Cooling:Central Electric
- Heating:Forced Air
Structure and exterior
- Year built:2023
- Building area:2,961 sq. ft.
- Lot area:0.2 Acres
Schools
- High school:Zionsville Community High School
- Middle school:Zionsville Middle School
- Elementary school:Zionsville Pleasant View Elem Sch
Utilities
- Water:Public Water
Finances and disclosures
- Price:$1,150,000
- Price per sq. ft.:$349.97
New listings near 4135 Hartswick Court
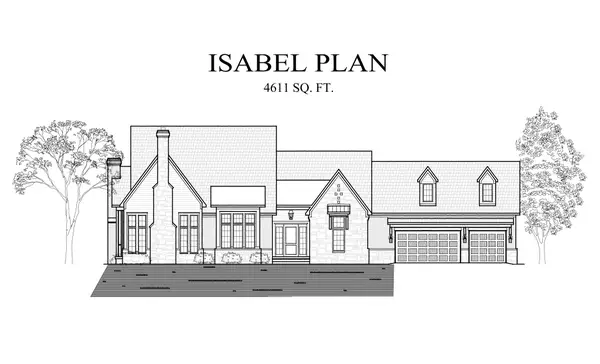 $1,695,000Pending4 beds 5 baths4,613 sq. ft.
$1,695,000Pending4 beds 5 baths4,613 sq. ft.10976 Marketplace Court, Zionsville, IN 46077
MLS# 22084018Listed by: F.C. TUCKER COMPANY- New
 $1,299,000Active5 beds 6 baths7,010 sq. ft.
$1,299,000Active5 beds 6 baths7,010 sq. ft.4548 Chase Oak Court, Zionsville, IN 46077
MLS# 22078571Listed by: THE CASCADE TEAM REAL ESTATE - New
 $334,240Active3 beds 4 baths1,710 sq. ft.
$334,240Active3 beds 4 baths1,710 sq. ft.6634 Halsey Street, Zionsville, IN 46077
MLS# 22084720Listed by: COMPASS INDIANA, LLC 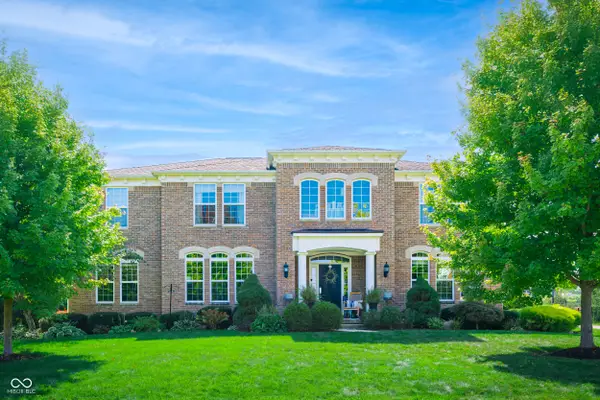 $925,000Pending4 beds 5 baths5,804 sq. ft.
$925,000Pending4 beds 5 baths5,804 sq. ft.8879 Spring Violet Place, Zionsville, IN 46077
MLS# 22081931Listed by: CENTURY 21 SCHEETZ- Open Sat, 11am to 1pmNew
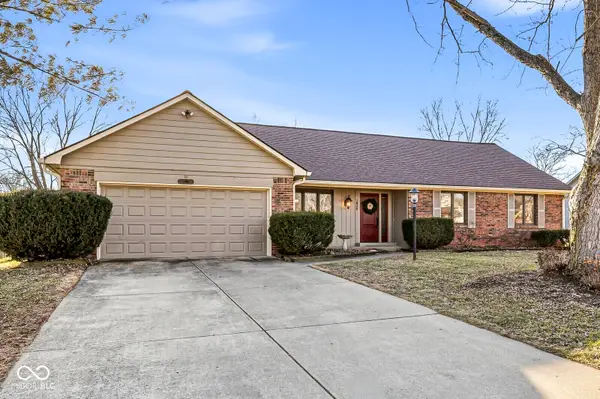 $449,999Active4 beds 2 baths1,980 sq. ft.
$449,999Active4 beds 2 baths1,980 sq. ft.1635 Village Walk Drive, Zionsville, IN 46077
MLS# 22083068Listed by: FERRIS PROPERTY GROUP - New
 $550,000Active2 beds 4 baths2,808 sq. ft.
$550,000Active2 beds 4 baths2,808 sq. ft.213 Manchester Drive, Zionsville, IN 46077
MLS# 22079345Listed by: ENCORE SOTHEBY'S INTERNATIONAL - New
 $295,000Active3 beds 3 baths1,418 sq. ft.
$295,000Active3 beds 3 baths1,418 sq. ft.6318 Pickwick Court, Zionsville, IN 46077
MLS# 22083919Listed by: HSI COMMERCIAL & RESIDENTIAL GROUP, INC 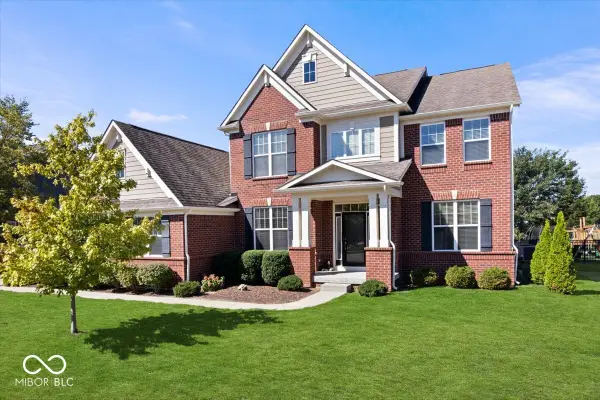 $655,000Pending4 beds 3 baths2,995 sq. ft.
$655,000Pending4 beds 3 baths2,995 sq. ft.6406 Concord Drive, Zionsville, IN 46077
MLS# 22083743Listed by: EXP REALTY, LLC- New
 $374,990Active4 beds 2 baths1,844 sq. ft.
$374,990Active4 beds 2 baths1,844 sq. ft.630 Karen Drive, Zionsville, IN 46077
MLS# 22083693Listed by: UNITED REAL ESTATE INDPLS 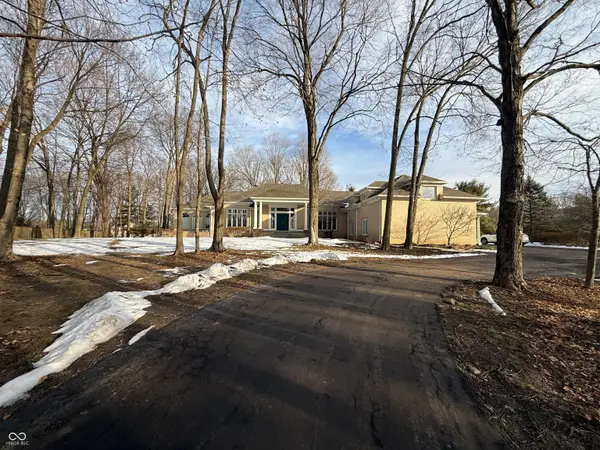 $1,400,000Pending5 beds 7 baths9,900 sq. ft.
$1,400,000Pending5 beds 7 baths9,900 sq. ft.8660 Hunt Club Road, Zionsville, IN 46077
MLS# 22081689Listed by: COMPASS INDIANA, LLC

