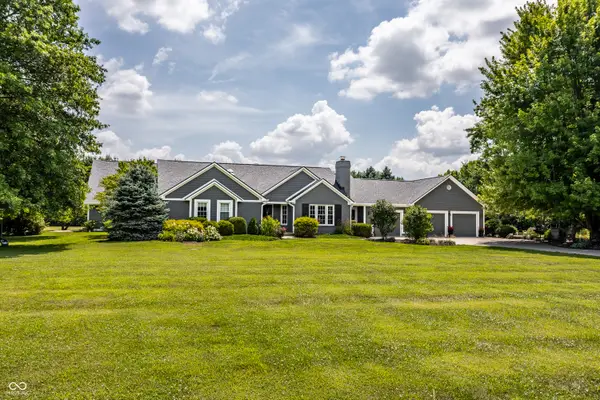4292 Alderborough Way, Zionsville, IN 46077
Local realty services provided by:Schuler Bauer Real Estate ERA Powered
Listed by: jennil salazar
Office: compass indiana, llc.
MLS#:22033894
Source:IN_MIBOR
Price summary
- Price:$2,430,000
- Price per sq. ft.:$352.28
About this home
Quiet luxury meets refined, polished Prairie style, inspired by the timeless design principles of Frank Lloyd Wright. This architectural masterpiece, nestled in an exclusive cul-de-sac, offers breathtaking views of the 5th hole of the coveted Holliday Farms Golf Course. With 5 bedrooms and 5.5 baths, this residence is designed to harmoniously blend family living with grand-scale entertaining. The main floor guest suite provides the perfect space for visitors or can easily function as a primary bedroom, offering unmatched flexibility. Thoughtfully designed for future accessibility, the home is also primed for an elevator, ensuring effortless convenience across all levels. Inside, an expansive open-concept floor plan creates a seamless flow between the gourmet kitchen, great room, and dining area. The kitchen, a true chef's sanctuary, boasts top-tier appliances, custom cabinetry, and a spacious island, ideal for both culinary creations and entertaining. The great room, anchored by a striking fireplace and custom built-ins, is bathed in natural light through oversized windows, which offer panoramic views of the golf course and serene water feature. Upstairs, the primary suite is a luxurious retreat, complete with a tray ceiling, a spa-like bath, and a custom-designed walk-in closet. French doors open to a private balcony with Trex decking, offering peaceful views of the pond and fairway - an idyllic space for quiet moments of relaxation. Two additional en-suite bedrooms, a second office with custom built-ins, a wet bar, and a secondary laundry room further enhance convenience and comfort. The lower level is designed for both relaxation and entertainment, featuring a media room, wine cellar, and a spacious sitting area with a fully equipped wet bar. A fifth bedroom and full bath provide flexibility, ideal for guests or multi-generational living. Step outside to the lanai, an inviting outdoor living area with sweeping views of the course.
Contact an agent
Home facts
- Year built:2022
- Listing ID #:22033894
- Added:194 day(s) ago
- Updated:November 15, 2025 at 09:06 AM
Rooms and interior
- Bedrooms:5
- Total bathrooms:6
- Full bathrooms:5
- Half bathrooms:1
- Living area:6,898 sq. ft.
Heating and cooling
- Cooling:Central Electric
Structure and exterior
- Year built:2022
- Building area:6,898 sq. ft.
- Lot area:0.49 Acres
Schools
- High school:Zionsville Community High School
- Middle school:Zionsville Middle School
- Elementary school:Zionsville Pleasant View Elem Sch
Utilities
- Water:Public Water
Finances and disclosures
- Price:$2,430,000
- Price per sq. ft.:$352.28
New listings near 4292 Alderborough Way
- New
 $990,000Active5 beds 5 baths4,788 sq. ft.
$990,000Active5 beds 5 baths4,788 sq. ft.11504 Willow Bend Drive, Zionsville, IN 46077
MLS# 22073199Listed by: D. BRAUN & COMPANY - Open Sun, 2 to 4pmNew
 $1,285,000Active4 beds 4 baths6,425 sq. ft.
$1,285,000Active4 beds 4 baths6,425 sq. ft.11552 Willow Bend Drive, Zionsville, IN 46077
MLS# 22072962Listed by: THE AGENCY INDY - New
 $420,000Active0.43 Acres
$420,000Active0.43 Acres8247 Keeneland Road, Zionsville, IN 46077
MLS# 22069099Listed by: STACEY WILLIS - New
 $1,599,900Active5 beds 6 baths5,171 sq. ft.
$1,599,900Active5 beds 6 baths5,171 sq. ft.15505 Little Eagle Creek Avenue, Zionsville, IN 46077
MLS# 22073007Listed by: INDY HOMES - New
 $1,050,000Active4 beds 4 baths4,494 sq. ft.
$1,050,000Active4 beds 4 baths4,494 sq. ft.7515 W 96th Street, Zionsville, IN 46077
MLS# 22072095Listed by: ENCORE SOTHEBY'S INTERNATIONAL - New
 $225,000Active2 beds 1 baths960 sq. ft.
$225,000Active2 beds 1 baths960 sq. ft.7250 S State Road 267, Lebanon, IN 46052
MLS# 22072588Listed by: CARPENTER, REALTORS  $749,900Pending3 beds 3 baths2,794 sq. ft.
$749,900Pending3 beds 3 baths2,794 sq. ft.635 Bloor Lane, Zionsville, IN 46077
MLS# 22070769Listed by: CENTURY 21 SCHEETZ- New
 $345,990Active3 beds 3 baths1,814 sq. ft.
$345,990Active3 beds 3 baths1,814 sq. ft.6565 Halsey Street, Zionsville, IN 46077
MLS# 22072090Listed by: COMPASS INDIANA, LLC - New
 $337,340Active3 beds 3 baths1,727 sq. ft.
$337,340Active3 beds 3 baths1,727 sq. ft.6569 Halsey Street, Zionsville, IN 46077
MLS# 22072097Listed by: COMPASS INDIANA, LLC - Open Sun, 1 to 3pmNew
 $599,900Active4 beds 3 baths2,837 sq. ft.
$599,900Active4 beds 3 baths2,837 sq. ft.95 Williamsburg Court, Zionsville, IN 46077
MLS# 22070818Listed by: COMPASS INDIANA, LLC
