4359 Prairie Falcon Drive, Zionsville, IN 46077
Local realty services provided by:Schuler Bauer Real Estate ERA Powered
4359 Prairie Falcon Drive,Zionsville, IN 46077
$1,175,000
- 4 Beds
- 4 Baths
- 4,394 sq. ft.
- Single family
- Active
Listed by: sena taylor
Office: berkshire hathaway home
MLS#:22084386
Source:IN_MIBOR
Price summary
- Price:$1,175,000
- Price per sq. ft.:$267.41
About this home
Enjoy waterfront living in this custom home designed for comfort and convenience. The open floor plan welcomes you with natural light and peaceful lake views throughout the main living spaces. Upgraded finishes and attention to detail throughout the home create a refined, elevated living experience. The oversized great room with gas fireplace flows into the kitchen featuring quartz countertops, stainless-steel appliances, an oversized island with breakfast bar, and a walk-in pantry. Both formal and casual dining areas overlook the water, making entertaining easy. The main level includes three bedrooms, including a primary suite that has a versatile sitting room with lake views, a spa-style bath with double vanities, soaking tub, separate shower, and walk-in closet. The finished lower level offers additional living space with a family room, wet bar, fourth bedroom, full bath, and exercise area. Additional features include a mudroom area with boot bench, 3-car garage, main-level laundry, irrigation system, programmable thermostat, high-speed internet. Located in Carmel Clay Schools and close to shopping, dining, and recreation Functional design. Water views. A lifestyle you'll love.
Contact an agent
Home facts
- Year built:2020
- Listing ID #:22084386
- Added:253 day(s) ago
- Updated:February 21, 2026 at 04:45 AM
Rooms and interior
- Bedrooms:4
- Total bathrooms:4
- Full bathrooms:3
- Half bathrooms:1
- Living area:4,394 sq. ft.
Heating and cooling
- Cooling:Central Electric
Structure and exterior
- Year built:2020
- Building area:4,394 sq. ft.
- Lot area:0.38 Acres
Schools
- High school:Carmel High School
Utilities
- Water:Public Water
Finances and disclosures
- Price:$1,175,000
- Price per sq. ft.:$267.41
New listings near 4359 Prairie Falcon Drive
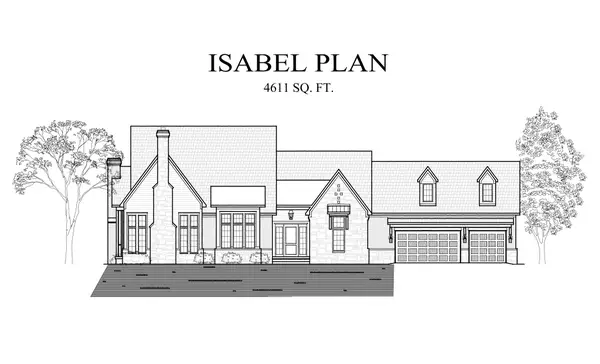 $1,695,000Pending4 beds 5 baths4,613 sq. ft.
$1,695,000Pending4 beds 5 baths4,613 sq. ft.10976 Marketplace Court, Zionsville, IN 46077
MLS# 22084018Listed by: F.C. TUCKER COMPANY- New
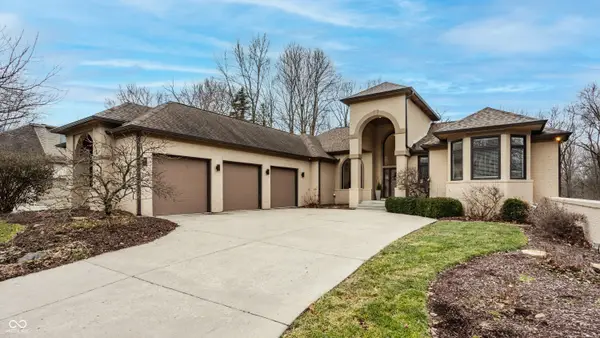 $1,299,000Active5 beds 6 baths7,010 sq. ft.
$1,299,000Active5 beds 6 baths7,010 sq. ft.4548 Chase Oak Court, Zionsville, IN 46077
MLS# 22078571Listed by: THE CASCADE TEAM REAL ESTATE - New
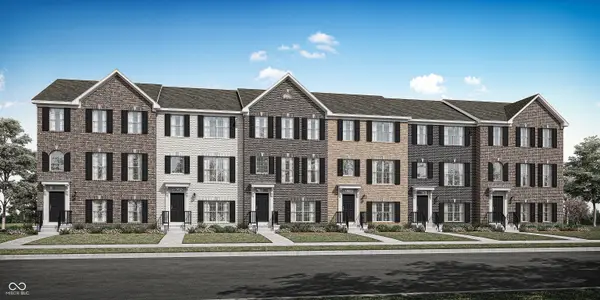 $334,240Active3 beds 4 baths1,710 sq. ft.
$334,240Active3 beds 4 baths1,710 sq. ft.6634 Halsey Street, Zionsville, IN 46077
MLS# 22084720Listed by: COMPASS INDIANA, LLC 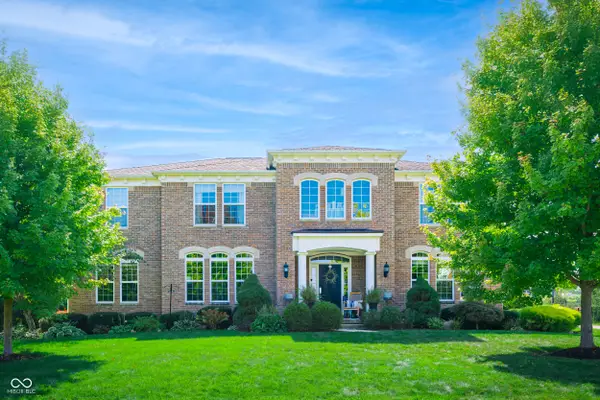 $925,000Pending4 beds 5 baths5,804 sq. ft.
$925,000Pending4 beds 5 baths5,804 sq. ft.8879 Spring Violet Place, Zionsville, IN 46077
MLS# 22081931Listed by: CENTURY 21 SCHEETZ- Open Sat, 11am to 1pmNew
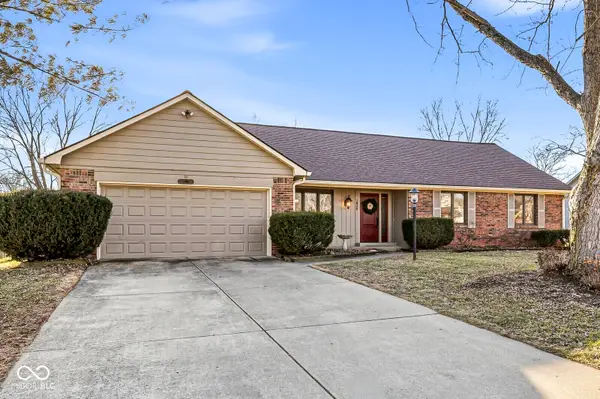 $449,999Active4 beds 2 baths1,980 sq. ft.
$449,999Active4 beds 2 baths1,980 sq. ft.1635 Village Walk Drive, Zionsville, IN 46077
MLS# 22083068Listed by: FERRIS PROPERTY GROUP - New
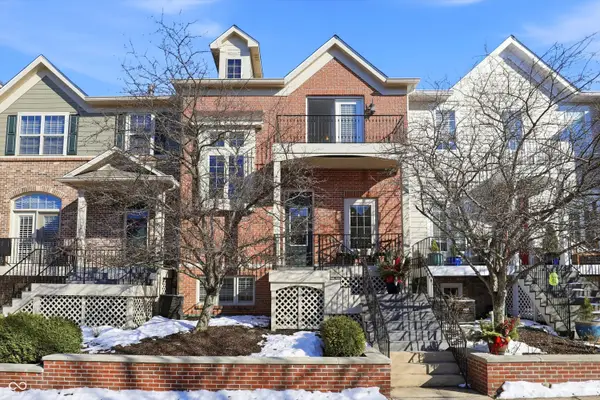 $550,000Active2 beds 4 baths2,808 sq. ft.
$550,000Active2 beds 4 baths2,808 sq. ft.213 Manchester Drive, Zionsville, IN 46077
MLS# 22079345Listed by: ENCORE SOTHEBY'S INTERNATIONAL - New
 $295,000Active3 beds 3 baths1,418 sq. ft.
$295,000Active3 beds 3 baths1,418 sq. ft.6318 Pickwick Court, Zionsville, IN 46077
MLS# 22083919Listed by: HSI COMMERCIAL & RESIDENTIAL GROUP, INC 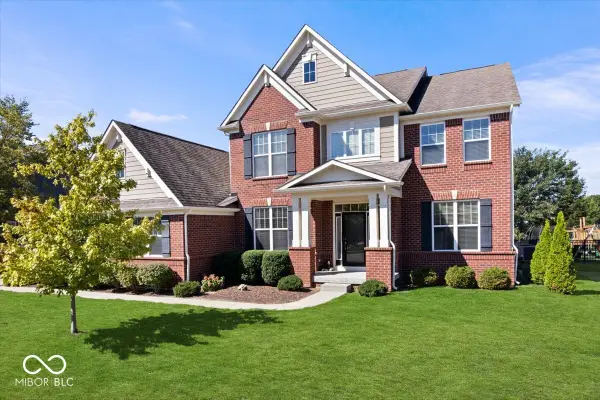 $655,000Pending4 beds 3 baths2,995 sq. ft.
$655,000Pending4 beds 3 baths2,995 sq. ft.6406 Concord Drive, Zionsville, IN 46077
MLS# 22083743Listed by: EXP REALTY, LLC- New
 $374,990Active4 beds 2 baths1,844 sq. ft.
$374,990Active4 beds 2 baths1,844 sq. ft.630 Karen Drive, Zionsville, IN 46077
MLS# 22083693Listed by: UNITED REAL ESTATE INDPLS 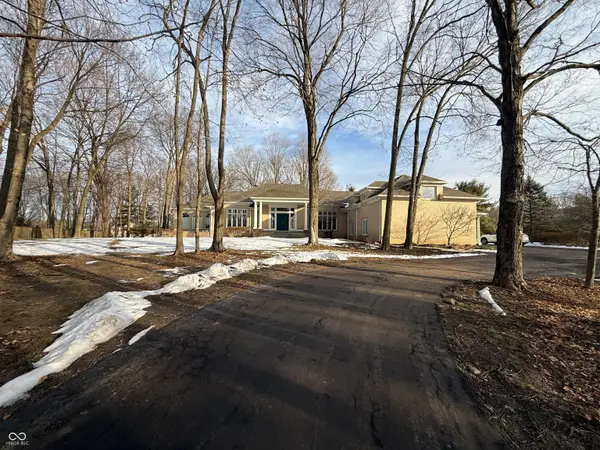 $1,400,000Pending5 beds 7 baths9,900 sq. ft.
$1,400,000Pending5 beds 7 baths9,900 sq. ft.8660 Hunt Club Road, Zionsville, IN 46077
MLS# 22081689Listed by: COMPASS INDIANA, LLC

