5130 Melbourne Place, Zionsville, IN 46077
Local realty services provided by:Schuler Bauer Real Estate ERA Powered
5130 Melbourne Place,Zionsville, IN 46077
$1,975,000
- 6 Beds
- 7 Baths
- 6,259 sq. ft.
- Single family
- Active
Upcoming open houses
- Sun, Dec 2101:00 pm - 03:00 pm
Listed by: chas schaffernoth
Office: f.c. tucker company
MLS#:22065292
Source:IN_MIBOR
Price summary
- Price:$1,975,000
- Price per sq. ft.:$315.55
About this home
Positively Stunning! This home truly has it all - every detail has been thoughtfully designed & beautifully finished. From top to bottom, this custom home combines high-end craftsmanship, modern design, & everyday comfort across three impressive levels. Freshly painted and move-in ready, it offers spacious, light-filled rooms perfect for both relaxed living and entertaining on a grand scale. The main level features an open-concept layout with a chef's kitchen that includes Monogram appliances, dual built-in fridge/freezers, a walk-in pantry, & a sleek custom wet bar with a filtered water faucet. A whole-home speaker system sets the mood for any occasion. You'll also find a roomy study, laundry area, & gorgeous built-ins that add both function & style. The primary suite is pure luxury - complete with a spa-inspired marble wet room featuring dual shower heads and a California Closets walk-in wardrobe. Step outside to the covered porch, ideal for outdoor dining, cozy evenings by the fire pit, or weekend barbecues. Professionally landscaped with water feature boulders, a gas grill, & full-yard irrigation, the outdoor space is as impressive as the inside. The garage comes fully equipped with an epoxy floor, built-in storage, & an EV charger. Upstairs, you'll find four spacious bedrooms (each with its own ensuite bath), plus a second study & open loft. The finished basement is an entertainer's dream - new flooring, a kitchen with a live-edge island, a theater, gym, games area, guest suite, & playroom, with plenty of storage to spare. This home effortlessly blends luxury, technology, & comfort. Don't miss your chance to experience elevated living - schedule your private tour today! HOA includes access to Hampshire amenities: pool, basketball and pickleball courts, and playground.
Contact an agent
Home facts
- Year built:2019
- Listing ID #:22065292
- Added:233 day(s) ago
- Updated:December 20, 2025 at 06:46 PM
Rooms and interior
- Bedrooms:6
- Total bathrooms:7
- Full bathrooms:6
- Half bathrooms:1
- Living area:6,259 sq. ft.
Heating and cooling
- Cooling:Central Electric
- Heating:Forced Air
Structure and exterior
- Year built:2019
- Building area:6,259 sq. ft.
- Lot area:0.47 Acres
Schools
- High school:Zionsville Community High School
Utilities
- Water:Public Water
Finances and disclosures
- Price:$1,975,000
- Price per sq. ft.:$315.55
New listings near 5130 Melbourne Place
- New
 $455,000Active3 beds 1 baths1,582 sq. ft.
$455,000Active3 beds 1 baths1,582 sq. ft.4326 W 156th Street, Zionsville, IN 46077
MLS# 22077357Listed by: D.M. TAYLOR REALTY LLC - Open Sun, 12 to 2pmNew
 $395,000Active4 beds 2 baths1,844 sq. ft.
$395,000Active4 beds 2 baths1,844 sq. ft.630 Karen Drive, Zionsville, IN 46077
MLS# 22077313Listed by: UNITED REAL ESTATE INDPLS - New
 $355,000Active4 beds 3 baths3,016 sq. ft.
$355,000Active4 beds 3 baths3,016 sq. ft.6682 Amherst Way, Zionsville, IN 46077
MLS# 22076582Listed by: BERKSHIRE HATHAWAY HOME - New
 $449,900Active3 beds 2 baths2,880 sq. ft.
$449,900Active3 beds 2 baths2,880 sq. ft.7260 W 93rd Street, Zionsville, IN 46077
MLS# 22076633Listed by: KELLER WILLIAMS INDPLS METRO N - New
 $648,505Active4 beds 4 baths3,995 sq. ft.
$648,505Active4 beds 4 baths3,995 sq. ft.8927 Winterberry Court, Zionsville, IN 46077
MLS# 22075478Listed by: EXP REALTY, LLC - Open Sun, 12 to 2pm
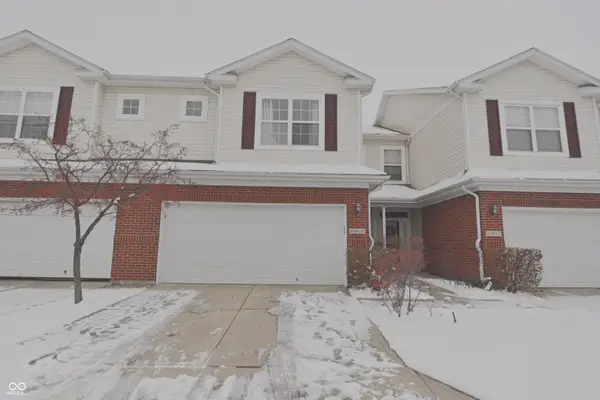 $299,900Active2 beds 3 baths1,684 sq. ft.
$299,900Active2 beds 3 baths1,684 sq. ft.10915 Perry Pear Drive, Zionsville, IN 46077
MLS# 22075957Listed by: MYL REALTY, LLC 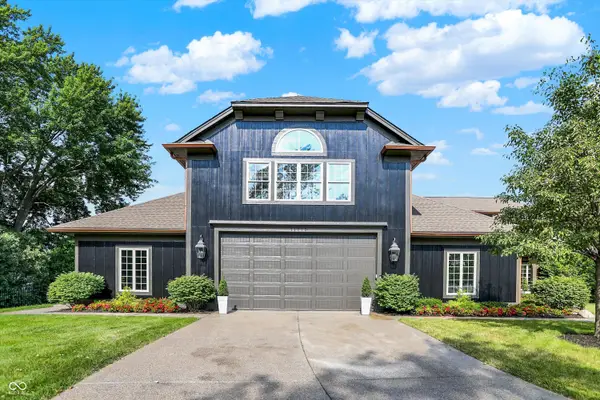 $3,775,000Active5 beds 8 baths10,360 sq. ft.
$3,775,000Active5 beds 8 baths10,360 sq. ft.11710 Cold Creek Court, Zionsville, IN 46077
MLS# 22068804Listed by: BERKSHIRE HATHAWAY HOME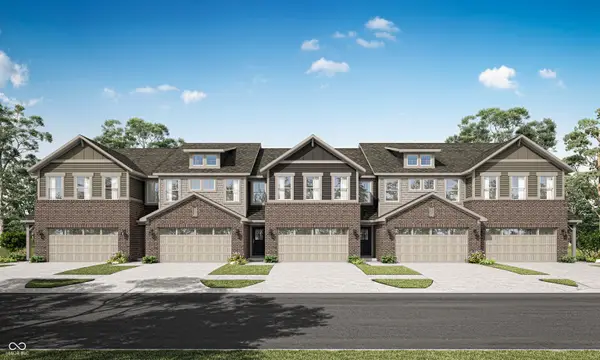 $324,995Active3 beds 3 baths1,727 sq. ft.
$324,995Active3 beds 3 baths1,727 sq. ft.6561 Halsey Street, Zionsville, IN 46077
MLS# 22075760Listed by: COMPASS INDIANA, LLC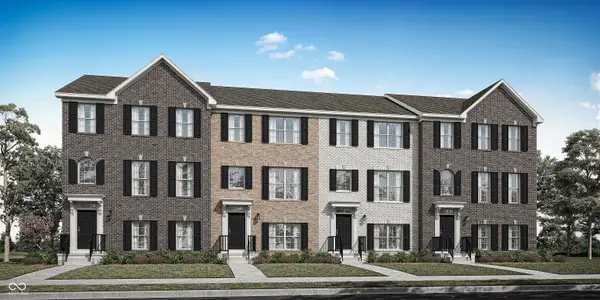 $324,395Active3 beds 4 baths1,710 sq. ft.
$324,395Active3 beds 4 baths1,710 sq. ft.6656 Halsey Street, Zionsville, IN 46077
MLS# 22075762Listed by: COMPASS INDIANA, LLC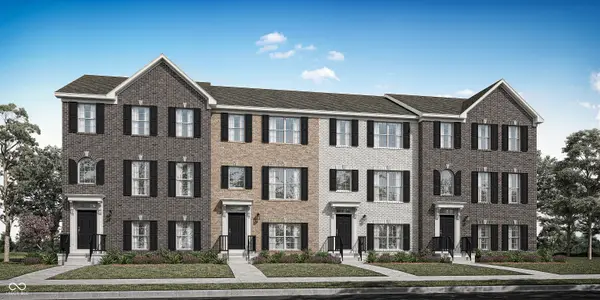 $313,595Active3 beds 4 baths1,710 sq. ft.
$313,595Active3 beds 4 baths1,710 sq. ft.6650 Halsey Street, Zionsville, IN 46077
MLS# 22075764Listed by: COMPASS INDIANA, LLC
