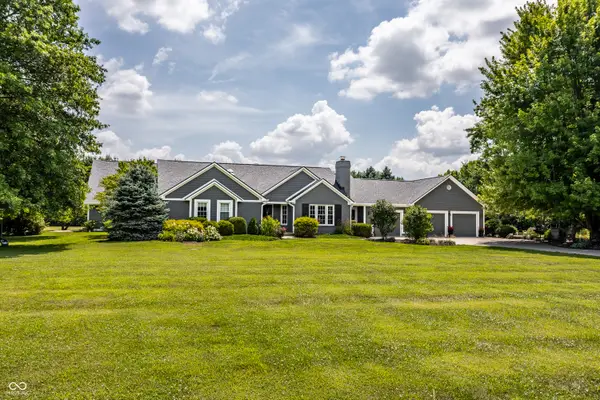535 Nuthatch Drive, Zionsville, IN 46077
Local realty services provided by:Schuler Bauer Real Estate ERA Powered
535 Nuthatch Drive,Zionsville, IN 46077
$449,900
- 4 Beds
- 3 Baths
- 2,214 sq. ft.
- Single family
- Pending
Listed by: trent wood
Office: exp realty, llc.
MLS#:22066299
Source:IN_MIBOR
Price summary
- Price:$449,900
- Price per sq. ft.:$203.21
About this home
Situated in Zionsville on over half an acre with mature trees, this single-story brick home combines charm, space, and comfort inside and out. Step inside to a bright entry-way that opens to the living room. The crown molding and rustic beam accents create an open and welcoming feel. A second living space with a cozy fireplace offers the perfect spot to gather and unwind. The kitchen is a true centerpiece with granite countertops featuring bar seating, double ovens, shaker cabinets, and a stylish backsplash. A tray ceiling elevates the space with extra character. Four comfortable bedrooms and two and a half baths provide plenty of room for family and guests, including a private primary suite with a beautifully tiled walk-in shower, large closet, and access to the back patio. Out back, a large fenced-in yard and inviting patio extend your living space outdoors, perfect for entertaining or enjoying quiet evenings at home. On the side, you'll find a generous parking pad with a basketball goal. Located in the highly sought after Zionsville Schools, including Pleasant View Elementary, Zionsville Middle School, and Zionsville Community High School.
Contact an agent
Home facts
- Year built:1974
- Listing ID #:22066299
- Added:43 day(s) ago
- Updated:November 15, 2025 at 08:45 AM
Rooms and interior
- Bedrooms:4
- Total bathrooms:3
- Full bathrooms:2
- Half bathrooms:1
- Living area:2,214 sq. ft.
Heating and cooling
- Cooling:Central Electric
- Heating:Forced Air
Structure and exterior
- Year built:1974
- Building area:2,214 sq. ft.
- Lot area:0.58 Acres
Schools
- High school:Zionsville Community High School
- Middle school:Zionsville Middle School
- Elementary school:Zionsville Pleasant View Elem Sch
Finances and disclosures
- Price:$449,900
- Price per sq. ft.:$203.21
New listings near 535 Nuthatch Drive
- New
 $990,000Active5 beds 5 baths4,788 sq. ft.
$990,000Active5 beds 5 baths4,788 sq. ft.11504 Willow Bend Drive, Zionsville, IN 46077
MLS# 22073199Listed by: D. BRAUN & COMPANY - Open Sun, 2 to 4pmNew
 $1,285,000Active4 beds 4 baths6,425 sq. ft.
$1,285,000Active4 beds 4 baths6,425 sq. ft.11552 Willow Bend Drive, Zionsville, IN 46077
MLS# 22072962Listed by: THE AGENCY INDY - New
 $420,000Active0.43 Acres
$420,000Active0.43 Acres8247 Keeneland Road, Zionsville, IN 46077
MLS# 22069099Listed by: STACEY WILLIS - New
 $1,599,900Active5 beds 6 baths5,171 sq. ft.
$1,599,900Active5 beds 6 baths5,171 sq. ft.15505 Little Eagle Creek Avenue, Zionsville, IN 46077
MLS# 22073007Listed by: INDY HOMES - New
 $1,050,000Active4 beds 4 baths4,494 sq. ft.
$1,050,000Active4 beds 4 baths4,494 sq. ft.7515 W 96th Street, Zionsville, IN 46077
MLS# 22072095Listed by: ENCORE SOTHEBY'S INTERNATIONAL - New
 $225,000Active2 beds 1 baths960 sq. ft.
$225,000Active2 beds 1 baths960 sq. ft.7250 S State Road 267, Lebanon, IN 46052
MLS# 22072588Listed by: CARPENTER, REALTORS  $749,900Pending3 beds 3 baths2,794 sq. ft.
$749,900Pending3 beds 3 baths2,794 sq. ft.635 Bloor Lane, Zionsville, IN 46077
MLS# 22070769Listed by: CENTURY 21 SCHEETZ- New
 $345,990Active3 beds 3 baths1,814 sq. ft.
$345,990Active3 beds 3 baths1,814 sq. ft.6565 Halsey Street, Zionsville, IN 46077
MLS# 22072090Listed by: COMPASS INDIANA, LLC - New
 $337,340Active3 beds 3 baths1,727 sq. ft.
$337,340Active3 beds 3 baths1,727 sq. ft.6569 Halsey Street, Zionsville, IN 46077
MLS# 22072097Listed by: COMPASS INDIANA, LLC - Open Sun, 1 to 3pmNew
 $599,900Active4 beds 3 baths2,837 sq. ft.
$599,900Active4 beds 3 baths2,837 sq. ft.95 Williamsburg Court, Zionsville, IN 46077
MLS# 22070818Listed by: COMPASS INDIANA, LLC
