7182 Hunt Club Drive, Zionsville, IN 46077
Local realty services provided by:Schuler Bauer Real Estate ERA Powered
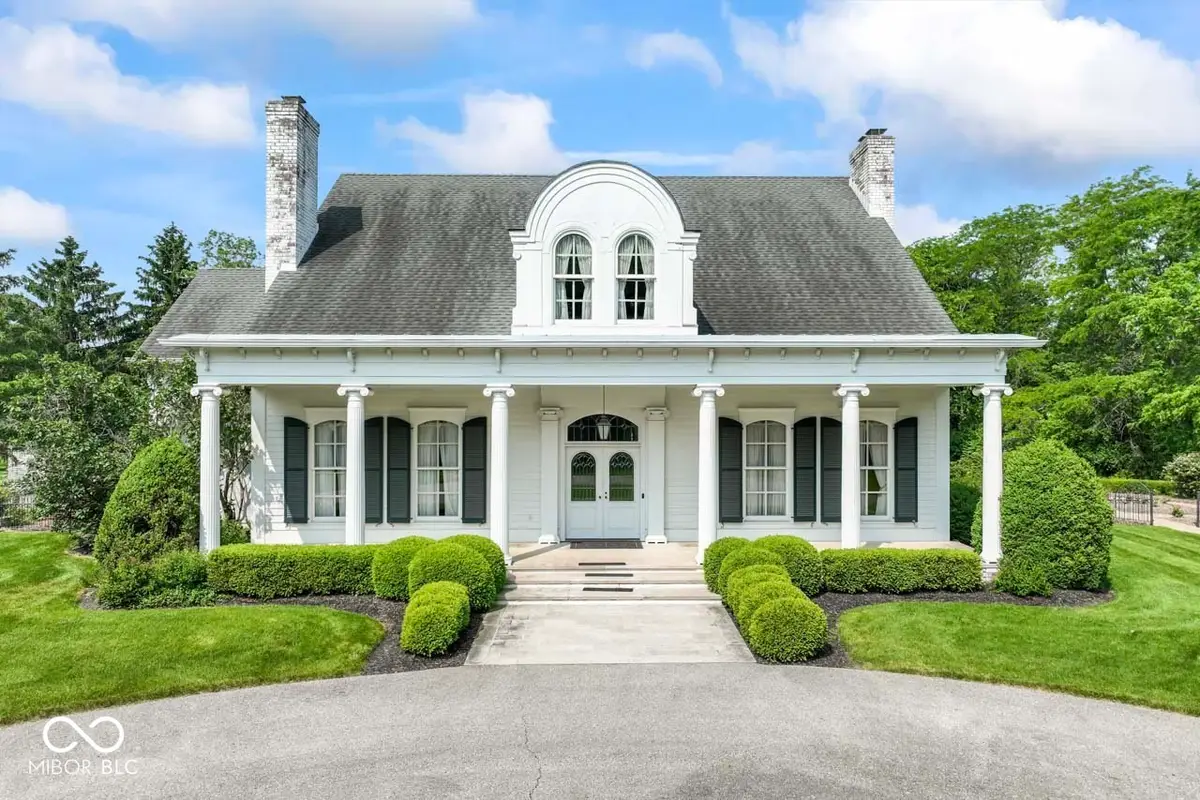
7182 Hunt Club Drive,Zionsville, IN 46077
$1,665,000
- 4 Beds
- 5 Baths
- - sq. ft.
- Single family
- Sold
Listed by:kathy mcdowell
Office:f.c. tucker company
MLS#:22038814
Source:IN_MIBOR
Sorry, we are unable to map this address
Price summary
- Price:$1,665,000
About this home
Nestled in the highly coveted Irishman's Run neighborhood, this one-of-a-kind New Orleans-inspired home showcases exceptional custom craftsmanship and timeless elegance. Set on 2 lush acres with an additional acre of wooded privacy included, this single-owner residence exudes charm, sophistication, and meticulous attention to detail. As you approach the stately home, Indiana limestone steps welcome you to an inviting front porch. Inside, the grand entrance hall stuns with Italian flooring, soaring ceilings, intricate newel posts, and elegant arches. A tucked-away wet bar with a custom-designed door adds an unexpected and stylish touch. The sophisticated library features built-ins and a cozy fireplace, while the expansive living room offers two sets of French doors, additional arched accents, and a second fireplace. Rich teak parkway-stained walnut flooring flows through the halls, library, formal dining room, and the luxurious main-level primary suite. The chef's kitchen is a culinary dream, equipped with a commercial-grade range, slate tile flooring, and a spacious butler's pantry. Adjacent dining areas and a light-filled sunroom create ideal spaces for entertaining, while the screened porch provides a serene view of the private, landscaped backyard. The primary suite is a true retreat, complete with arched windows, a fireplace, and exquisite finishes. A generous main-level laundry room adds convenience. Upstairs, a cozy sitting area, an oversized bedroom, and two additional ensuite bedrooms offer comfort and privacy for family and guests. The partial basement includes two high-efficiency furnaces, mechanicals, and ample storage. Outside, you'll find breathtaking perennial and rose gardens and a separate bathhouse with a full bath and mini kitchen-perfect for outdoor entertaining. Don't miss your chance to own this architecturally stunning, truly unique property in one of the area's most desirable neighborhoods.
Contact an agent
Home facts
- Year built:1988
- Listing Id #:22038814
- Added:70 day(s) ago
- Updated:August 15, 2025 at 12:38 PM
Rooms and interior
- Bedrooms:4
- Total bathrooms:5
- Full bathrooms:4
- Half bathrooms:1
Heating and cooling
- Cooling:Central Electric
- Heating:Forced Air
Structure and exterior
- Year built:1988
Schools
- High school:Zionsville Community High School
- Middle school:Zionsville West Middle School
- Elementary school:Eagle Elementary School
Utilities
- Water:Well
Finances and disclosures
- Price:$1,665,000
New listings near 7182 Hunt Club Drive
- New
 $699,000Active3 beds 4 baths2,820 sq. ft.
$699,000Active3 beds 4 baths2,820 sq. ft.10277 Pigato Drive, Zionsville, IN 46077
MLS# 22056573Listed by: HIGHGARDEN REAL ESTATE - Open Sat, 8am to 7pmNew
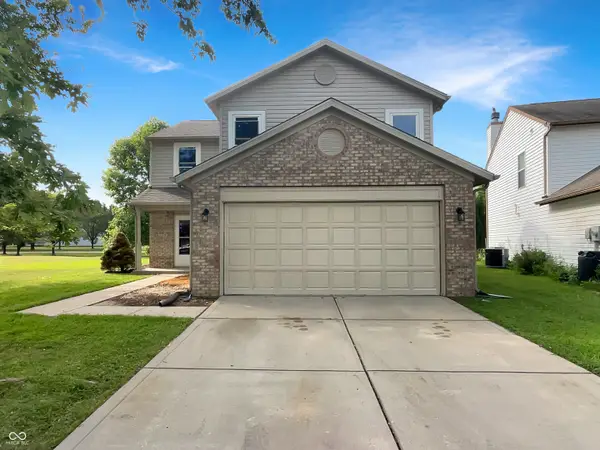 $315,000Active4 beds 3 baths1,939 sq. ft.
$315,000Active4 beds 3 baths1,939 sq. ft.6766 Wimbledon Drive, Zionsville, IN 46077
MLS# 22056747Listed by: OPENDOOR BROKERAGE LLC - New
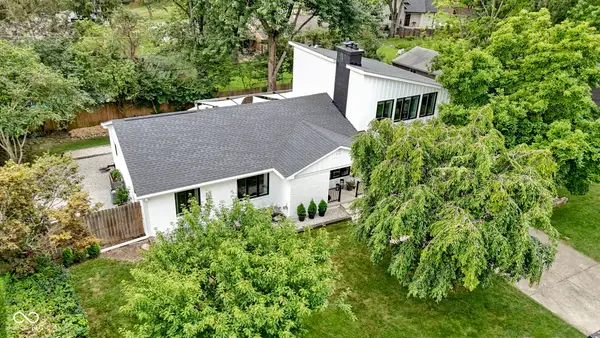 $975,000Active3 beds 3 baths1,780 sq. ft.
$975,000Active3 beds 3 baths1,780 sq. ft.635 W Poplar Street, Zionsville, IN 46077
MLS# 22055021Listed by: ENCORE SOTHEBY'S INTERNATIONAL - Open Sun, 12 to 4pmNew
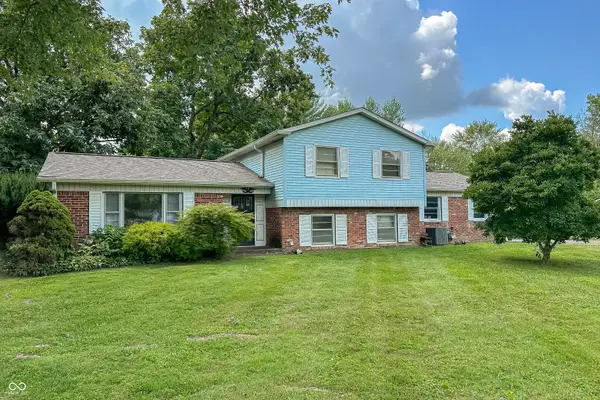 $450,000Active4 beds 3 baths1,974 sq. ft.
$450,000Active4 beds 3 baths1,974 sq. ft.8301 W Oak Street, Zionsville, IN 46077
MLS# 22056268Listed by: KELLER WILLIAMS INDPLS METRO N - Open Sat, 12 to 2pmNew
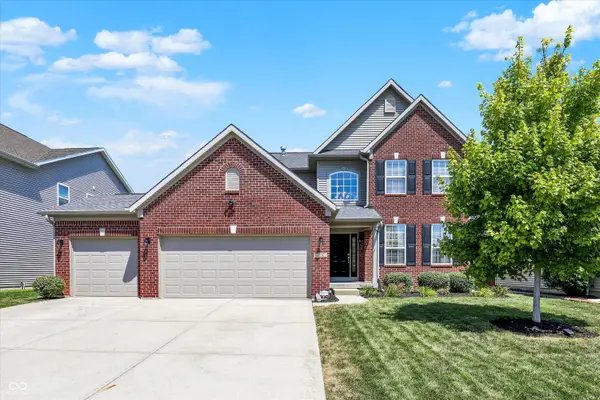 $575,000Active5 beds 5 baths4,585 sq. ft.
$575,000Active5 beds 5 baths4,585 sq. ft.6216 Eagle Lake Drive, Zionsville, IN 46077
MLS# 22055023Listed by: CENTURY 21 SCHEETZ - New
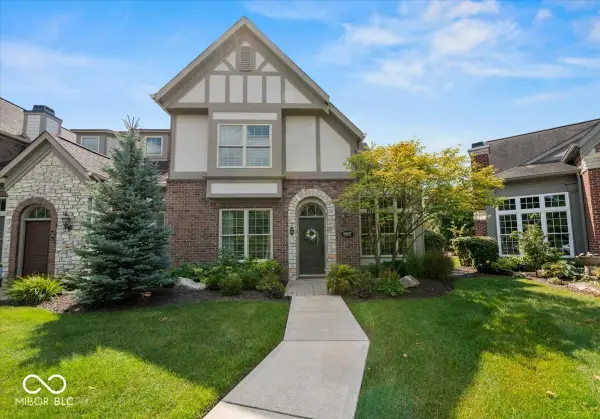 $610,000Active3 beds 3 baths2,454 sq. ft.
$610,000Active3 beds 3 baths2,454 sq. ft.6687 Beekman Place #A, Zionsville, IN 46077
MLS# 22045785Listed by: EXP REALTY, LLC - New
 $1,500,000Active10.26 Acres
$1,500,000Active10.26 Acres2501 S Us 421 N, Zionsville, IN 46077
MLS# 22055103Listed by: BERKSHIRE HATHAWAY HOME - New
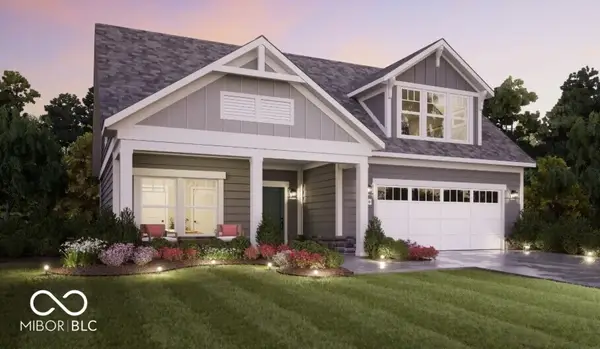 $847,030Active3 beds 3 baths2,850 sq. ft.
$847,030Active3 beds 3 baths2,850 sq. ft.7044 Yosemite Drive, Zionsville, IN 46077
MLS# 22056430Listed by: ANDY MCINTYRE - New
 $449,000Active4 beds 4 baths2,448 sq. ft.
$449,000Active4 beds 4 baths2,448 sq. ft.3256 Haflinger Drive, Zionsville, IN 46077
MLS# 22054909Listed by: F.C. TUCKER COMPANY - New
 $450,000Active3 beds 2 baths1,420 sq. ft.
$450,000Active3 beds 2 baths1,420 sq. ft.7203 Royal Run Boulevard, Zionsville, IN 46077
MLS# 22056271Listed by: KELLER WILLIAMS INDY METRO NE

