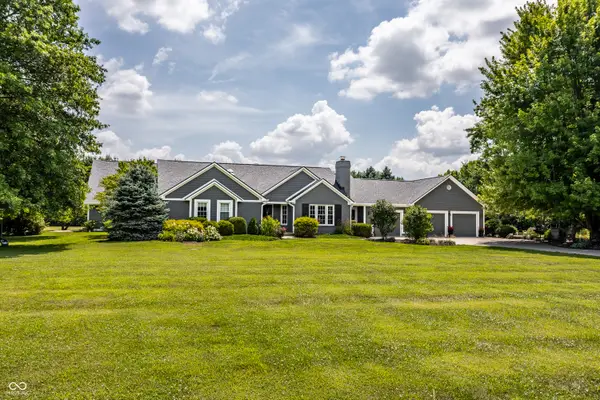7615 Beekman Terrace, Zionsville, IN 46077
Local realty services provided by:Schuler Bauer Real Estate ERA Powered
7615 Beekman Terrace,Zionsville, IN 46077
$670,000
- 4 Beds
- 4 Baths
- 3,181 sq. ft.
- Single family
- Pending
Listed by: chelsea tarquini noble
Office: berkshire hathaway home
MLS#:22064639
Source:IN_MIBOR
Price summary
- Price:$670,000
- Price per sq. ft.:$210.63
About this home
This custom Woodstock home sits on a corner lot in the amenity-rich Stonegate community. Stonegate isn't just a place to live, it's a lifestyle, with access to a pool, clubhouse, fitness and meeting rooms, community green spaces, neighborhood storefronts, and even medical offices. Add in mature trees, rear-load garages, and walkability to both the elementary and middle schools, and it's no wonder this community is so sought-after. Located on the west side of Zionsville, you'll enjoy easy access to I-65 and Michigan Road for commuting, while being just minutes from the charm of downtown Zionsville's brick streets and boutiques. Inside, this home possesses an abundance of natural light from its many windows and a thoughtful open-concept main floor. The living room, dining area, and kitchen flow seamlessly together, accented by upgraded engineered hardwood flooring. Upstairs, you'll find a sunlit loft, a second-story laundry room with folding counter, sink, and storage cabinets, plus two spacious secondary bedrooms. Opposite the secondary bedrooms, the primary suite features a separate tub, tiled shower, double vanity with makeup counter, and a massive walk-in closet. The finished basement extends your living space with a large rec room, full bath, and an additional bedroom. Every detail in this home speaks to its custom design: 11-foot ceilings, crown molding, wainscoting, built-ins, stone countertops throughout, two-tone cabinetry with pull-out storage, upgraded lighting, and engineered hardwoods. The oversized two-plus car garage provides extra storage, while the side patio overlooks one of the larger yards in this section of Stonegate. This home blends function, custom charm, and community in one perfect package.
Contact an agent
Home facts
- Year built:2018
- Listing ID #:22064639
- Added:50 day(s) ago
- Updated:November 15, 2025 at 09:07 AM
Rooms and interior
- Bedrooms:4
- Total bathrooms:4
- Full bathrooms:3
- Half bathrooms:1
- Living area:3,181 sq. ft.
Heating and cooling
- Cooling:Central Electric
- Heating:Forced Air
Structure and exterior
- Year built:2018
- Building area:3,181 sq. ft.
- Lot area:0.09 Acres
Schools
- High school:Zionsville Community High School
- Middle school:Zionsville West Middle School
- Elementary school:Stonegate Elementary
Utilities
- Water:Public Water
Finances and disclosures
- Price:$670,000
- Price per sq. ft.:$210.63
New listings near 7615 Beekman Terrace
- New
 $990,000Active5 beds 5 baths4,788 sq. ft.
$990,000Active5 beds 5 baths4,788 sq. ft.11504 Willow Bend Drive, Zionsville, IN 46077
MLS# 22073199Listed by: D. BRAUN & COMPANY - Open Sun, 2 to 4pmNew
 $1,285,000Active4 beds 4 baths6,425 sq. ft.
$1,285,000Active4 beds 4 baths6,425 sq. ft.11552 Willow Bend Drive, Zionsville, IN 46077
MLS# 22072962Listed by: THE AGENCY INDY - New
 $420,000Active0.43 Acres
$420,000Active0.43 Acres8247 Keeneland Road, Zionsville, IN 46077
MLS# 22069099Listed by: STACEY WILLIS - New
 $1,599,900Active5 beds 6 baths5,171 sq. ft.
$1,599,900Active5 beds 6 baths5,171 sq. ft.15505 Little Eagle Creek Avenue, Zionsville, IN 46077
MLS# 22073007Listed by: INDY HOMES - New
 $1,050,000Active4 beds 4 baths4,494 sq. ft.
$1,050,000Active4 beds 4 baths4,494 sq. ft.7515 W 96th Street, Zionsville, IN 46077
MLS# 22072095Listed by: ENCORE SOTHEBY'S INTERNATIONAL - New
 $225,000Active2 beds 1 baths960 sq. ft.
$225,000Active2 beds 1 baths960 sq. ft.7250 S State Road 267, Lebanon, IN 46052
MLS# 22072588Listed by: CARPENTER, REALTORS  $749,900Pending3 beds 3 baths2,794 sq. ft.
$749,900Pending3 beds 3 baths2,794 sq. ft.635 Bloor Lane, Zionsville, IN 46077
MLS# 22070769Listed by: CENTURY 21 SCHEETZ- New
 $345,990Active3 beds 3 baths1,814 sq. ft.
$345,990Active3 beds 3 baths1,814 sq. ft.6565 Halsey Street, Zionsville, IN 46077
MLS# 22072090Listed by: COMPASS INDIANA, LLC - New
 $337,340Active3 beds 3 baths1,727 sq. ft.
$337,340Active3 beds 3 baths1,727 sq. ft.6569 Halsey Street, Zionsville, IN 46077
MLS# 22072097Listed by: COMPASS INDIANA, LLC - Open Sun, 1 to 3pmNew
 $599,900Active4 beds 3 baths2,837 sq. ft.
$599,900Active4 beds 3 baths2,837 sq. ft.95 Williamsburg Court, Zionsville, IN 46077
MLS# 22070818Listed by: COMPASS INDIANA, LLC
