7824 Hedgehop Drive, Zionsville, IN 46077
Local realty services provided by:Schuler Bauer Real Estate ERA Powered
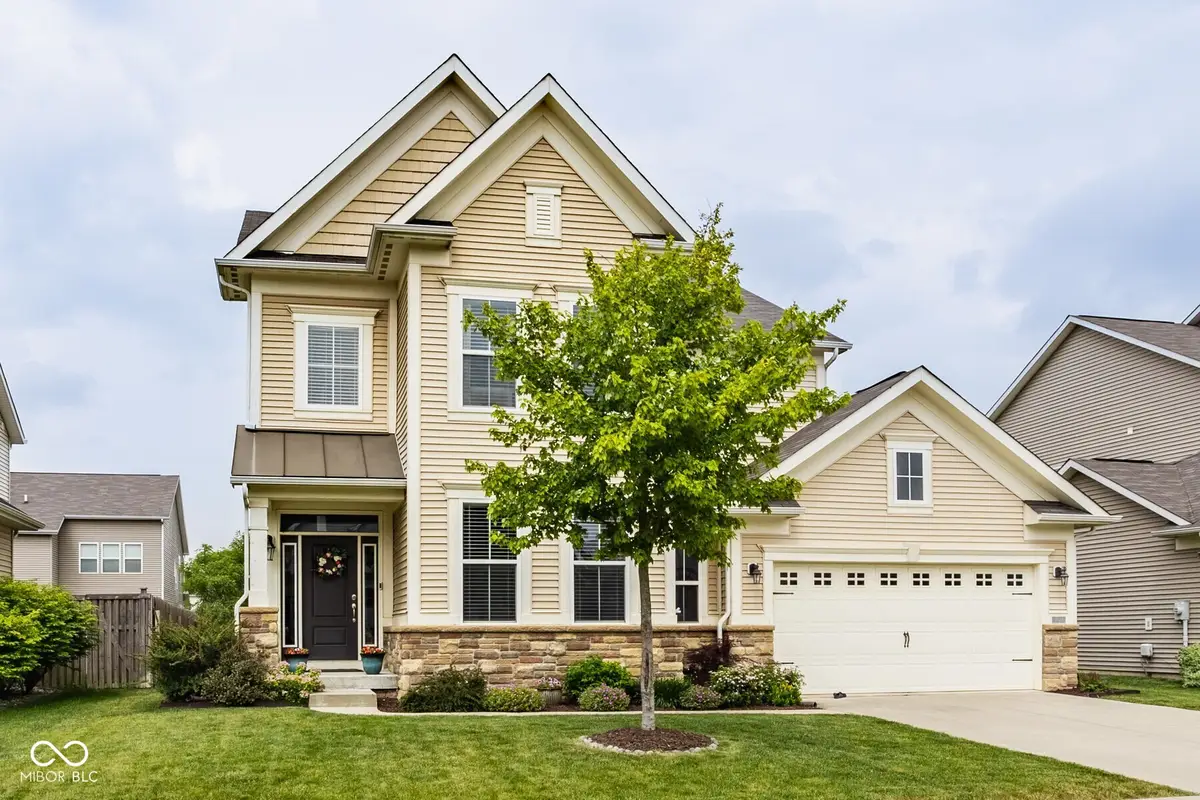
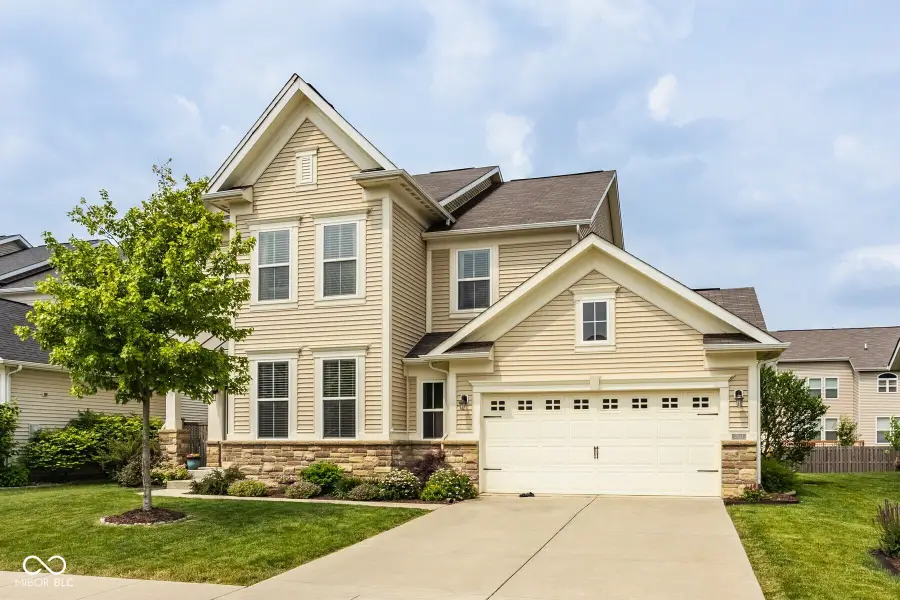

Listed by:andrea kelly
Office:encore sotheby's international
MLS#:22039551
Source:IN_MIBOR
Price summary
- Price:$554,995
- Price per sq. ft.:$140.9
About this home
Located in the highly acclaimed Zionsville School District, this five bedroom three and a half bath home has all the upgrades you've been looking for. From the moment you step inside, you're wowed with the custom details. The two story entry with judge's panelling, leads to an open-concept main level. The chef's kitchen has been purposefully designed with gorgeous custom cabinetry, quartz countertops, and high end appliances. The large working pantry has the perfect combination of open shelving storage & cabinetry plus beverage fridge and icemaker. There is a space for everything! The adjacent family room is warm and inviting with a cozy fireplace. Upstairs find four bedrooms all with walk-in closets. The primary suite has a tray ceiling, large custom built walk-in closet and access to the laundry. The fully finished lower level includes a bedroom, full bath, and rec area that's been wired for a theatre. Step outside to enjoy your deck and backyard. With quick access to I-65, Enjoy the charm of Zionsville Village just 10 minutes away, and take advantage of nearby shops and amenities in the Anson area-just around the corner.
Contact an agent
Home facts
- Year built:2013
- Listing Id #:22039551
- Added:56 day(s) ago
- Updated:July 01, 2025 at 07:53 AM
Rooms and interior
- Bedrooms:5
- Total bathrooms:4
- Full bathrooms:3
- Half bathrooms:1
- Living area:3,939 sq. ft.
Heating and cooling
- Heating:Forced Air
Structure and exterior
- Year built:2013
- Building area:3,939 sq. ft.
- Lot area:0.16 Acres
Schools
- High school:Zionsville Community High School
- Middle school:Zionsville West Middle School
Utilities
- Water:City/Municipal
Finances and disclosures
- Price:$554,995
- Price per sq. ft.:$140.9
New listings near 7824 Hedgehop Drive
- Open Sun, 2 to 4pmNew
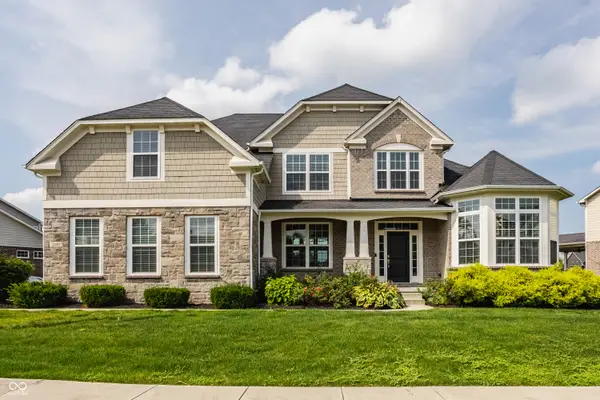 $995,000Active5 beds 5 baths5,662 sq. ft.
$995,000Active5 beds 5 baths5,662 sq. ft.2480 Still Creek Drive, Zionsville, IN 46077
MLS# 22053278Listed by: THE AGENCY INDY - New
 $899,000Active5 beds 5 baths4,612 sq. ft.
$899,000Active5 beds 5 baths4,612 sq. ft.9811 Buttondown Lane, Zionsville, IN 46077
MLS# 22052852Listed by: COMPASS INDIANA, LLC - Open Sun, 1 to 3pmNew
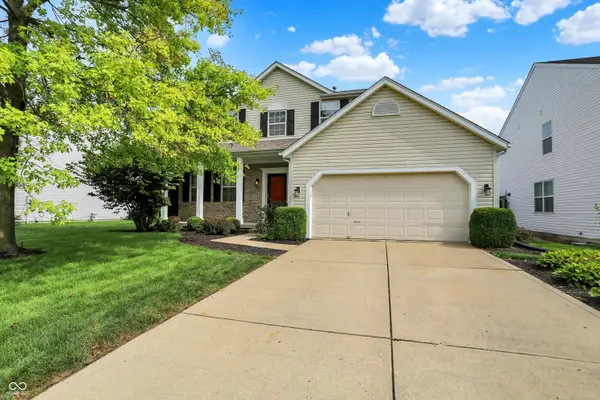 $425,000Active4 beds 3 baths2,260 sq. ft.
$425,000Active4 beds 3 baths2,260 sq. ft.6274 Saddletree Drive, Zionsville, IN 46077
MLS# 22053446Listed by: CENTURY 21 SCHEETZ - New
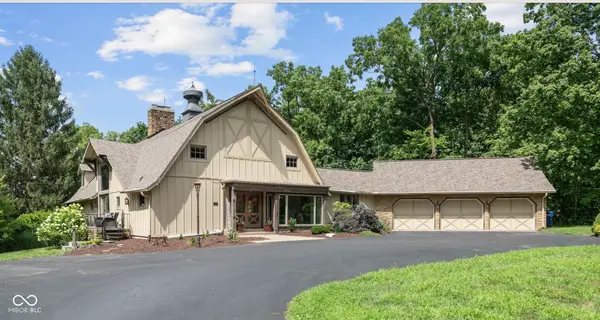 $1,499,500Active4 beds 5 baths7,109 sq. ft.
$1,499,500Active4 beds 5 baths7,109 sq. ft.35 Spring Drive, Zionsville, IN 46077
MLS# 22050968Listed by: FERRIS PROPERTY GROUP 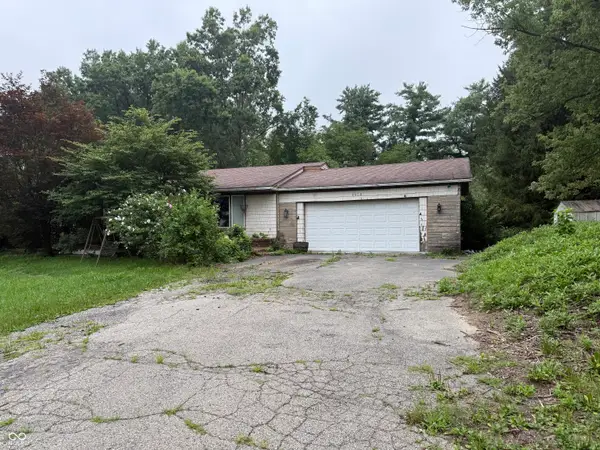 $250,000Pending3 beds 3 baths3,404 sq. ft.
$250,000Pending3 beds 3 baths3,404 sq. ft.8050 Oak Street, Zionsville, IN 46077
MLS# 22052801Listed by: COMPASS INDIANA, LLC- New
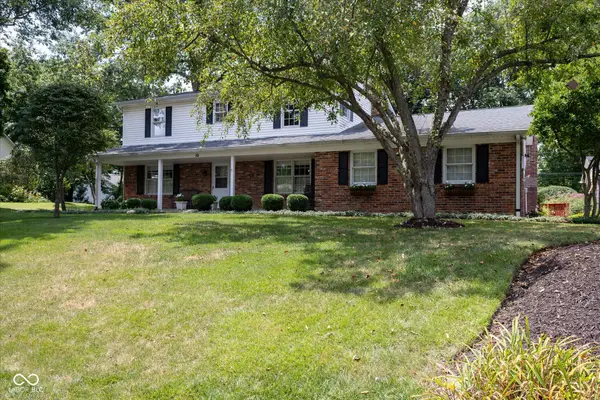 $495,000Active4 beds 3 baths2,234 sq. ft.
$495,000Active4 beds 3 baths2,234 sq. ft.10 Colony Court, Zionsville, IN 46077
MLS# 22050552Listed by: CENTURY 21 SCHEETZ 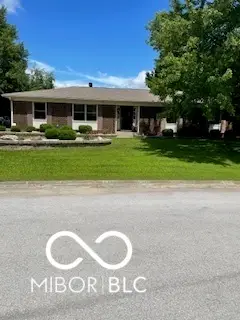 $409,000Pending4 beds 2 baths1,832 sq. ft.
$409,000Pending4 beds 2 baths1,832 sq. ft.507 Pheasant Run, Zionsville, IN 46077
MLS# 22051540Listed by: EXP REALTY LLC- New
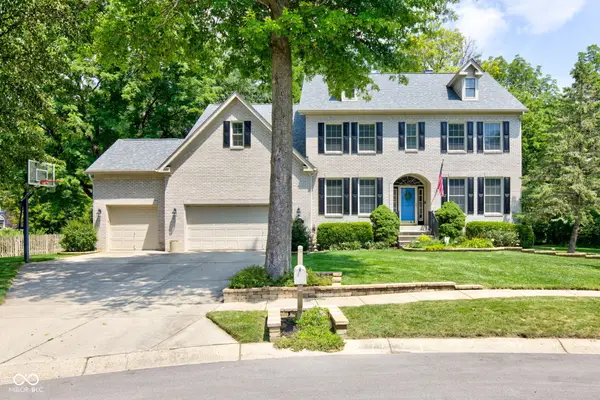 $745,000Active4 beds 3 baths4,536 sq. ft.
$745,000Active4 beds 3 baths4,536 sq. ft.4325 Sedge Court, Zionsville, IN 46077
MLS# 22052607Listed by: EXP REALTY, LLC - New
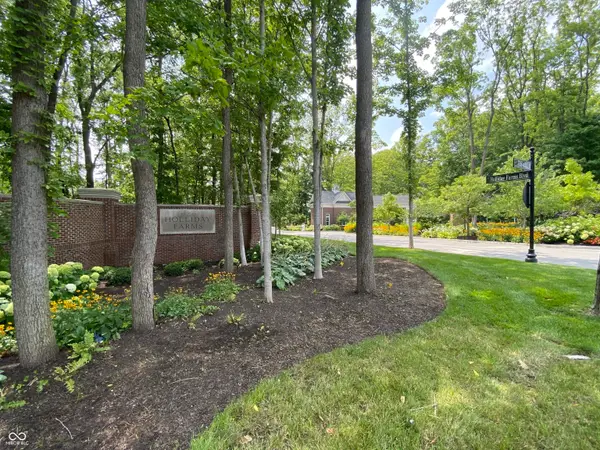 $789,500Active0.5 Acres
$789,500Active0.5 Acres4285 Elmscott Ridge, Zionsville, IN 46077
MLS# 22052701Listed by: F.C. TUCKER COMPANY - New
 $564,900Active3 beds 3 baths2,730 sq. ft.
$564,900Active3 beds 3 baths2,730 sq. ft.11864 Avedon Drive, Zionsville, IN 46077
MLS# 22052036Listed by: THE INDY REALTY SHOP
