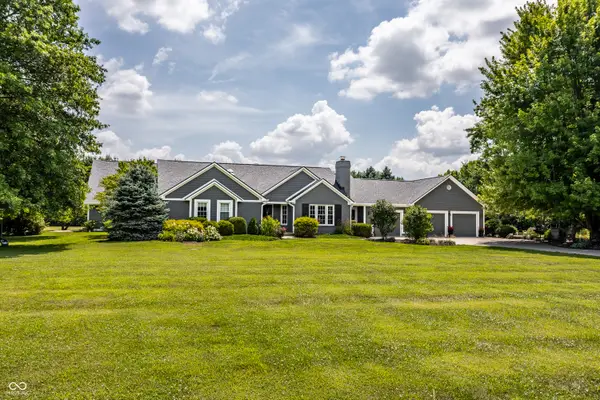812 Eaglewood Drive, Zionsville, IN 46077
Local realty services provided by:Schuler Bauer Real Estate ERA Powered
Listed by: christopher fahy, julie getty-downham
Office: berkshire hathaway home
MLS#:22050128
Source:IN_MIBOR
Price summary
- Price:$589,900
- Price per sq. ft.:$202.02
About this home
Enjoy the freedom of no HOA on this private, wooded, one-acre property with a stunning outdoor garden oasis and large detached 3 car garage with finished workshop space in Zionsville! This spacious 4 bedroom, 3.5 bath home offers nearly 3,000 square feet of living space, including your choice of primary suites-one on the main level with dual closets and an upgraded bath and one on the upper level with dual closets and a its own private bath. Enjoy the updated kitchen that opens to a charming dining room bathed in natural light with vaulted pine beadboard ceiling. A cozy family room with a gas fireplace is perfect for relaxing year-round. The main level den can be used as a dedicated home office with built-in cabinets. Upstairs, you'll find two additional bedrooms, and a full bath-plenty of space for everyone. The stunning backyard is a private retreat featuring a serene pond with cascading waterfall, stone patio area with string lights, a custom built firepit and a pergola with a swing. Whether you are a car enthusiast, hobbyist, or small business owner, you will love the oversized 3-car garage with a finished workshop-complete with 220V wiring, wood storage racks, pegboards, shelving, and plumbing for dust collection. Recent updates include: HVAC, sump pump, and storage shed. A serene, country setting with no compromise on convenience-close to Zionsville's highly desired 4-star schools and just moments from the interstate.
Contact an agent
Home facts
- Year built:1973
- Listing ID #:22050128
- Added:126 day(s) ago
- Updated:November 15, 2025 at 08:45 AM
Rooms and interior
- Bedrooms:4
- Total bathrooms:4
- Full bathrooms:3
- Half bathrooms:1
- Living area:2,920 sq. ft.
Heating and cooling
- Cooling:Central Electric
- Heating:Baseboard, Forced Air, High Efficiency (90%+ AFUE )
Structure and exterior
- Year built:1973
- Building area:2,920 sq. ft.
- Lot area:1 Acres
Schools
- High school:Zionsville Community High School
- Middle school:Zionsville West Middle School
- Elementary school:Stonegate Elementary
Utilities
- Water:Public Water
Finances and disclosures
- Price:$589,900
- Price per sq. ft.:$202.02
New listings near 812 Eaglewood Drive
- New
 $990,000Active5 beds 5 baths4,788 sq. ft.
$990,000Active5 beds 5 baths4,788 sq. ft.11504 Willow Bend Drive, Zionsville, IN 46077
MLS# 22073199Listed by: D. BRAUN & COMPANY - Open Sun, 2 to 4pmNew
 $1,285,000Active4 beds 4 baths6,425 sq. ft.
$1,285,000Active4 beds 4 baths6,425 sq. ft.11552 Willow Bend Drive, Zionsville, IN 46077
MLS# 22072962Listed by: THE AGENCY INDY - New
 $420,000Active0.43 Acres
$420,000Active0.43 Acres8247 Keeneland Road, Zionsville, IN 46077
MLS# 22069099Listed by: STACEY WILLIS - New
 $1,599,900Active5 beds 6 baths5,171 sq. ft.
$1,599,900Active5 beds 6 baths5,171 sq. ft.15505 Little Eagle Creek Avenue, Zionsville, IN 46077
MLS# 22073007Listed by: INDY HOMES - New
 $1,050,000Active4 beds 4 baths4,494 sq. ft.
$1,050,000Active4 beds 4 baths4,494 sq. ft.7515 W 96th Street, Zionsville, IN 46077
MLS# 22072095Listed by: ENCORE SOTHEBY'S INTERNATIONAL - New
 $225,000Active2 beds 1 baths960 sq. ft.
$225,000Active2 beds 1 baths960 sq. ft.7250 S State Road 267, Lebanon, IN 46052
MLS# 22072588Listed by: CARPENTER, REALTORS  $749,900Pending3 beds 3 baths2,794 sq. ft.
$749,900Pending3 beds 3 baths2,794 sq. ft.635 Bloor Lane, Zionsville, IN 46077
MLS# 22070769Listed by: CENTURY 21 SCHEETZ- New
 $345,990Active3 beds 3 baths1,814 sq. ft.
$345,990Active3 beds 3 baths1,814 sq. ft.6565 Halsey Street, Zionsville, IN 46077
MLS# 22072090Listed by: COMPASS INDIANA, LLC - New
 $337,340Active3 beds 3 baths1,727 sq. ft.
$337,340Active3 beds 3 baths1,727 sq. ft.6569 Halsey Street, Zionsville, IN 46077
MLS# 22072097Listed by: COMPASS INDIANA, LLC - Open Sun, 1 to 3pmNew
 $599,900Active4 beds 3 baths2,837 sq. ft.
$599,900Active4 beds 3 baths2,837 sq. ft.95 Williamsburg Court, Zionsville, IN 46077
MLS# 22070818Listed by: COMPASS INDIANA, LLC
