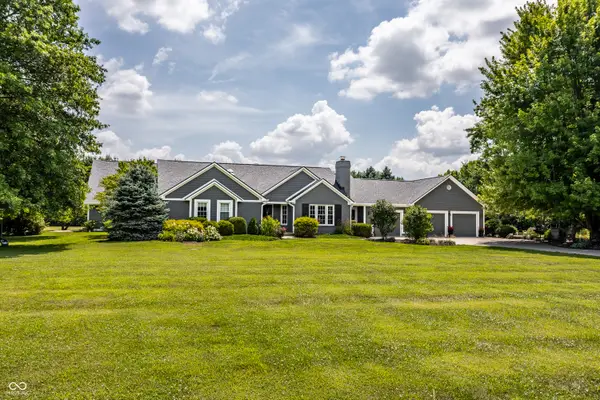8356 Leander Avenue, Zionsville, IN 46077
Local realty services provided by:Schuler Bauer Real Estate ERA Powered
8356 Leander Avenue,Zionsville, IN 46077
$630,000
- 4 Beds
- 3 Baths
- 3,331 sq. ft.
- Single family
- Pending
Listed by: lisa kleinke
Office: pulte realty of indiana, llc.
MLS#:22044576
Source:IN_MIBOR
Price summary
- Price:$630,000
- Price per sq. ft.:$189.13
About this home
Welcome to the Westchester Model in Devonshire where modern design meets thoughtful functionality. This home offers open and inviting spaces, ideal for both entertaining and everyday living. At the heart of the home is a chef's dream kitchen, boasting a built-in wall oven and microwave, a 36" gas cooktop, a 36" vented canopy hood, 42" stone gray cabinetry, Calacatta Elysio 3cm quartz countertops, an oversized island, and a generous pantry. The kitchen seamlessly connects to a cozy cafe dining area and an extended gathering room with fireplace with granite surround. A versatile flex room with doors offers privacy for a home office or study. The Pulte Planning Center and Everyday Entry to help keep life organized rounds out the first level. Upstairs, unwind in the luxurious owner's suite, complete with a spa-like tiled shower, a comfort-height vanity with quartz countertops, and a spacious walk-in closet. Three additional bedrooms, each with walk-in closets offer ample space. A spacious loft invites recreation and relaxation, while the upstairs laundry room adds convenience to your daily routine. The home also includes a three-car garage for ample storage and parking and an irrigation system for easy outdoor maintenance. Living in Devonshire means enjoying access to the Zionsville Rail Trail and being just minutes away from parks and everyday conveniences in the Zionsville School District. You'll also be close to Mulberry Fields, which features trails, a skate park, and a splash pad, as well as Heritage Trail Park, just half a mile away. With less than a 4-mile drive to shopping, dining, and entertainment options, proximity to downtown Zionsville, and high-speed internet and TV included in the HOA fee, Devonshire offers the perfect blend of luxury, convenience, and community, making staying connected easier than ever.
Contact an agent
Home facts
- Year built:2025
- Listing ID #:22044576
- Added:155 day(s) ago
- Updated:November 15, 2025 at 08:44 AM
Rooms and interior
- Bedrooms:4
- Total bathrooms:3
- Full bathrooms:2
- Half bathrooms:1
- Living area:3,331 sq. ft.
Heating and cooling
- Cooling:Central Electric
Structure and exterior
- Year built:2025
- Building area:3,331 sq. ft.
- Lot area:0.2 Acres
Schools
- High school:Zionsville Community High School
- Middle school:Zionsville West Middle School
Utilities
- Water:Public Water
Finances and disclosures
- Price:$630,000
- Price per sq. ft.:$189.13
New listings near 8356 Leander Avenue
- New
 $990,000Active5 beds 5 baths4,788 sq. ft.
$990,000Active5 beds 5 baths4,788 sq. ft.11504 Willow Bend Drive, Zionsville, IN 46077
MLS# 22073199Listed by: D. BRAUN & COMPANY - Open Sun, 2 to 4pmNew
 $1,285,000Active4 beds 4 baths6,425 sq. ft.
$1,285,000Active4 beds 4 baths6,425 sq. ft.11552 Willow Bend Drive, Zionsville, IN 46077
MLS# 22072962Listed by: THE AGENCY INDY - New
 $420,000Active0.43 Acres
$420,000Active0.43 Acres8247 Keeneland Road, Zionsville, IN 46077
MLS# 22069099Listed by: STACEY WILLIS - New
 $1,599,900Active5 beds 6 baths5,171 sq. ft.
$1,599,900Active5 beds 6 baths5,171 sq. ft.15505 Little Eagle Creek Avenue, Zionsville, IN 46077
MLS# 22073007Listed by: INDY HOMES - New
 $1,050,000Active4 beds 4 baths4,494 sq. ft.
$1,050,000Active4 beds 4 baths4,494 sq. ft.7515 W 96th Street, Zionsville, IN 46077
MLS# 22072095Listed by: ENCORE SOTHEBY'S INTERNATIONAL - New
 $225,000Active2 beds 1 baths960 sq. ft.
$225,000Active2 beds 1 baths960 sq. ft.7250 S State Road 267, Lebanon, IN 46052
MLS# 22072588Listed by: CARPENTER, REALTORS  $749,900Pending3 beds 3 baths2,794 sq. ft.
$749,900Pending3 beds 3 baths2,794 sq. ft.635 Bloor Lane, Zionsville, IN 46077
MLS# 22070769Listed by: CENTURY 21 SCHEETZ- New
 $345,990Active3 beds 3 baths1,814 sq. ft.
$345,990Active3 beds 3 baths1,814 sq. ft.6565 Halsey Street, Zionsville, IN 46077
MLS# 22072090Listed by: COMPASS INDIANA, LLC - New
 $337,340Active3 beds 3 baths1,727 sq. ft.
$337,340Active3 beds 3 baths1,727 sq. ft.6569 Halsey Street, Zionsville, IN 46077
MLS# 22072097Listed by: COMPASS INDIANA, LLC - Open Sun, 1 to 3pmNew
 $599,900Active4 beds 3 baths2,837 sq. ft.
$599,900Active4 beds 3 baths2,837 sq. ft.95 Williamsburg Court, Zionsville, IN 46077
MLS# 22070818Listed by: COMPASS INDIANA, LLC
