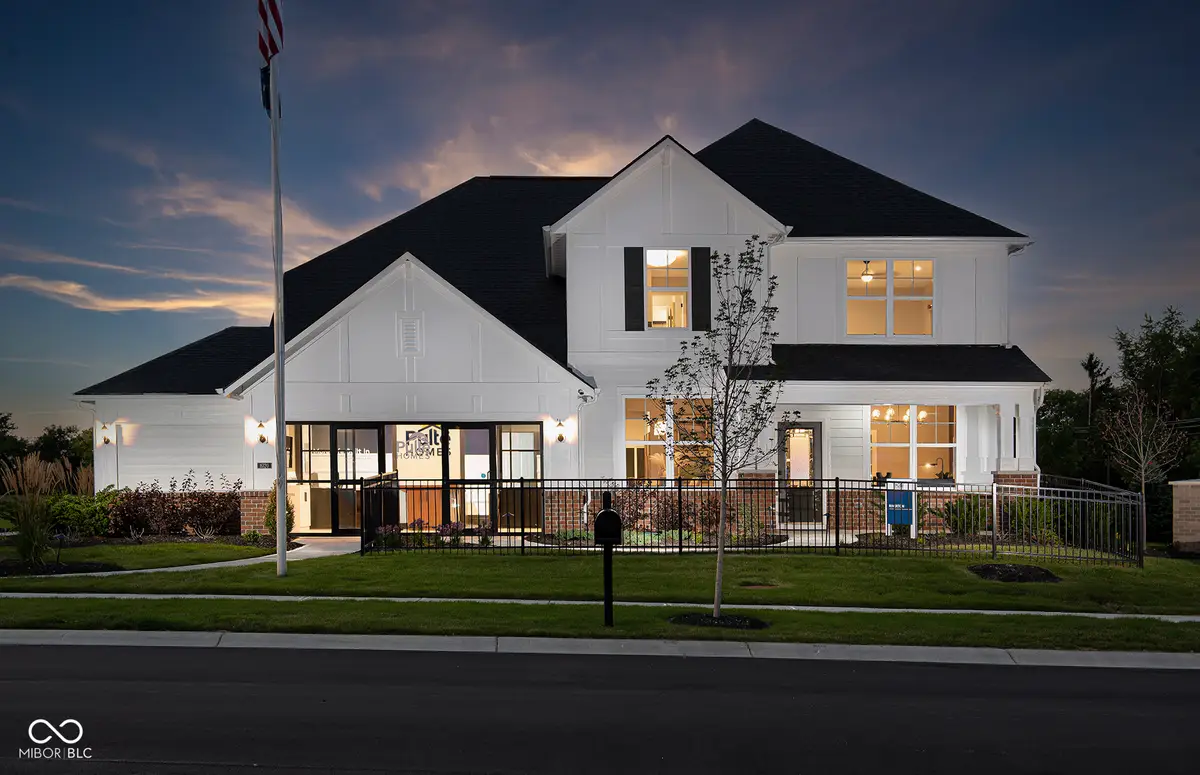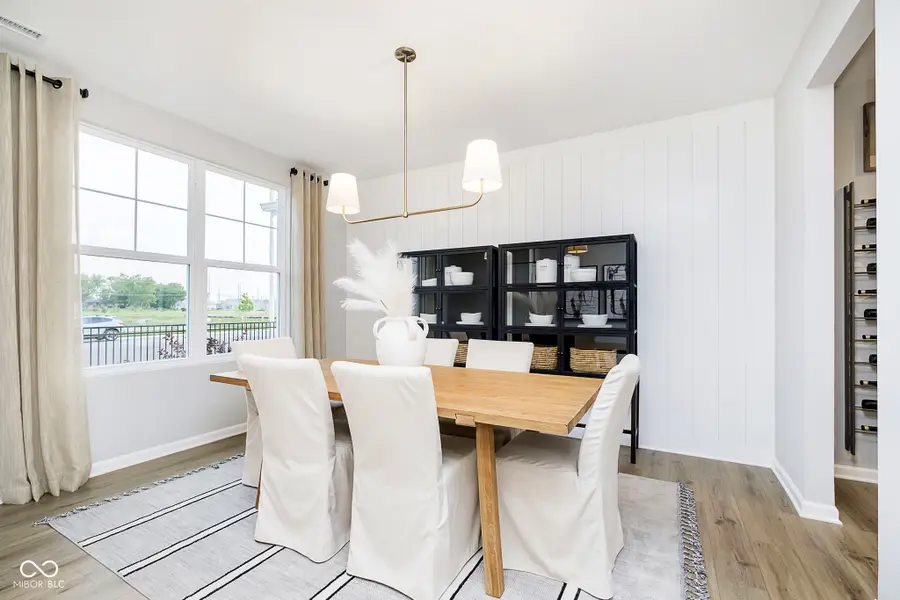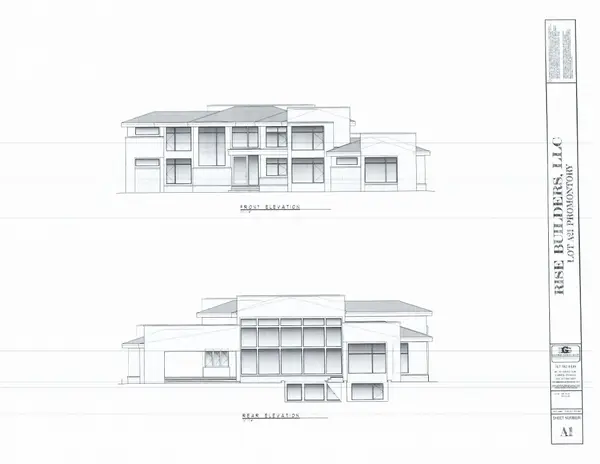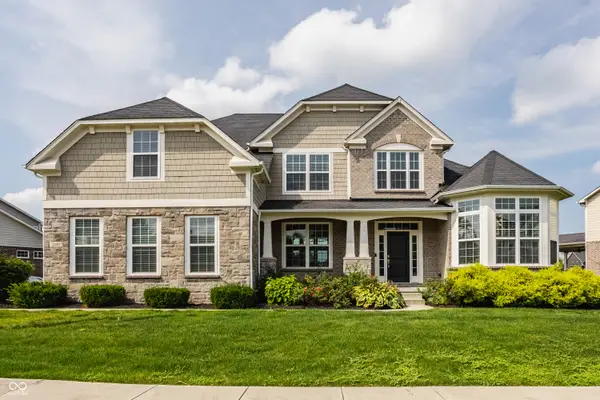8720 Leander Avenue, Zionsville, IN 46077
Local realty services provided by:Schuler Bauer Real Estate ERA Powered



8720 Leander Avenue,Zionsville, IN 46077
$676,802
- 4 Beds
- 3 Baths
- 3,192 sq. ft.
- Single family
- Active
Listed by:lisa kleinke
Office:pulte realty of indiana, llc.
MLS#:22051929
Source:IN_MIBOR
Price summary
- Price:$676,802
- Price per sq. ft.:$212.03
About this home
Now Available! Step into sophisticated living with this beautifully designed former model home featuring the sought-after Riverton floor plan. Thoughtfully crafted for both style and functionality, the main level showcases a gourmet kitchen outfitted with 42" white cabinetry, Carrara Marmi quartz countertops, and premium stainless steel appliances-including a built-in wall oven, microwave, 36" gas cooktop, and vented hood. A large kitchen island anchors the space, perfect for entertaining or everyday meals. The open-concept layout flows effortlessly from the kitchen to the cafe dining area and extended gathering room, where a fireplace with granite surround creates a warm, inviting focal point. A formal dining room adds elegance for special occasions, while a private flex room with French doors offers the ideal space for a home office or den. Everyday convenience is elevated with features like a Pulte Planning Center and a well-designed Everyday Entry. Upstairs, the spacious Owner's Suite serves as a private retreat with a comfort-height double vanity, quartz countertops, an oversized spa shower, and a generous walk-in closet. Three additional bedrooms-each with its own walk-in closet-provide ample room for family or guests. A versatile loft completes the upper level, perfect for a playroom, study space, or media room. With a three-car garage offering additional storage and functionality, this exceptional home balances refined design with everyday comfort. Living in Devonshire means enjoying access to the Zionsville Rail Trail and being just minutes away from parks and everyday conveniences in the Zionsville School District. You'll be close to Mulberry Fields, which features trails, a skate park, and a splash pad, as well as Heritage Trail Park, just half a mile away. With less than a 4-mile drive to shopping, dining, and entertainment options, proximity to downtown Zionsville, and high-speed internet and TV included in the HOA fee, making staying connected easy.
Contact an agent
Home facts
- Year built:2025
- Listing Id #:22051929
- Added:14 day(s) ago
- Updated:August 04, 2025 at 06:42 PM
Rooms and interior
- Bedrooms:4
- Total bathrooms:3
- Full bathrooms:2
- Half bathrooms:1
- Living area:3,192 sq. ft.
Heating and cooling
- Cooling:Central Electric
Structure and exterior
- Year built:2025
- Building area:3,192 sq. ft.
- Lot area:0.25 Acres
Schools
- High school:Zionsville Community High School
- Middle school:Zionsville West Middle School
Utilities
- Water:Public Water
Finances and disclosures
- Price:$676,802
- Price per sq. ft.:$212.03
New listings near 8720 Leander Avenue
 $393,385Active3 beds 4 baths2,063 sq. ft.
$393,385Active3 beds 4 baths2,063 sq. ft.6714 Halsey Street, Zionsville, IN 46077
MLS# 22040434Listed by: COMPASS INDIANA, LLC $335,890Pending3 beds 4 baths1,710 sq. ft.
$335,890Pending3 beds 4 baths1,710 sq. ft.6710 Halsey Street, Zionsville, IN 46077
MLS# 22040789Listed by: COMPASS INDIANA, LLC $459,995Active3 beds 4 baths2,063 sq. ft.
$459,995Active3 beds 4 baths2,063 sq. ft.6560 Halsey Street, Zionsville, IN 46077
MLS# 22045767Listed by: COMPASS INDIANA, LLC $446,685Active3 beds 4 baths2,063 sq. ft.
$446,685Active3 beds 4 baths2,063 sq. ft.6686 Halsey Street, Zionsville, IN 46077
MLS# 22048455Listed by: COMPASS INDIANA, LLC $391,190Active3 beds 4 baths1,710 sq. ft.
$391,190Active3 beds 4 baths1,710 sq. ft.6692 Halsey Street, Zionsville, IN 46077
MLS# 22048468Listed by: COMPASS INDIANA, LLC- New
 $3,200,000Active5 beds 6 baths5,762 sq. ft.
$3,200,000Active5 beds 6 baths5,762 sq. ft.9280 Highpointe Lane, Zionsville, IN 46077
MLS# 22054396Listed by: UNITED REAL ESTATE INDPLS - New
 $368,000Active0.32 Acres
$368,000Active0.32 Acres10860 Dartmoor Court, Zionsville, IN 46077
MLS# 22022158Listed by: HENKE REALTY GROUP  $362,885Pending3 beds 3 baths1,814 sq. ft.
$362,885Pending3 beds 3 baths1,814 sq. ft.6601 Halsey Street, Zionsville, IN 46077
MLS# 22053732Listed by: COMPASS INDIANA, LLC- New
 $995,000Active5 beds 5 baths5,662 sq. ft.
$995,000Active5 beds 5 baths5,662 sq. ft.2480 Still Creek Drive, Zionsville, IN 46077
MLS# 22053278Listed by: THE AGENCY INDY - New
 $899,000Active5 beds 5 baths4,612 sq. ft.
$899,000Active5 beds 5 baths4,612 sq. ft.9811 Buttondown Lane, Zionsville, IN 46077
MLS# 22052852Listed by: COMPASS INDIANA, LLC

