9420 Timberwolf Lane, Zionsville, IN 46077
Local realty services provided by:Schuler Bauer Real Estate ERA Powered
9420 Timberwolf Lane,Zionsville, IN 46077
$1,175,000
- 2 Beds
- 3 Baths
- 4,510 sq. ft.
- Single family
- Pending
Listed by:robbin edwards
Office:encore sotheby's international
MLS#:22061070
Source:IN_MIBOR
Price summary
- Price:$1,175,000
- Price per sq. ft.:$260.53
About this home
Set on 4.9 private acres adjacent to the Carpenter Nature Preserve, this is a rare opportunity to own a home in the highly desirable Timberwolf neighborhood. This property offers privacy, natural beauty, and the chance to reimagine this truly unique home. Abundant windows, large spaces, and soaring ceilings provide amazing architectural details to further create the home you've envisioned. Designed for ease of living, the main level primary suite includes a fireplace, French doors that lead to the pool, and a spiral staircase leading to a private office space/loft. The ensuite bath with its own sauna, his and hers closets, large tub, and double sinks provides the blueprint for an amazing redesign. Upstairs, you'll find a second ensuite bedroom, a massive bonus room, and a large loft space- all areas that can be tailored to your needs. Outside, the possibilities continue. The inground pool with a waterfall feature is the focal point for summer fun, while the year-round poolhouse equipped with a kitchen, full bath, and entertaining space could easily serve as a guest retreat, home office, or studio. For those who want main-floor living, room to spread out, and a setting surrounded by nature, this home is a blank canvas ready for a fresh vision. A property like this doesn't come along often in Timberwolf-don't miss the chance to make it your own.
Contact an agent
Home facts
- Year built:1996
- Listing ID #:22061070
- Added:46 day(s) ago
- Updated:October 29, 2025 at 07:30 AM
Rooms and interior
- Bedrooms:2
- Total bathrooms:3
- Full bathrooms:2
- Half bathrooms:1
- Living area:4,510 sq. ft.
Heating and cooling
- Cooling:Central Electric
Structure and exterior
- Year built:1996
- Building area:4,510 sq. ft.
- Lot area:4.9 Acres
Schools
- High school:Zionsville Community High School
- Middle school:Zionsville Middle School
- Elementary school:Union Elementary School
Utilities
- Water:Well
Finances and disclosures
- Price:$1,175,000
- Price per sq. ft.:$260.53
New listings near 9420 Timberwolf Lane
- Open Sat, 12 to 4pmNew
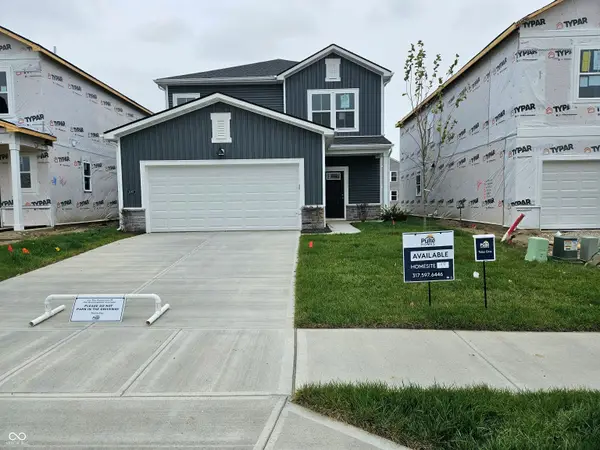 $349,900Active4 beds 3 baths2,022 sq. ft.
$349,900Active4 beds 3 baths2,022 sq. ft.3888 Riverstone Drive, Whitestown, IN 46075
MLS# 22070524Listed by: PULTE REALTY OF INDIANA, LLC - New
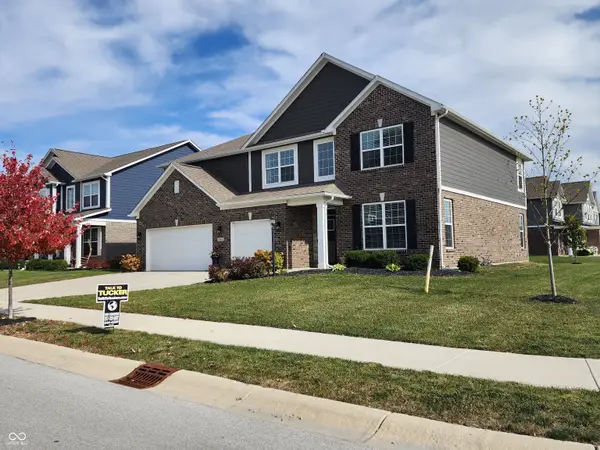 $525,000Active4 beds 3 baths3,525 sq. ft.
$525,000Active4 beds 3 baths3,525 sq. ft.7362 Farlin Drive, Whitestown, IN 46075
MLS# 22069101Listed by: F.C. TUCKER COMPANY - New
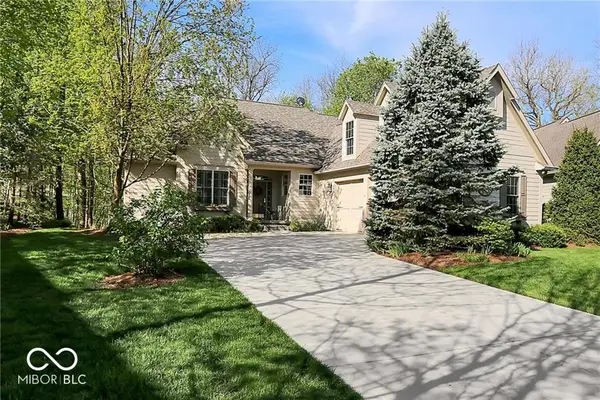 $825,000Active3 beds 3 baths3,045 sq. ft.
$825,000Active3 beds 3 baths3,045 sq. ft.4651 Winterstill Road, Zionsville, IN 46077
MLS# 22070260Listed by: LISTWITHFREEDOM.COM - New
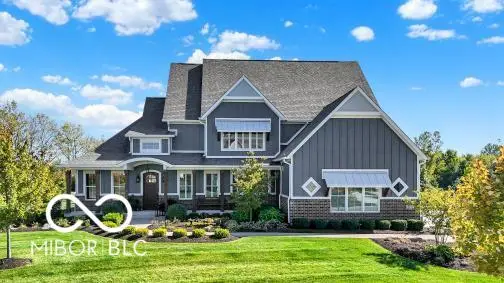 $2,000,000Active5 beds 6 baths7,041 sq. ft.
$2,000,000Active5 beds 6 baths7,041 sq. ft.8145 Hanley Lane, Zionsville, IN 46077
MLS# 22069749Listed by: FATHOM REALTY 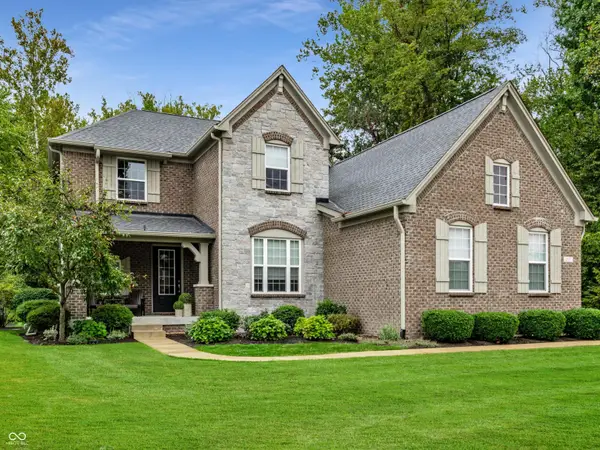 $899,950Pending4 beds 5 baths4,457 sq. ft.
$899,950Pending4 beds 5 baths4,457 sq. ft.2837 E High Grove Circle, Zionsville, IN 46077
MLS# 22069473Listed by: THE AGENCY INDY- New
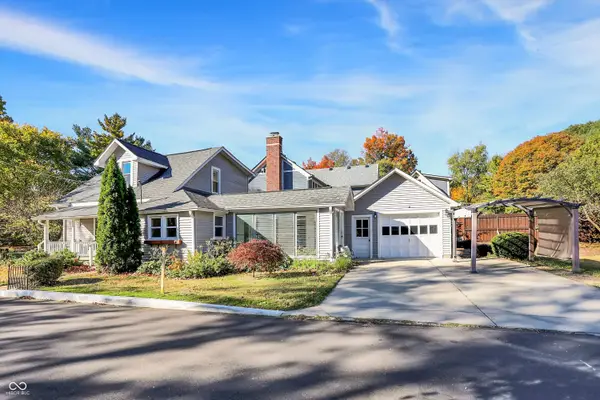 $565,000Active3 beds 2 baths1,428 sq. ft.
$565,000Active3 beds 2 baths1,428 sq. ft.500 W Sycamore Street, Zionsville, IN 46077
MLS# 22069695Listed by: CENTURY 21 SCHEETZ - New
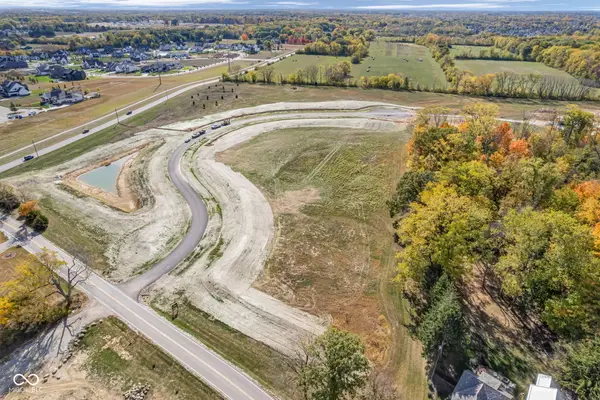 $625,000Active5 Acres
$625,000Active5 Acres4852 Homestead Court, Zionsville, IN 46077
MLS# 22069145Listed by: F.C. TUCKER COMPANY - New
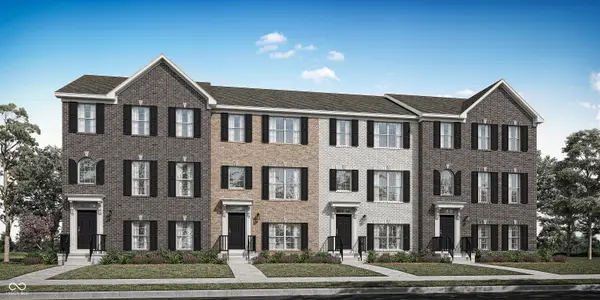 $399,995Active3 beds 4 baths2,063 sq. ft.
$399,995Active3 beds 4 baths2,063 sq. ft.6638 Halsey Street, Zionsville, IN 46077
MLS# 22069790Listed by: COMPASS INDIANA, LLC 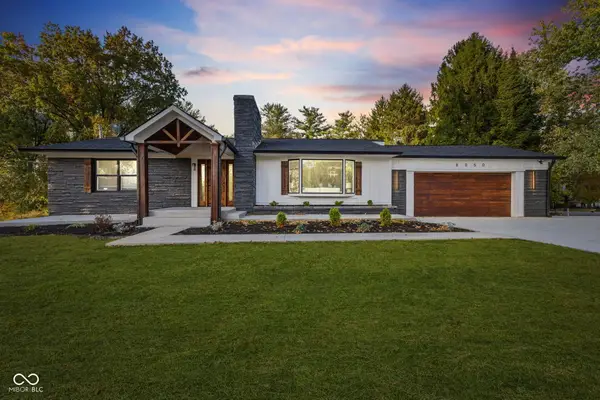 $619,999Pending5 beds 3 baths3,619 sq. ft.
$619,999Pending5 beds 3 baths3,619 sq. ft.8050 W Oak Street W, Zionsville, IN 46077
MLS# 22069767Listed by: KELLER WILLIAMS INDY METRO S- New
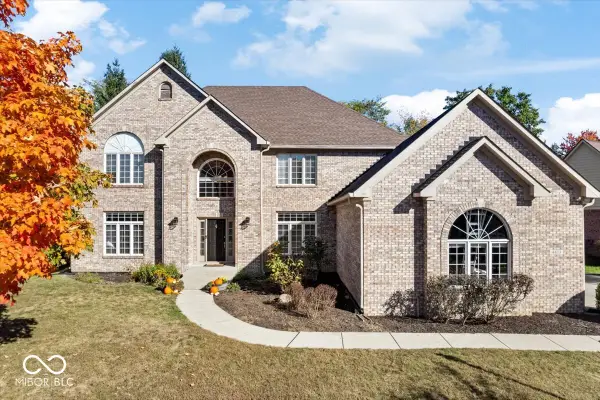 $799,000Active4 beds 5 baths4,840 sq. ft.
$799,000Active4 beds 5 baths4,840 sq. ft.4873 Austin Trace, Zionsville, IN 46077
MLS# 22068559Listed by: COMPASS INDIANA, LLC
