9700 Windy Hills Drive, Zionsville, IN 46077
Local realty services provided by:Schuler Bauer Real Estate ERA Powered
9700 Windy Hills Drive,Zionsville, IN 46077
$3,649,000
- 6 Beds
- 7 Baths
- 8,271 sq. ft.
- Single family
- Active
Listed by: lance cleland
Office: united real estate indpls
MLS#:21994512
Source:IN_MIBOR
Price summary
- Price:$3,649,000
- Price per sq. ft.:$441.18
About this home
This custom home by Rise Builders is built with unique, high-quality finishes and attention to the finest detail. From the moment you enter, you will feel the impressive ambiance of the 22 foot tall, maintenance-free waterfall in the foyer. The floating stairs and cable rail with custom concrete treads going up to the catwalk overlook the great room and stunning rock fireplace, as well as the grand entryway. This modern kitchen is equipped with Wolf and Sub Zero appliances, and extends into a luxurious light-filled scullery kitchen. 10' high accordion glass doors open up into a dreamy outdoor living space. This extension of the home is tricked out with motorized screens, a fireplace, a built-in gas grill, and two outdoor heaters . The possibilities are endless for a finished 1273 square foot bonus room with 16 foot high ceilings. There is a 20'x32' rooftop for enjoying the view of the pond and the serenity of living in the country. An elevator allows easy access to all 3 floors, including an expansive lower level with even more intentional space to fit your lifestyle. Plenty of possibilities abound on this expansive 2 1/2 acre lot with mature trees in the back to add to the privacy. The sky is the limit. Bring your ideas and Rise Builders will make them come true! Pool is proposed but not included in the price, bring us your ideas for your dream back yard and we will make them come true. Call for details.
Contact an agent
Home facts
- Year built:2024
- Listing ID #:21994512
- Added:567 day(s) ago
- Updated:February 24, 2026 at 02:42 AM
Rooms and interior
- Bedrooms:6
- Total bathrooms:7
- Full bathrooms:5
- Half bathrooms:2
- Living area:8,271 sq. ft.
Heating and cooling
- Cooling:Heat Pump
- Heating:Forced Air, Heat Pump
Structure and exterior
- Year built:2024
- Building area:8,271 sq. ft.
- Lot area:2.39 Acres
Finances and disclosures
- Price:$3,649,000
- Price per sq. ft.:$441.18
New listings near 9700 Windy Hills Drive
- Open Tue, 9am to 7pmNew
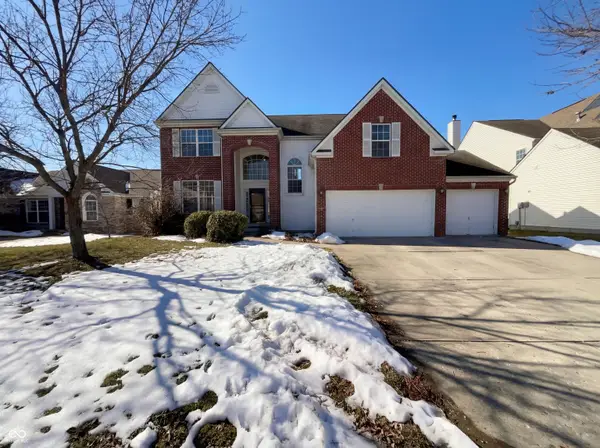 $560,000Active6 beds 4 baths3,640 sq. ft.
$560,000Active6 beds 4 baths3,640 sq. ft.6767 Woodcliff Circle, Zionsville, IN 46077
MLS# 22085456Listed by: OPENDOOR BROKERAGE LLC - New
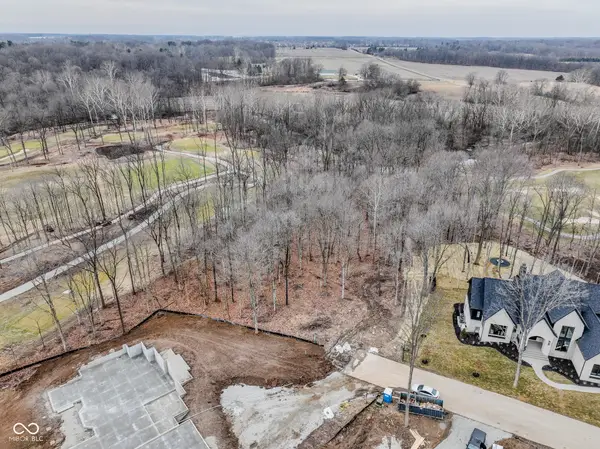 $1,850,000Active1.29 Acres
$1,850,000Active1.29 Acres10360 Somerford Ridge, Zionsville, IN 46077
MLS# 22083668Listed by: HENKE REALTY GROUP 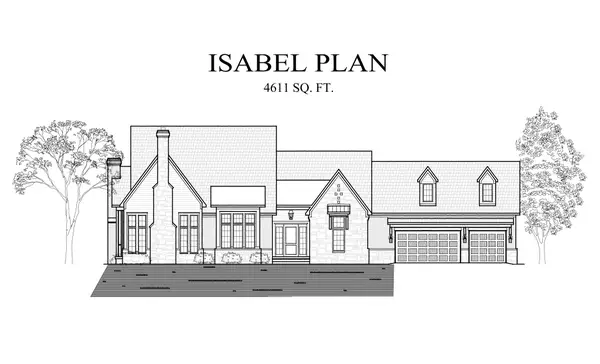 $1,695,000Pending4 beds 5 baths4,613 sq. ft.
$1,695,000Pending4 beds 5 baths4,613 sq. ft.10976 Marketplace Court, Zionsville, IN 46077
MLS# 22084018Listed by: F.C. TUCKER COMPANY- New
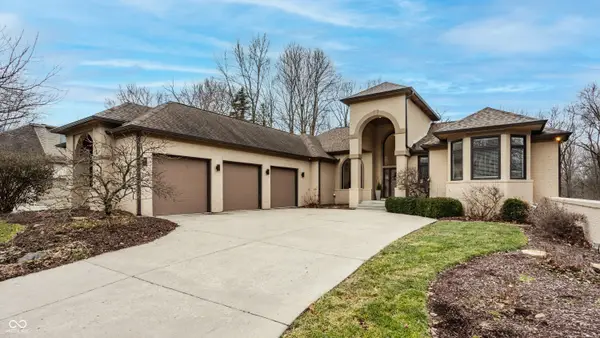 $1,299,000Active5 beds 6 baths7,010 sq. ft.
$1,299,000Active5 beds 6 baths7,010 sq. ft.4548 Chase Oak Court, Zionsville, IN 46077
MLS# 22078571Listed by: THE CASCADE TEAM REAL ESTATE - New
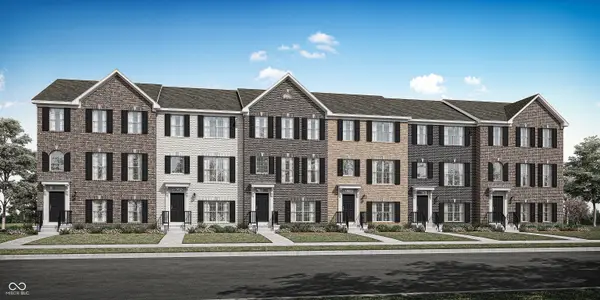 $334,240Active3 beds 4 baths1,710 sq. ft.
$334,240Active3 beds 4 baths1,710 sq. ft.6634 Halsey Street, Zionsville, IN 46077
MLS# 22084720Listed by: COMPASS INDIANA, LLC 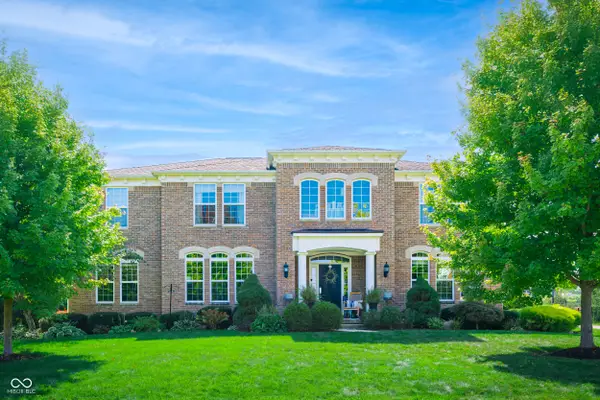 $925,000Pending4 beds 5 baths5,804 sq. ft.
$925,000Pending4 beds 5 baths5,804 sq. ft.8879 Spring Violet Place, Zionsville, IN 46077
MLS# 22081931Listed by: CENTURY 21 SCHEETZ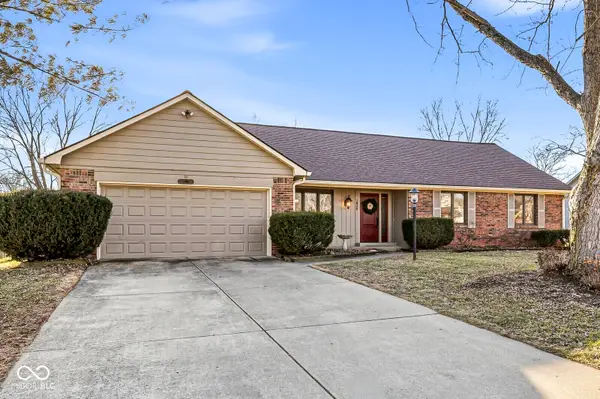 $449,999Pending4 beds 2 baths1,980 sq. ft.
$449,999Pending4 beds 2 baths1,980 sq. ft.1635 Village Walk Drive, Zionsville, IN 46077
MLS# 22083068Listed by: FERRIS PROPERTY GROUP- New
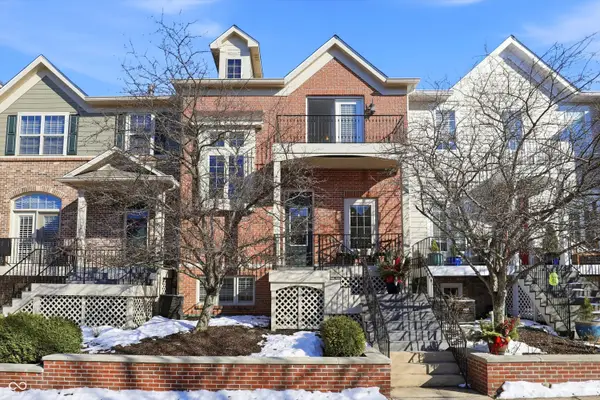 $550,000Active2 beds 4 baths2,808 sq. ft.
$550,000Active2 beds 4 baths2,808 sq. ft.213 Manchester Drive, Zionsville, IN 46077
MLS# 22079345Listed by: ENCORE SOTHEBY'S INTERNATIONAL - New
 $295,000Active3 beds 3 baths1,418 sq. ft.
$295,000Active3 beds 3 baths1,418 sq. ft.6318 Pickwick Court, Zionsville, IN 46077
MLS# 22083919Listed by: HSI COMMERCIAL & RESIDENTIAL GROUP, INC 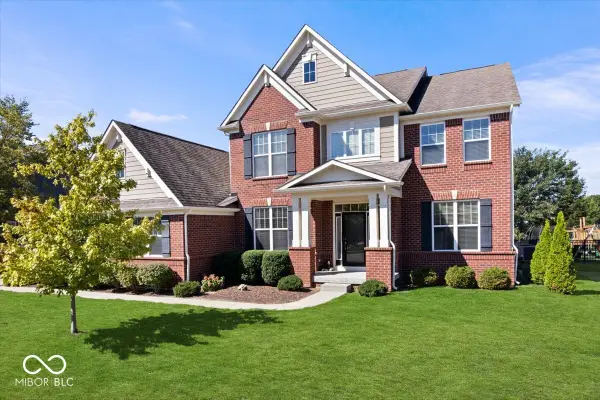 $655,000Pending4 beds 3 baths2,995 sq. ft.
$655,000Pending4 beds 3 baths2,995 sq. ft.6406 Concord Drive, Zionsville, IN 46077
MLS# 22083743Listed by: EXP REALTY, LLC

