2191 Eden Road #Lot 21, Abilene, KS 67410
Local realty services provided by:ERA High Pointe Realty
2191 Eden Road #Lot 21,Abilene, KS 67410
$200,000
- 3 Beds
- 2 Baths
- 1,424 sq. ft.
- Single family
- Active
Listed by: shelly crane
Office: almost home realty
MLS#:20252710
Source:Listing Courtesy of Flint Hills AOR MLS as distributed by MLS GRID
Price summary
- Price:$200,000
- Price per sq. ft.:$140.45
- Monthly HOA dues:$75
About this home
Welcome to Red Bud Lake! 3-bedroom, 3-bath split-level home offers the perfect blend of comfort and tranquility, with lakeside view and easy access to the water. Imagine spending your days fishing, exploring on paddle boats, or enjoying the small motor trolling - all just feet from your front door. Inside, you’ll be greeted by a cozy atmosphere highlighted by a beautiful fireplace, perfect for those cool evenings. The open-concept design seamlessly connects the living room and kitchen, creating an inviting setting for family gatherings or entertaining friends. The home features newer siding and windows, ensuring not only style but also energy efficiency. Come on outside onto the expansive deck that runs the length of the home, where you can unwind and savor the view of the lake. Whether you’re sipping your morning coffee or gathering for evening barbecues, this outdoor space is sure to delight. Enjoy the perfect balance of peaceful living and convenient access to local amenities.
Contact an agent
Home facts
- Year built:1972
- Listing ID #:20252710
- Added:140 day(s) ago
- Updated:February 24, 2026 at 08:34 PM
Rooms and interior
- Bedrooms:3
- Total bathrooms:2
- Full bathrooms:1
- Half bathrooms:1
- Living area:1,424 sq. ft.
Heating and cooling
- Cooling:Ceiling Fan(s), Central Air
Structure and exterior
- Year built:1972
- Building area:1,424 sq. ft.
- Lot area:0.23 Acres
Finances and disclosures
- Price:$200,000
- Price per sq. ft.:$140.45
- Tax amount:$1,897 (2025)
New listings near 2191 Eden Road #Lot 21
- New
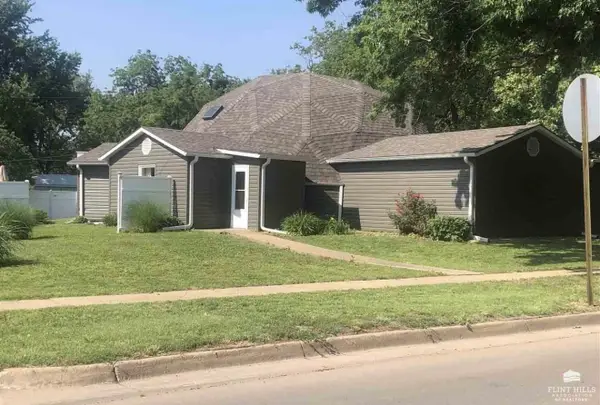 $192,500Active3 beds 3 baths2,850 sq. ft.
$192,500Active3 beds 3 baths2,850 sq. ft.1207 W 1st Street, Abilene, KS 67410
MLS# 20260394Listed by: ALMOST HOME REALTY - New
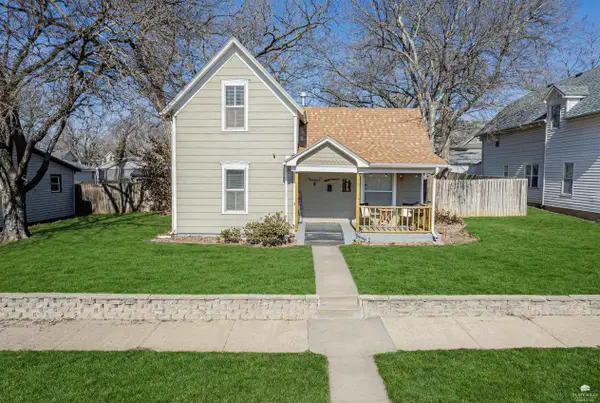 $145,000Active3 beds 1 baths1,515 sq. ft.
$145,000Active3 beds 1 baths1,515 sq. ft.219 NE 7th Street, Abilene, KS 67410
MLS# 20260385Listed by: NEXTHOME UNLIMITED - New
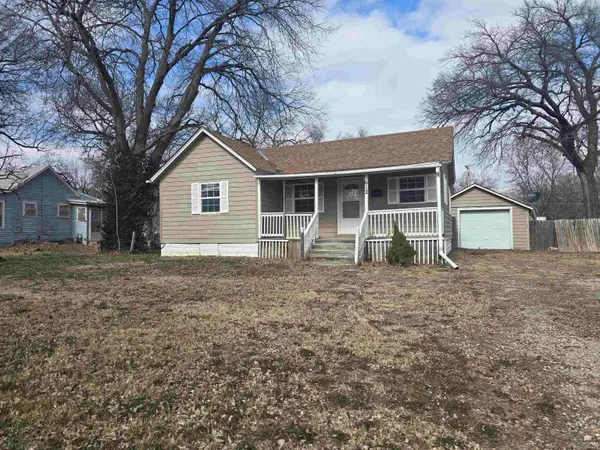 $89,900Active2 beds 1 baths860 sq. ft.
$89,900Active2 beds 1 baths860 sq. ft.612 NW 6th Street, Abilene, KS 67410
MLS# 20260383Listed by: MATLOCK JOHNSON LLC - New
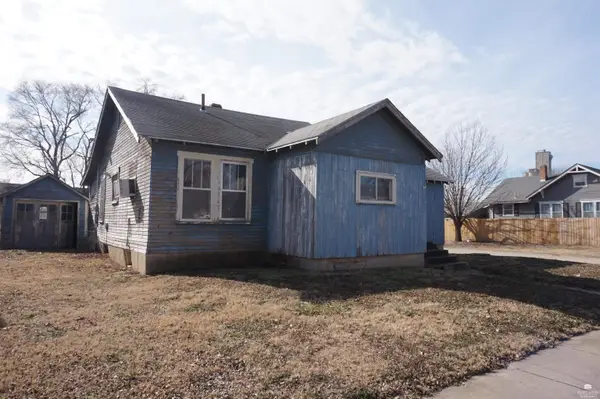 $23,000Active2 beds 1 baths1,072 sq. ft.
$23,000Active2 beds 1 baths1,072 sq. ft.500 NE 4th Street, Abilene, KS 67410
MLS# 20260352Listed by: BLACK & COMPANY REALTORS - New
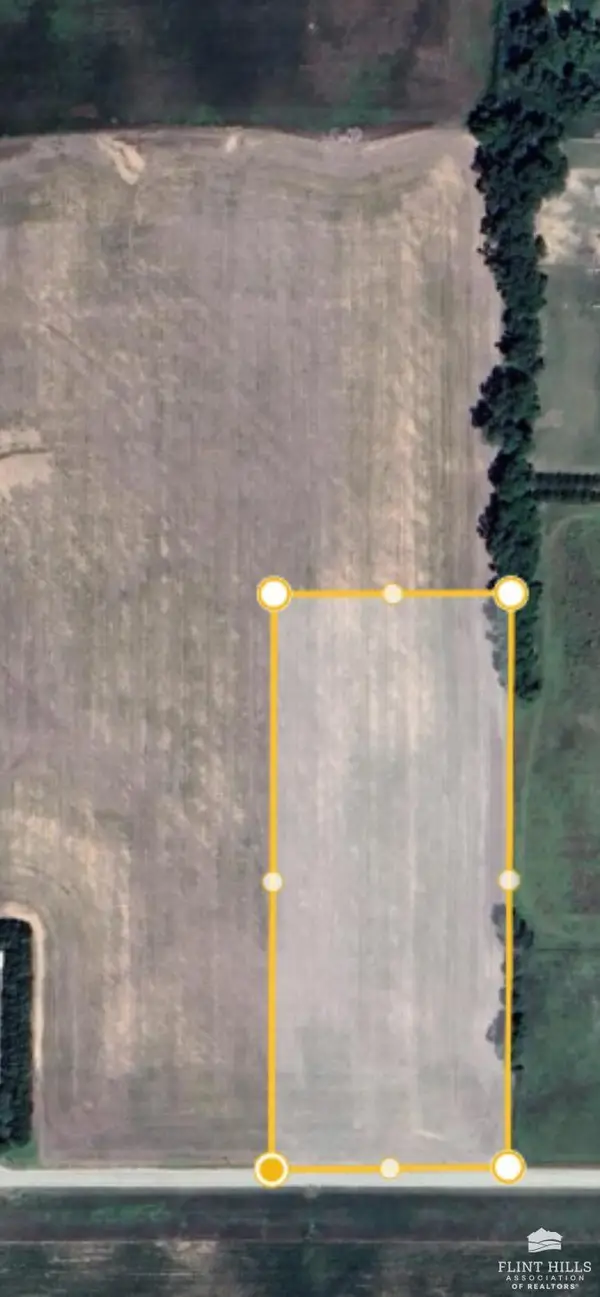 $125,000Active0 Acres
$125,000Active0 Acres2200 Block Fair Rd, Abilene, KS 67410
MLS# 20260326Listed by: REYNOLDS REAL ESTATE & AUCTION 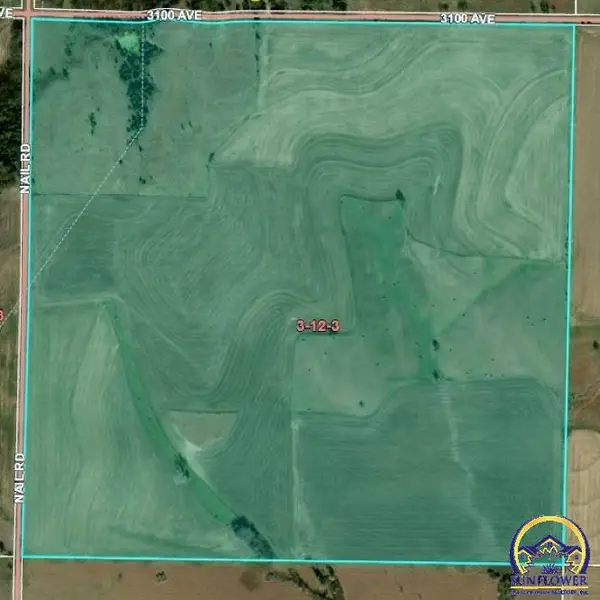 $565,000Active154.2 Acres
$565,000Active154.2 Acres3050 Blk Nail Rd, Abilene, KS 67410
MLS# 243011Listed by: COUNTRYWIDE REALTY, INC.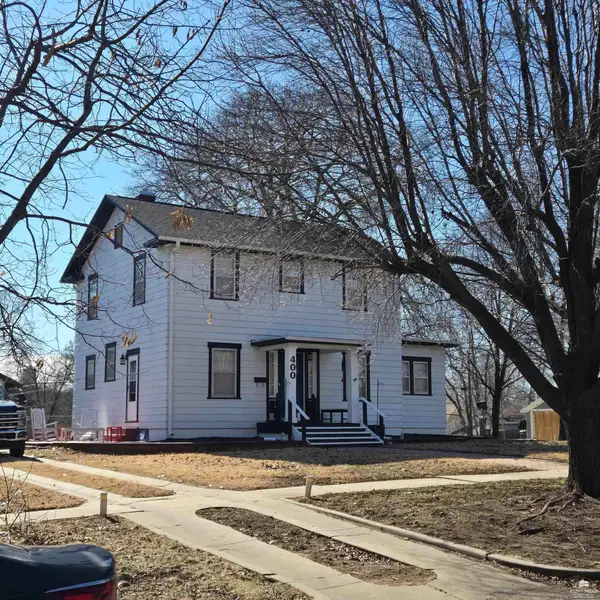 $162,000Pending3 beds 1 baths2,305 sq. ft.
$162,000Pending3 beds 1 baths2,305 sq. ft.400 NE 9th Street, Abilene, KS 67410
MLS# 20260294Listed by: ALMOST HOME REALTY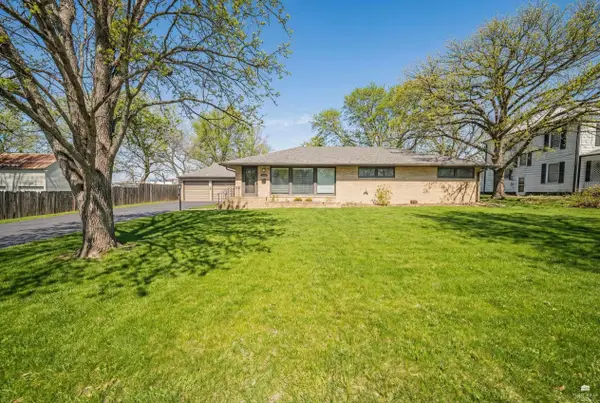 $279,900Active5 beds 2 baths2,192 sq. ft.
$279,900Active5 beds 2 baths2,192 sq. ft.109 NE 13th, Abilene, KS 67410
MLS# 20260279Listed by: NEXTHOME UNLIMITED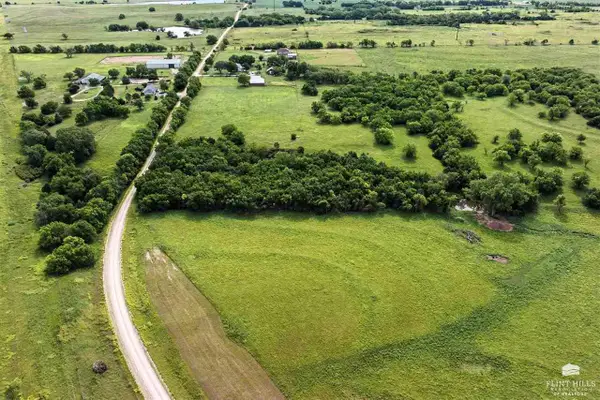 $69,900Active0 Acres
$69,900Active0 Acres00000 Oat Road, Abilene, KS 67410
MLS# 20260227Listed by: MATHIS LUEKER REAL ESTATE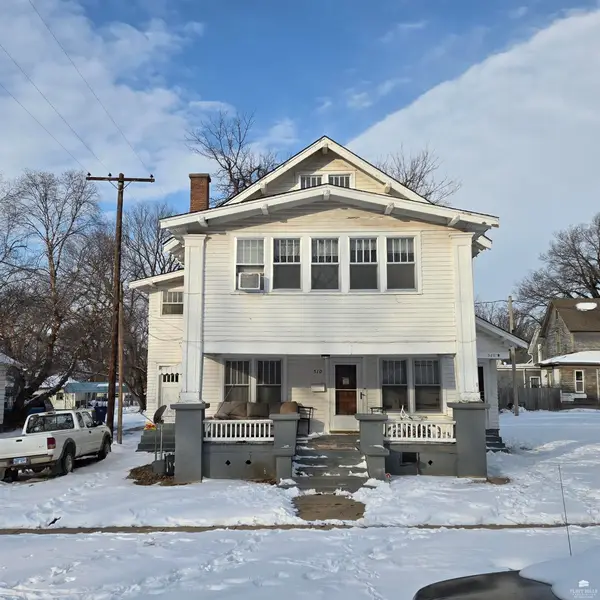 $169,000Pending7 beds 7 baths
$169,000Pending7 beds 7 baths518 N Olive Street, Abilene, KS 67410
MLS# 20260220Listed by: ALMOST HOME REALTY

