802 N Cedar, Abilene, KS 67410
Local realty services provided by:ERA High Pointe Realty
802 N Cedar,Abilene, KS 67410
$170,000
- 6 Beds
- 2 Baths
- 2,413 sq. ft.
- Single family
- Active
Listed by: joan hirsch
Office: hirsch real estate
MLS#:20251550
Source:Listing Courtesy of Flint Hills AOR MLS as distributed by MLS GRID
Price summary
- Price:$170,000
- Price per sq. ft.:$70.45
About this home
Built in 1880, this Zero-Carbon Natural Historic Artesian Home has updated plumbing, electricity & furnace. 10 year roof holds 50 warranty, local limestone foundation graces unfinished dry basement.Plaster walls are sustainably restored with REAL Milk Paint & original wood work restored with Tung Oil, hardwood floors, 2 sets of french doors, lead glass windows, 2 claw foot tubs over 100+years old. Antique gas range & hand built cabinets from reclaimed wood. Medicinal plant forest garden features fruit bearing trees (peach,plum,pear,asian pear, cornelian cherry, juneberry, goji, espeliar living space, spirea border, makes for private yard. Wrap around porch along with 2nd level screened sleeping porch, many shade trees for natural cooling. 5 minute walk from historic downtown Abilene, 10-20 minute walk from all 5 Abilene Schools. This house qualifies for Historic Registry but is yet unlisted, it is also in the progress to attain green certification.
Contact an agent
Home facts
- Year built:1880
- Listing ID #:20251550
- Added:208 day(s) ago
- Updated:January 07, 2026 at 01:29 AM
Rooms and interior
- Bedrooms:6
- Total bathrooms:2
- Full bathrooms:2
- Living area:2,413 sq. ft.
Heating and cooling
- Cooling:Window 1, Window 2
Structure and exterior
- Roof:Composition
- Year built:1880
- Building area:2,413 sq. ft.
- Lot area:0.33 Acres
Finances and disclosures
- Price:$170,000
- Price per sq. ft.:$70.45
- Tax amount:$2,830 (2024)
New listings near 802 N Cedar
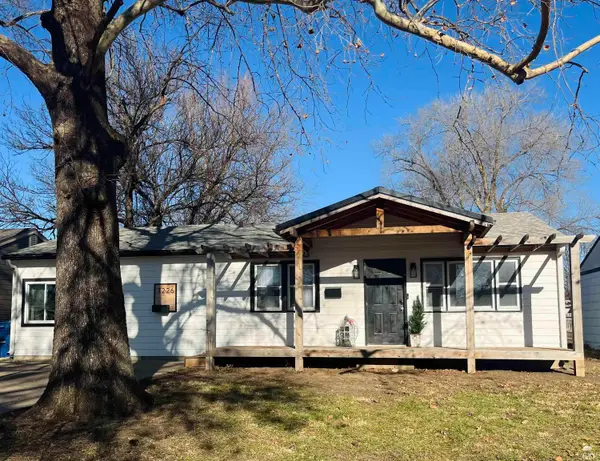 $119,900Pending4 beds 1 baths1,234 sq. ft.
$119,900Pending4 beds 1 baths1,234 sq. ft.1226 NW 4th Street, Abilene, KS 67410
MLS# 20253246Listed by: KANSAS BEST LLC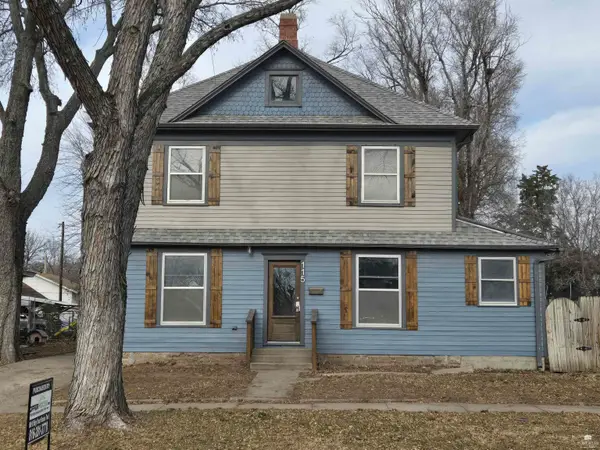 $239,900Active5 beds 3 baths2,130 sq. ft.
$239,900Active5 beds 3 baths2,130 sq. ft.115 NE 7th Street, Abilene, KS 67410
MLS# 20253231Listed by: ALMOST HOME REALTY $200,000Active3 beds 2 baths1,908 sq. ft.
$200,000Active3 beds 2 baths1,908 sq. ft.506 S Campbell Street, Abilene, KS 67410
MLS# 20253221Listed by: HIRSCH REAL ESTATE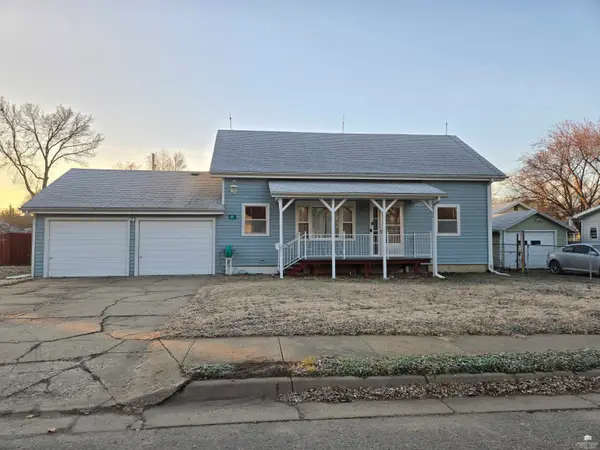 $167,900Pending3 beds 2 baths1,800 sq. ft.
$167,900Pending3 beds 2 baths1,800 sq. ft.411 NW 8th Street, Abilene, KS 67410
MLS# 20253212Listed by: ALMOST HOME REALTY $329,000Active2 beds 6 baths6,972 sq. ft.
$329,000Active2 beds 6 baths6,972 sq. ft.115 NW 3rd Street, Abilene, KS 67410
MLS# 20253208Listed by: ALMOST HOME REALTY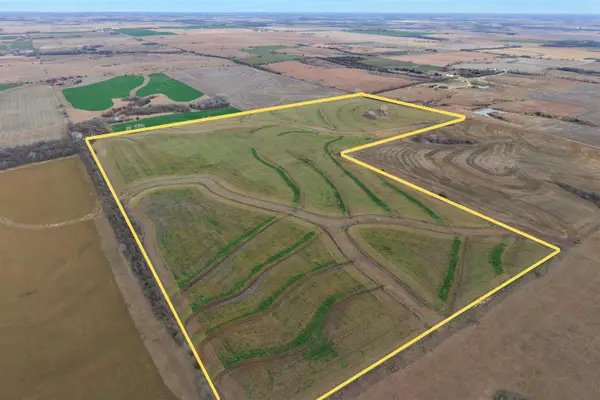 $438,000Active118 Acres
$438,000Active118 Acres00000 Camp Road, Abilene, KS 67410
HORIZON FARM AND RANCH REALTY, LLC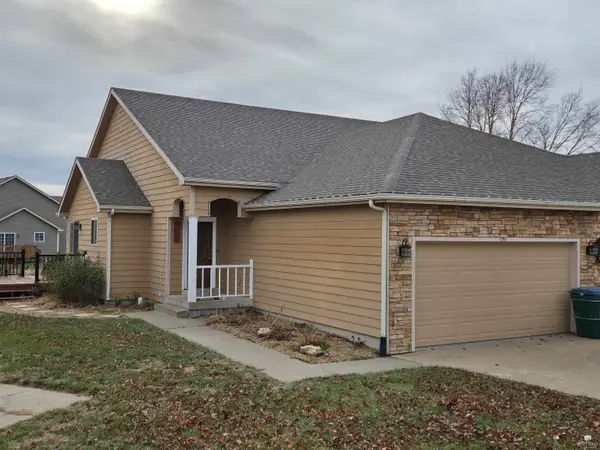 $205,000Active3 beds 3 baths2,592 sq. ft.
$205,000Active3 beds 3 baths2,592 sq. ft.1711 NW 4th Street, Abilene, KS 67410
MLS# 20253186Listed by: ALMOST HOME REALTY $194,900Pending3 beds 1 baths1,872 sq. ft.
$194,900Pending3 beds 1 baths1,872 sq. ft.2985 Hwy 15, Abilene, KS 67410
MLS# 20253171Listed by: BLACK & COMPANY REALTORS $139,900Pending4 beds 1 baths1,596 sq. ft.
$139,900Pending4 beds 1 baths1,596 sq. ft.104 N Brown, Abilene, KS 67410
MLS# 20253170Listed by: NEXTHOME UNLIMITED $125,000Active2 beds 2 baths992 sq. ft.
$125,000Active2 beds 2 baths992 sq. ft.100 Opal Drive, Abilene, KS 67410
MLS# 20253127Listed by: RE/MAX SIGNATURE PROPERTIES
