913 N Elm Street, Abilene, KS 67410
Local realty services provided by:ERA High Pointe Realty
913 N Elm Street,Abilene, KS 67410
$299,000
- 4 Beds
- 3 Baths
- 2,800 sq. ft.
- Single family
- Active
Listed by:john dautel
Office:hirsch real estate
MLS#:20252376
Source:KS_MAR
Price summary
- Price:$299,000
- Price per sq. ft.:$106.79
About this home
A NEW PRICE for this spacious 2,800 sq. ft. home that offers an open floor plan designed for both comfortable living and entertaining. The large kitchen with an eat-up bar is truly a delight and perfect for family meals and gatherings. Featuring 4 bedrooms and 3 bathrooms, the home also boasts a full finished basement complete with a family room, additional bedroom, bathroom, and an office. Convenience is built in with a 2 car garage that opens into a practical laundry/mudroom. Outside, you will find a 30x40 Quonset building with alley access and parking. It is ideal for hobbies or a workshop. Enjoy the outdoors with a newly fenced backyard, new sprinkler system front and back, and a freshly planted yard with a covered deck to watch the Kansas sunrises each day. A private well for outdoor watering keeps the yard looking good and is cost efficient. Located on a quiet street just a few blocks from the schools and the city park, this home offers both privacy and convenience for you.
Contact an agent
Home facts
- Year built:2001
- Listing ID #:20252376
- Added:27 day(s) ago
- Updated:September 30, 2025 at 05:30 PM
Rooms and interior
- Bedrooms:4
- Total bathrooms:3
- Full bathrooms:3
- Living area:2,800 sq. ft.
Heating and cooling
- Cooling:Ceiling Fan(s), Central Air
Structure and exterior
- Roof:Less than 5 years
- Year built:2001
- Building area:2,800 sq. ft.
- Lot area:0.42 Acres
Schools
- High school:Abilene High School
- Middle school:Abilene Middle School
- Elementary school:Eisenhower ; St. Andrews
Utilities
- Water:City Water
Finances and disclosures
- Price:$299,000
- Price per sq. ft.:$106.79
- Tax amount:$3,438 (2023)
New listings near 913 N Elm Street
- New
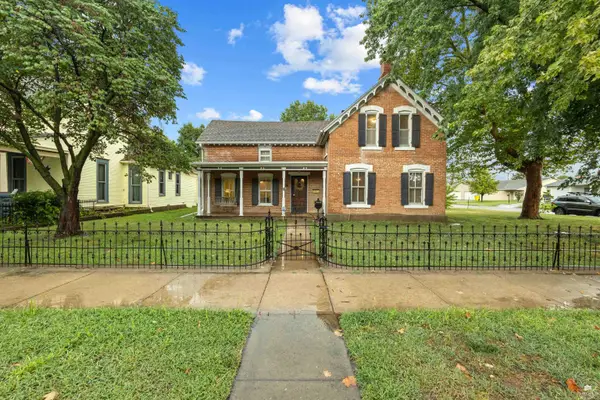 $234,500Active4 beds 3 baths2,274 sq. ft.
$234,500Active4 beds 3 baths2,274 sq. ft.619 NW 3 Street, Abilene, KS 67410
MLS# 20252635Listed by: ALLIANCE REALTY - New
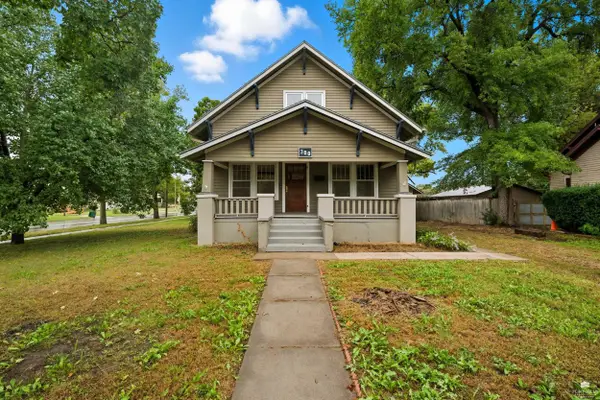 $194,500Active4 beds 2 baths2,711 sq. ft.
$194,500Active4 beds 2 baths2,711 sq. ft.300 N Rogers, Abilene, KS 67410
MLS# 20252603Listed by: HOMEFRONT REAL ESTATE GROUP 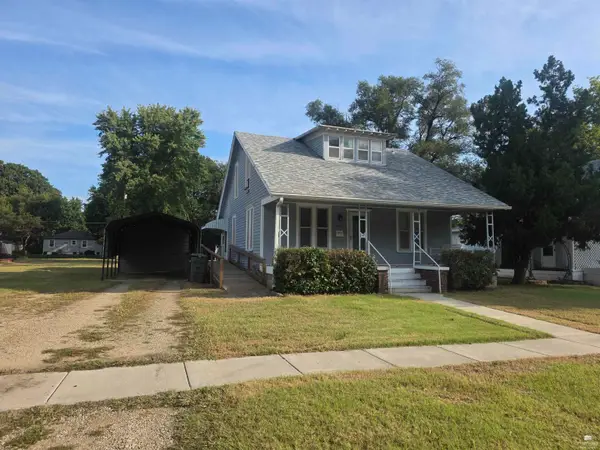 $115,000Pending3 beds 2 baths2,156 sq. ft.
$115,000Pending3 beds 2 baths2,156 sq. ft.517 NE 7th, Abilene, KS 67410
MLS# 20252590Listed by: HIRSCH REAL ESTATE- New
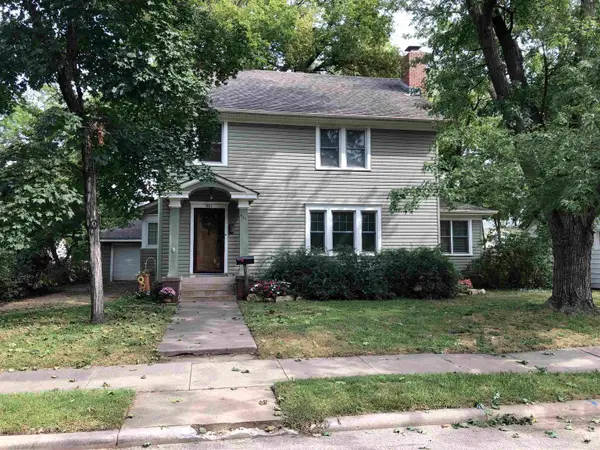 $184,900Active4 beds 2 baths2,115 sq. ft.
$184,900Active4 beds 2 baths2,115 sq. ft.821 Spruceway, Abilene, KS 67410
MLS# 20252571Listed by: HAUG REALTY 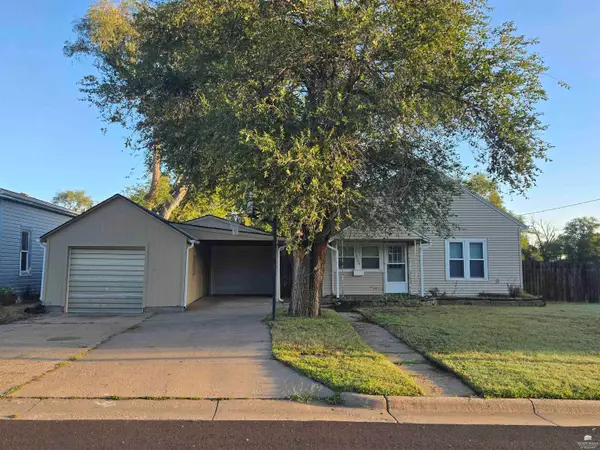 $120,000Pending4 beds 1 baths1,176 sq. ft.
$120,000Pending4 beds 1 baths1,176 sq. ft.1504 NW 4th Street, Abilene, KS 67410
MLS# 20252549Listed by: ALMOST HOME REALTY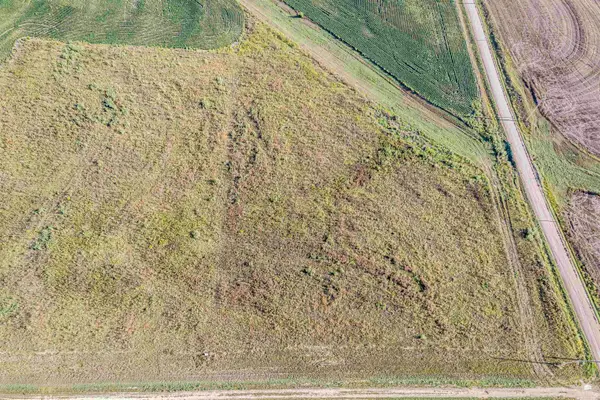 $458,377Pending5 beds 3 baths3,568 sq. ft.
$458,377Pending5 beds 3 baths3,568 sq. ft.TBD 2435 Avenue, Abilene, KS 67410
MLS# 20252538Listed by: NEXTHOME UNLIMITED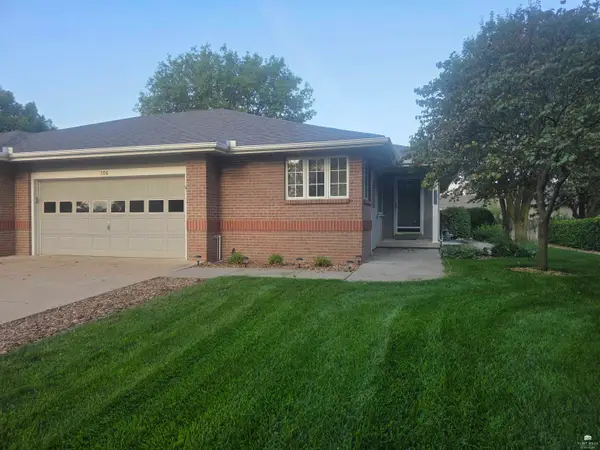 $239,500Active3 beds 3 baths2,534 sq. ft.
$239,500Active3 beds 3 baths2,534 sq. ft.706 Ash, Abilene, KS 67410
MLS# 20252537Listed by: HIRSCH REAL ESTATE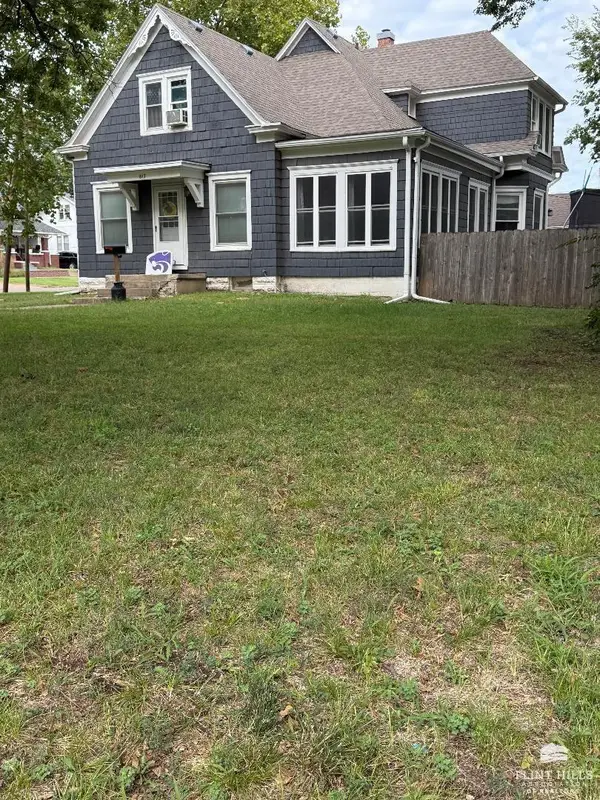 $179,900Pending6 beds 3 baths2,980 sq. ft.
$179,900Pending6 beds 3 baths2,980 sq. ft.817 N Buckeye Avenue, Abilene, KS 67410
MLS# 20252525Listed by: MILLWOOD REALTY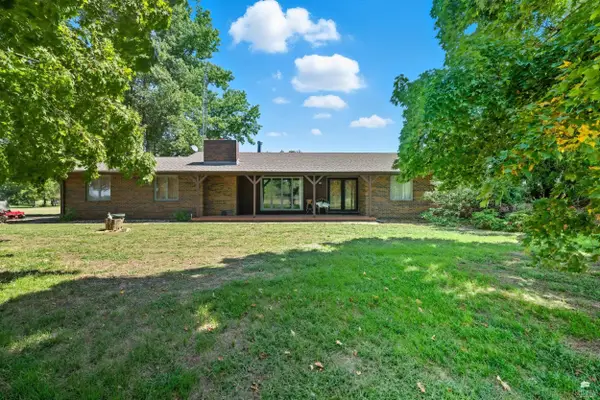 $375,000Pending5 beds 3 baths3,748 sq. ft.
$375,000Pending5 beds 3 baths3,748 sq. ft.2252 Deer Road, Abilene, KS 67410
MLS# 20252521Listed by: THE ALMS GROUP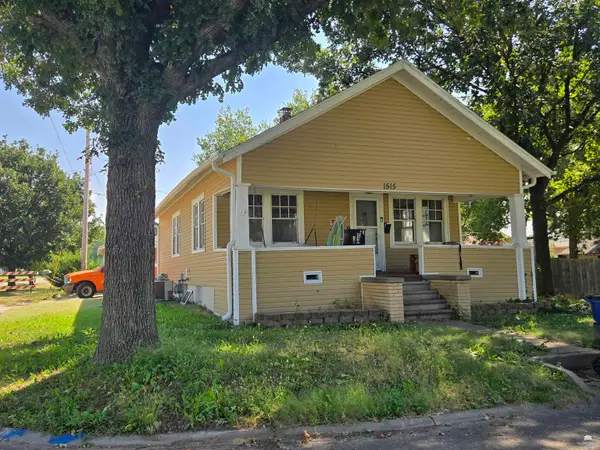 $129,500Pending2 beds 2 baths1,944 sq. ft.
$129,500Pending2 beds 2 baths1,944 sq. ft.1515 N Oak Street, Abilene, KS 67410
MLS# 20252515Listed by: ALMOST HOME REALTY
