111 E 10th St, Alma, KS 66401
Local realty services provided by:ERA High Pointe Realty
111 E 10th St,Alma, KS 66401
$190,000
- 4 Beds
- 2 Baths
- 1,944 sq. ft.
- Single family
- Active
Listed by: connie havenstein
Office: topcity realty llc.
MLS#:20252482
Source:Listing Courtesy of Flint Hills AOR MLS as distributed by MLS GRID
Price summary
- Price:$190,000
- Price per sq. ft.:$97.74
About this home
Welcome home to this stunning property nestled in the heart of the Flint Hills. A charming L-shaped covered porch greets you upon arrival, leading into a beautifully preserved entryway featuring original American millwork and an elegant open staircase. From there, step into the expansive living area where soaring 12-foot ceilings and oversized windows flood the space with natural light. The open floor plan seamlessly connects the living and dining areas, anchored by a striking 14-foot window seat and a vintage-inspired cast iron, nickel-plated gas stove—perfect for cozy evenings at home. The fully updated kitchen featuring soft-close cabinetry, a white granite under-mount sink, sleek white quartz countertops, and a functional center island. Elegant 12-foot pocket doors lead into a formal dining room—equally suited as a family room or flex space. The main floor also includes a full bathroom and a convenient laundry room. Upstairs, you'll find four comfortable bedrooms/full bath with jet
Contact an agent
Home facts
- Year built:1904
- Listing ID #:20252482
- Added:153 day(s) ago
- Updated:February 12, 2026 at 07:18 PM
Rooms and interior
- Bedrooms:4
- Total bathrooms:2
- Full bathrooms:2
- Living area:1,944 sq. ft.
Heating and cooling
- Cooling:Ceiling Fan(s), Central Air
Structure and exterior
- Roof:Composition, Less than 5 years
- Year built:1904
- Building area:1,944 sq. ft.
- Lot area:0.44 Acres
Schools
- High school:Alma
- Middle school:Paxico
- Elementary school:Alma
Finances and disclosures
- Price:$190,000
- Price per sq. ft.:$97.74
- Tax amount:$2,167 (2024)
New listings near 111 E 10th St
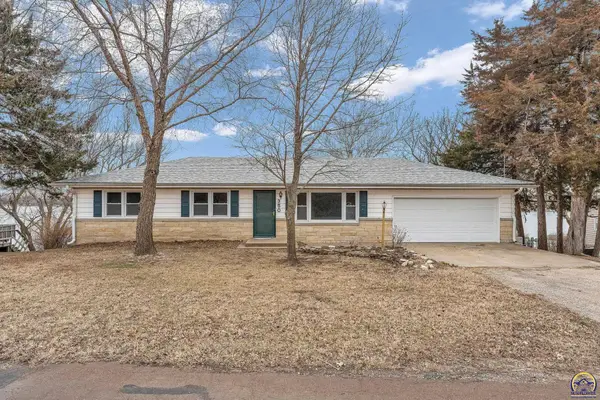 $578,000Active3 beds 2 baths1,765 sq. ft.
$578,000Active3 beds 2 baths1,765 sq. ft.350 Lakeshore Dr, Alma, KS 66401
MLS# 242826Listed by: BERKSHIRE HATHAWAY FIRST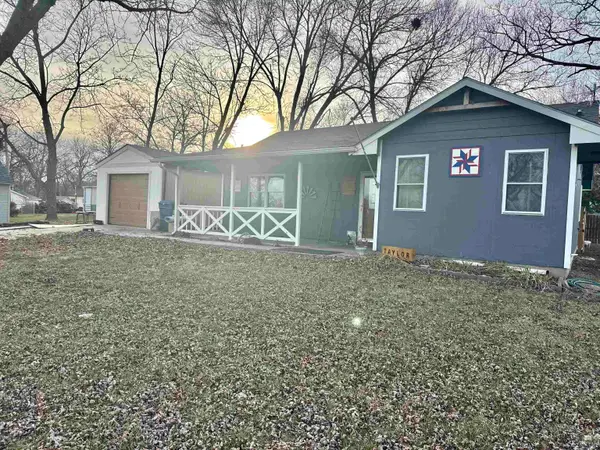 $149,000Pending2 beds 1 baths984 sq. ft.
$149,000Pending2 beds 1 baths984 sq. ft.621 Illinois St, Alma, KS 66401
MLS# 20260004Listed by: TOPCITY REALTY LLC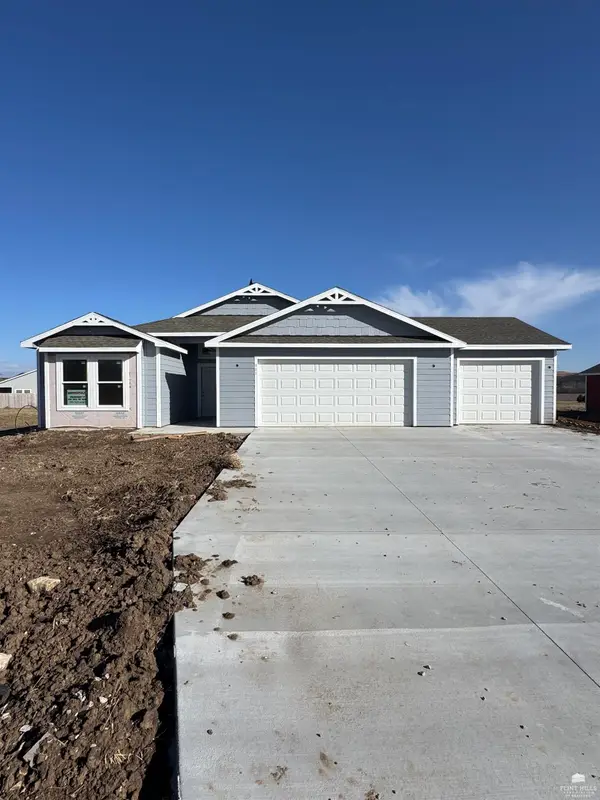 $290,000Active3 beds 2 baths1,591 sq. ft.
$290,000Active3 beds 2 baths1,591 sq. ft.111 Cedar Court, Alma, KS 66401
MLS# 20253241Listed by: TOPCITY REALTY LLC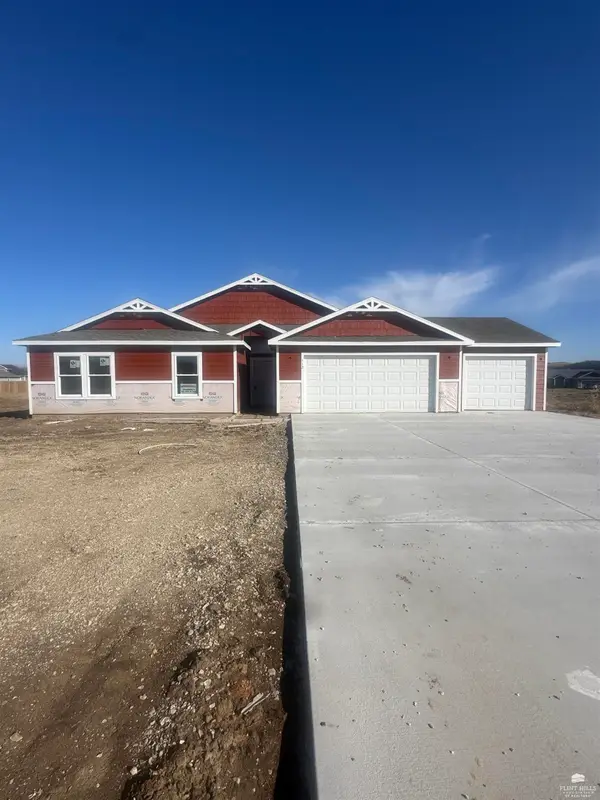 $287,000Active4 beds 2 baths1,508 sq. ft.
$287,000Active4 beds 2 baths1,508 sq. ft.113 Cedar Court, Alma, KS 66401
MLS# 20253229Listed by: TOPCITY REALTY LLC $245,000Pending3 beds 1 baths1,500 sq. ft.
$245,000Pending3 beds 1 baths1,500 sq. ft.33225 Wabaunsee Rd, Alma, KS 66401
MLS# 242472Listed by: GILLUM REALTY LLC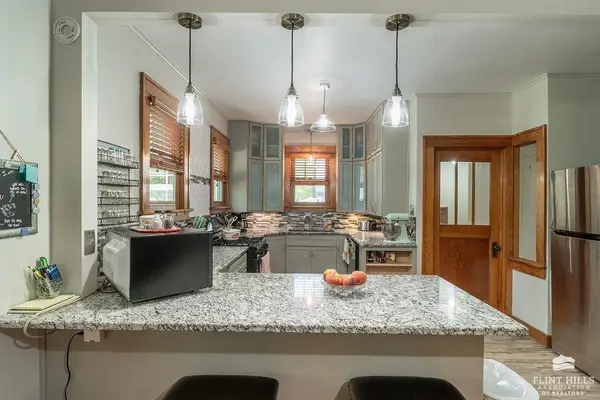 $259,900Active4 beds 2 baths3,452 sq. ft.
$259,900Active4 beds 2 baths3,452 sq. ft.601 Ohio Street, Alma, KS 66401
MLS# 20253155Listed by: REAL BROKER, LLC MANHATTAN $2,500,000Active4 beds 2 baths2,758 sq. ft.
$2,500,000Active4 beds 2 baths2,758 sq. ft.22507 Hessdale Rd, Alma, KS 66401
MLS# 20253134Listed by: TOPCITY REALTY LLC $690,000Active8 beds 6 baths5,248 sq. ft.
$690,000Active8 beds 6 baths5,248 sq. ft.284 W Flint Hills Drive, Alma, KS 66401
MLS# 2563731Listed by: CONTINENTAL REAL ESTATE GROUP, INC.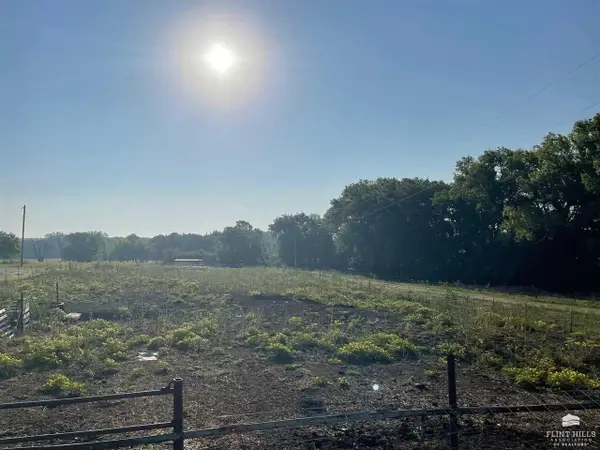 $52,000Active0 Acres
$52,000Active0 Acres0 Hinerville Road, Alma, KS 66401
MLS# 20232183Listed by: CROSSROADS REAL ESTATE & AUCTION LLC

