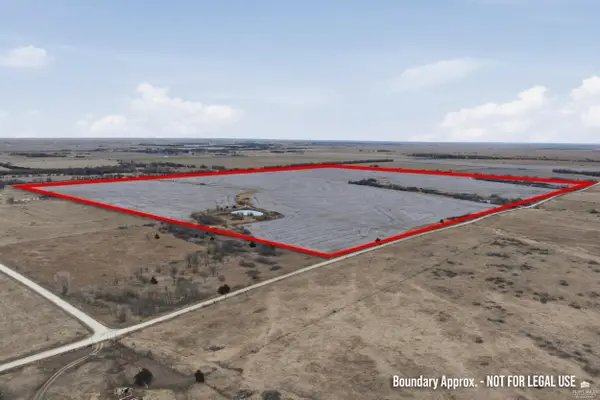448 700 Rd, Alta Vista, KS 66834
Local realty services provided by:ERA High Pointe Realty
448 700 Rd,Alta Vista, KS 66834
$734,604
- 3 Beds
- 3 Baths
- 2,532 sq. ft.
- Single family
- Active
Listed by: brenda doudican
Office: midwest land group
MLS#:240636
Source:KS_TAAR
Price summary
- Price:$734,604
- Price per sq. ft.:$290.13
About this home
Located just outside of Alta Vista, Kansas, between Manhattan and Council Grove, sits this +/-80 acres retreat farm sitting amongst one of the most majestic areas of the Flint Hills. With history as deep as the native bluestem prairie and never-ending 360-degree views, you will find yourself again, emerged in the peace and serenity that is good for a soul.Pulling up to the farm you can get a sense quickly of the magnitude the property ran at for many years starting in the late 1800’s and continuing on as a large-scale cattle and tillable operation, before being broke up until the last tract with the home-place was remaining. The white pipe fenced entrance leads you up to the residence that was originally built in 1898 and fully renovated in 2012, keeping the original character while modernizing. The space inside is far greater than what one would imagine and flows nicely throughout. The kitchen is open to the front living room and to the back den area with dining room and laundry/mudroom just off. Take note of the beautiful hardwood floors throughout along with all the natural light in the living room. The master bedroom is complete with walk-in closet and full bathroom, located on the main level from the living room and front entry door. Head back down the hall past the full guest bath to the den. This area has such an ambiance you may never want to leave this space and is where you would want to be, especially on a cold winter’s day sitting back and enjoying the warmth from the fireplace. There is a screened in back porch with a walk door coming off of the den and from just off the dining room. Take the front or back way up the stairs to the 2 additional bedrooms, both with ideal space. The 3rd full bathroom is just off from the bedrooms by the sitting room. The basement is laid up stone and in sound condition. The house is on central heat and air with a supplemental air unit in the den. The property is on Morris County Rural Water District 1 and Flint Hills Electric Co-op. 2020 the roof was fully replaced.Outside you will find several outbuildings. The 2-car detached garage sits just east of the residence with the original late 1800’s barn just to the west that ties into the piped fenced turnout area that is now put up for hay. Just behind is the livestock lean-to that turns out to the coral and loading pens. There is the original corn crib to the east that has been turned into a flight pen and kennel space for the upland hunting. Westerly is the shop and is complete with full concrete floors with small office and 220-amp outlets for air compressor and welder. To the north sits the grain bins and ag barns. The first is the equipment barn with full concrete floors and steel framed. To the north is the hay barn and was used for dairy cows a few decades before. This barn has full graveled floor and is post framed. There is a current tenant that leases the buildings, grain bins and native hay meadow paying $3,000.00 annually.The +/-80 acres are made up of +/-35 acres of grassland meadow acres, +/-13 acres of brome grass and +/-22 acres native prairie, and are both in pristine condition. The brome grass, located on the south end of the farm, has already been baled for the 2025 year with the native prairie underway. Current brome rent of $455.00 annually. The native grass, located in the northeast, is made up of big bluestem, little bluestem, switch, gama and Indian and the native wild flowers are a thing of beauty and a sign of overall great health. There is a tranquil pond that sits on the east side of the native field that is spring fed and a prime water source for the wildlife calling this farm home. Munkers Creek borders the east property line adding another water source along with travel corridor for wildlife. The +/-24 acres of tillable ground are currently planted to corn and leased for the 2025 year until the harvest of the 2025 corn. +/-17 hardwood timber stand. Endless wildlife and hunting opportunity.
Contact an agent
Home facts
- Year built:1898
- Listing ID #:240636
- Added:196 day(s) ago
- Updated:February 12, 2026 at 08:13 PM
Rooms and interior
- Bedrooms:3
- Total bathrooms:3
- Full bathrooms:3
- Living area:2,532 sq. ft.
Structure and exterior
- Roof:Composition
- Year built:1898
- Building area:2,532 sq. ft.
Schools
- High school:Council Grove High School/USD 417
- Middle school:Council Grove Middle School/USD 417
- Elementary school:Council Grove Elementary School/USD 417
Utilities
- Sewer:Septic Tank
Finances and disclosures
- Price:$734,604
- Price per sq. ft.:$290.13
- Tax amount:$5,495


