1013 E Rosemont Ct, Andover, KS 67002
Local realty services provided by:ERA Great American Realty
Listed by: kathy rosell brito
Office: reece nichols south central kansas
MLS#:658531
Source:South Central Kansas MLS
Price summary
- Price:$470,000
- Price per sq. ft.:$146.88
About this home
Andover Central Schools are within walking distance in this freshly painted and move in ready 5 bedroom ranch style home in beautiful Estates at Crescent Lakes! Attention to detail is apparent throughout including granite countertops, gorgeous hardwood floors, stacked stone fireplace, instant hot water attached to the water heater, gas cooktop, irrigation well and more. The expansive open kitchen includes an 8 foot granite island and plenty of room in the dining area. Enjoy the main floor master complete with double sinks, shower and separate tub. Large walk in master closet conveniently attaches to the main floor laundry room! Composite deck off the kitchen eating area makes maintenance a cinch! It's also fun to entertain in the lower level with the wet bar, mini fridge, and second fireplace. There’s room for a pool table too! Crescent Lakes area includes 2 pools, 5 private stocked ponds, playground and wonderful walking areas. You will love the convenience of the YMCA, grocery stores and restaurants really close by....welcome home to 1013 Rosemont Ct!
Contact an agent
Home facts
- Year built:2013
- Listing ID #:658531
- Added:177 day(s) ago
- Updated:January 08, 2026 at 08:46 AM
Rooms and interior
- Bedrooms:5
- Total bathrooms:3
- Full bathrooms:3
- Living area:3,200 sq. ft.
Heating and cooling
- Cooling:Central Air, Electric
- Heating:Forced Air, Natural Gas
Structure and exterior
- Roof:Composition
- Year built:2013
- Building area:3,200 sq. ft.
- Lot area:0.27 Acres
Schools
- High school:Andover Central
- Middle school:Andover Central
- Elementary school:Sunflower
Utilities
- Sewer:Sewer Available
Finances and disclosures
- Price:$470,000
- Price per sq. ft.:$146.88
- Tax amount:$8,323 (2024)
New listings near 1013 E Rosemont Ct
- New
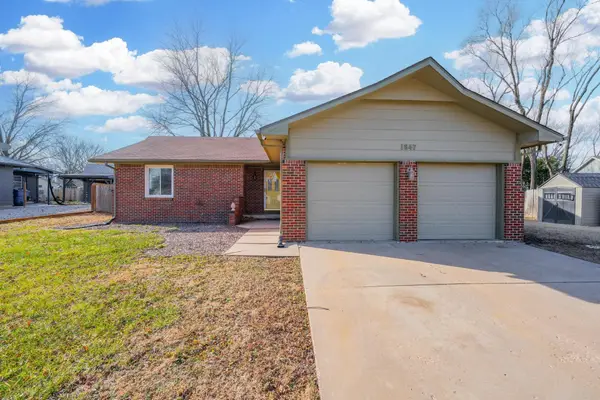 $219,500Active3 beds 2 baths2,504 sq. ft.
$219,500Active3 beds 2 baths2,504 sq. ft.1847 N Terry Ln, Andover, KS 67002
BERKSHIRE HATHAWAY PENFED REALTY - New
 $950,000Active4 beds 3 baths3,610 sq. ft.
$950,000Active4 beds 3 baths3,610 sq. ft.12838 SW 60th St, Andover, KS 67002
BERKSHIRE HATHAWAY PENFED REALTY - Open Sun, 2 to 4pmNew
 $389,900Active5 beds 3 baths3,256 sq. ft.
$389,900Active5 beds 3 baths3,256 sq. ft.240 N Bent Tree Ct, Andover, KS 67002
COLDWELL BANKER PLAZA REAL ESTATE 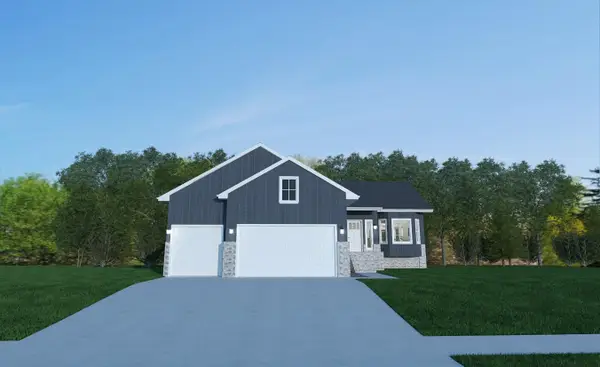 $380,868Pending5 beds 3 baths2,697 sq. ft.
$380,868Pending5 beds 3 baths2,697 sq. ft.815 W Bluebird Ct, Andover, KS 67002
SUDDUTH REALTY, INC.- Open Sun, 2 to 4pm
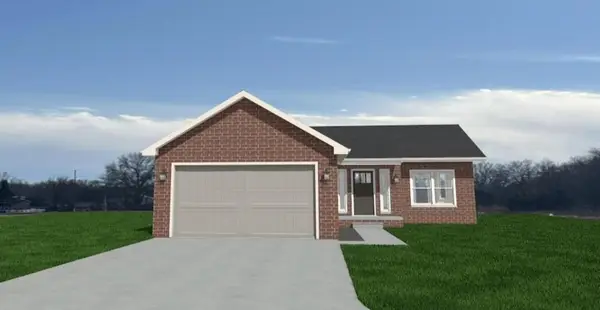 $292,500Active4 beds 3 baths2,184 sq. ft.
$292,500Active4 beds 3 baths2,184 sq. ft.805 W Mourning Dove Ct, Andover, KS 67002
SUDDUTH REALTY, INC. - Open Sun, 2 to 4pm
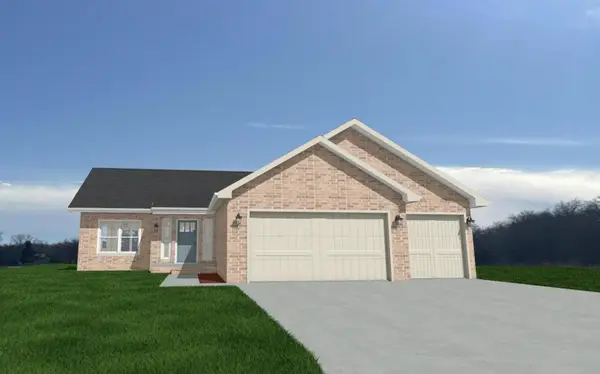 $286,800Active2 beds 2 baths1,092 sq. ft.
$286,800Active2 beds 2 baths1,092 sq. ft.806 W Mourning Dove Ct, Andover, KS 67002
SUDDUTH REALTY, INC. - Open Sun, 2 to 4pm
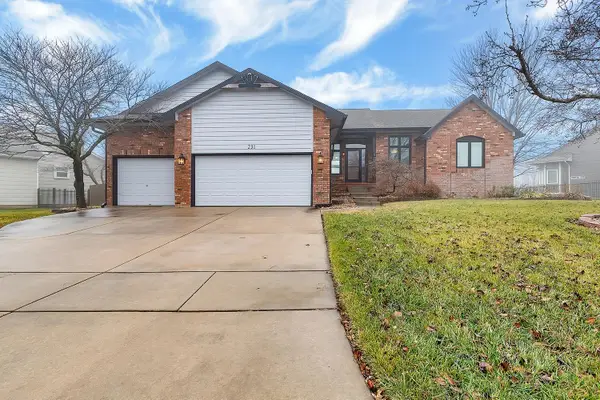 $359,900Active4 beds 3 baths2,673 sq. ft.
$359,900Active4 beds 3 baths2,673 sq. ft.231 S Fairway Cir, Andover, KS 67002
BERKSHIRE HATHAWAY PENFED REALTY 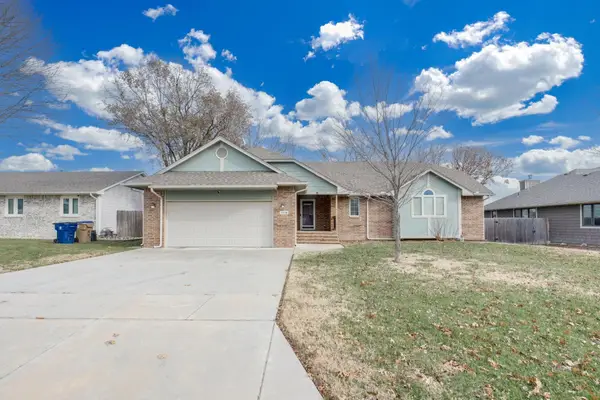 $309,900Active3 beds 3 baths3,022 sq. ft.
$309,900Active3 beds 3 baths3,022 sq. ft.118 Chapel Dr, Andover, KS 67002
HERITAGE 1ST REALTY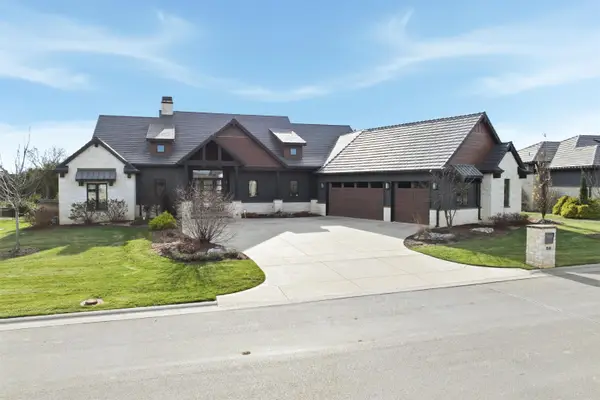 $1,675,000Active5 beds 5 baths5,135 sq. ft.
$1,675,000Active5 beds 5 baths5,135 sq. ft.1511 E Bluesage Ct, Andover, KS 67002
REECE NICHOLS SOUTH CENTRAL KANSAS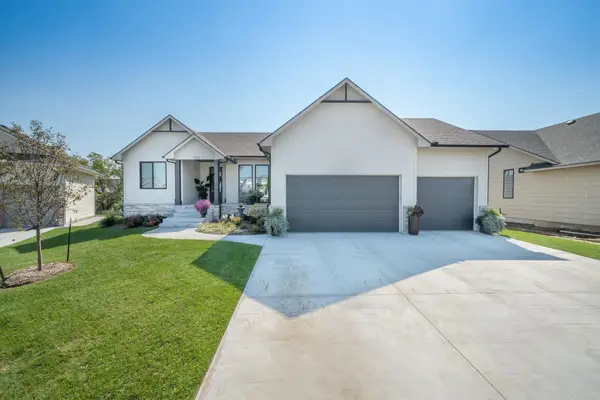 $669,000Active5 beds 3 baths3,126 sq. ft.
$669,000Active5 beds 3 baths3,126 sq. ft.1023 W Silverstone Ct, Andover, KS 67002
REAL BROKER, LLC
