1102 E Flint Hills National Pkwy, Andover, KS 67002
Local realty services provided by:ERA Great American Realty
Office: flint hills realty company, llc.
MLS#:657466
Source:South Central Kansas MLS
Price summary
- Price:$2,485,000
- Price per sq. ft.:$342
About this home
This spectacular new design by Robl Building Company is the newest addition to the architecturally distinctive homes found in the spacious Park Estate areas of Flint Hills National Residences. Located on a scenic 1-acre home site and just a short golf cart ride from the prestigious and nationally recognized Flint Hills National Golf Club, the exterior of stone, painted brick and glass compliments the surrounding natural beauty of native grasses, wildflowers and woodlands. Over 7,200 SF finished in this open floor plan with 6 bedrooms (plus separate office space), 6 full baths, 2 half baths, spacious living areas on all three levels, an incredible gourmet kitchen and spacious pantry, plus an oversized 4 car garage. Fantastic outdoor living area features large, covered patio and a beautiful gunite pool. Flint Hills National is a 640-acre private and gated retreat that feels a world removed from traffic and congestion but is just a short drive from the area’s best public and private schools, as well as the best retail and dining opportunities in east Wichita.
Contact an agent
Home facts
- Year built:2025
- Listing ID #:657466
- Added:198 day(s) ago
- Updated:January 08, 2026 at 08:46 AM
Rooms and interior
- Bedrooms:6
- Total bathrooms:8
- Full bathrooms:6
- Half bathrooms:2
- Living area:7,266 sq. ft.
Heating and cooling
- Cooling:Central Air, Electric, Zoned
- Heating:Forced Air, Natural Gas, Zoned
Structure and exterior
- Roof:Tile
- Year built:2025
- Building area:7,266 sq. ft.
- Lot area:1 Acres
Schools
- High school:Andover Central
- Middle school:Andover Central
- Elementary school:Prairie Creek
Utilities
- Sewer:Sewer Available
Finances and disclosures
- Price:$2,485,000
- Price per sq. ft.:$342
- Tax amount:$2,677 (2024)
New listings near 1102 E Flint Hills National Pkwy
- New
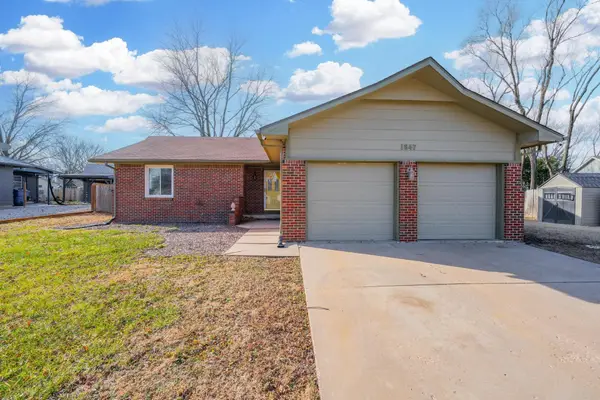 $219,500Active3 beds 2 baths2,504 sq. ft.
$219,500Active3 beds 2 baths2,504 sq. ft.1847 N Terry Ln, Andover, KS 67002
BERKSHIRE HATHAWAY PENFED REALTY - New
 $950,000Active4 beds 3 baths3,610 sq. ft.
$950,000Active4 beds 3 baths3,610 sq. ft.12838 SW 60th St, Andover, KS 67002
BERKSHIRE HATHAWAY PENFED REALTY - Open Sun, 2 to 4pmNew
 $389,900Active5 beds 3 baths3,256 sq. ft.
$389,900Active5 beds 3 baths3,256 sq. ft.240 N Bent Tree Ct, Andover, KS 67002
COLDWELL BANKER PLAZA REAL ESTATE 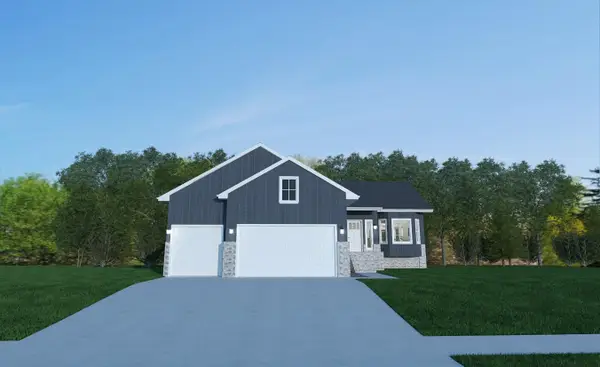 $380,868Pending5 beds 3 baths2,697 sq. ft.
$380,868Pending5 beds 3 baths2,697 sq. ft.815 W Bluebird Ct, Andover, KS 67002
SUDDUTH REALTY, INC.- Open Sun, 2 to 4pm
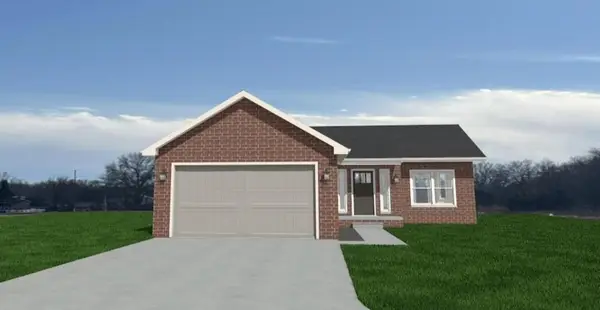 $292,500Active4 beds 3 baths2,184 sq. ft.
$292,500Active4 beds 3 baths2,184 sq. ft.805 W Mourning Dove Ct, Andover, KS 67002
SUDDUTH REALTY, INC. - Open Sun, 2 to 4pm
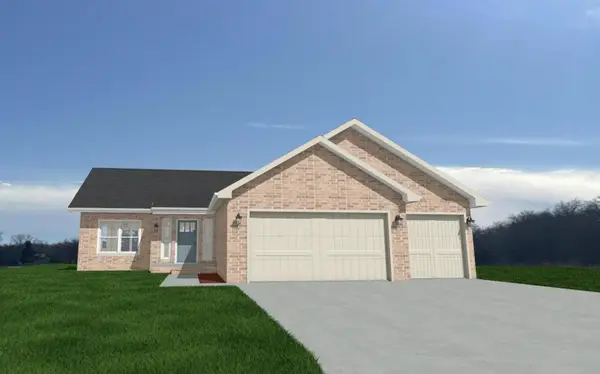 $286,800Active2 beds 2 baths1,092 sq. ft.
$286,800Active2 beds 2 baths1,092 sq. ft.806 W Mourning Dove Ct, Andover, KS 67002
SUDDUTH REALTY, INC. - Open Sun, 2 to 4pm
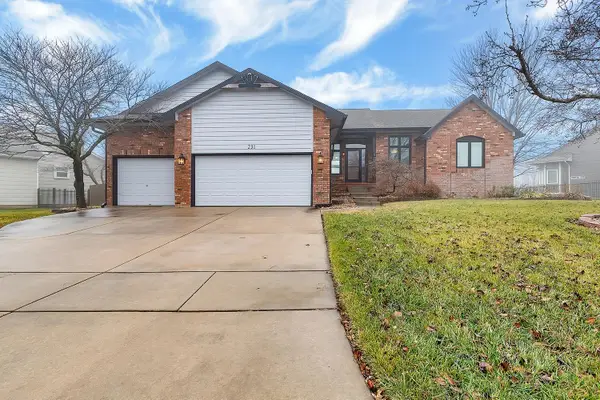 $359,900Active4 beds 3 baths2,673 sq. ft.
$359,900Active4 beds 3 baths2,673 sq. ft.231 S Fairway Cir, Andover, KS 67002
BERKSHIRE HATHAWAY PENFED REALTY 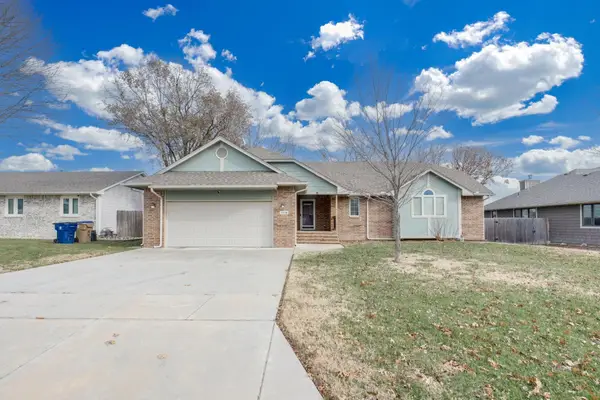 $309,900Active3 beds 3 baths3,022 sq. ft.
$309,900Active3 beds 3 baths3,022 sq. ft.118 Chapel Dr, Andover, KS 67002
HERITAGE 1ST REALTY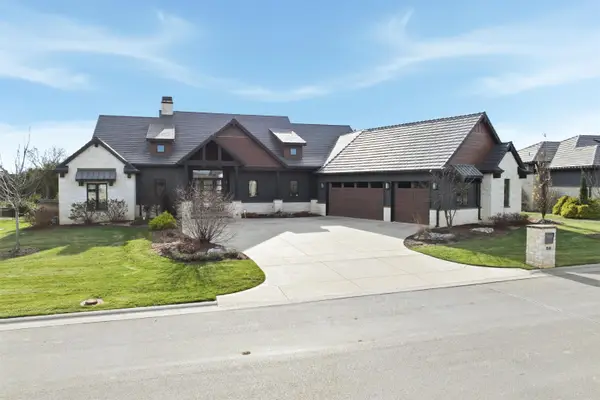 $1,675,000Active5 beds 5 baths5,135 sq. ft.
$1,675,000Active5 beds 5 baths5,135 sq. ft.1511 E Bluesage Ct, Andover, KS 67002
REECE NICHOLS SOUTH CENTRAL KANSAS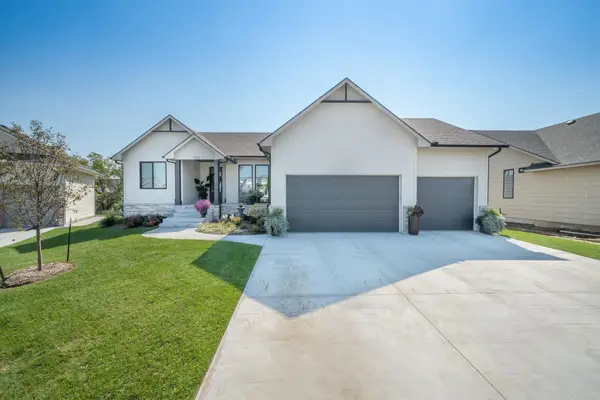 $669,000Active5 beds 3 baths3,126 sq. ft.
$669,000Active5 beds 3 baths3,126 sq. ft.1023 W Silverstone Ct, Andover, KS 67002
REAL BROKER, LLC
