115 E Pine Meadow Ct, Andover, KS 67002
Local realty services provided by:ERA Great American Realty
Listed by:amelia sumerell
Office:coldwell banker plaza real estate
MLS#:658012
Source:South Central Kansas MLS
Price summary
- Price:$1,150,000
- Price per sq. ft.:$168.2
About this home
Experience unparalleled quality and extraordinary value in this exquisite custom estate located in the prestigious Flint Hills National community. Nestled on a serene lake lot backing East, this architectural masterpiece boasts exceptional craftsmanship and high-end upgrades throughout—truly a one-of-a-kind offering. From the moment you step through the grand double-door entry into the elegant foyer, you’ll recognize that this is no ordinary home. With bespoke finishes and an extraordinary layout, the foyer sets the tone with a warm, inviting ambiance, featuring rare imported roof tile flooring from France, designer specialty paint, and captivating custom lighting. The soaring vaulted great room is a showpiece, anchored by a floor-to-ceiling stone gas fireplace, timber-beamed and wood-covered ceiling, and rich hand-scraped hardwood floors. Expansive windows bathe the space in natural light and frame serene lake and pool views. French doors open to the covered and screened veranda—perfect for seamless indoor-outdoor living. A true chef’s kitchen awaits, equally suited for gourmet preparation and grand-scale entertaining. Highlights include dual islands, pot filler, top-of-the-line appliances (refrigerator/freezer (2025)/wine cooler (2025)/ice maker (2024)/ trash compactors/gas cooktop/dishwasher (2023)/microwave-convection oven (2023), walk-in pantry, and an exquisite additional back kitchen with 2nd full size refrigerator/freezer, trash compactor, oven & dishwasher—an absolute must-see. Custom cabinetry, upscale designer finishes, and lighting elevate the space to unmatched levels of sophistication. The formal dining room exudes elegance with a tin specialty ceiling, crystal and iron chandelier, antique fireplace mantel from a home in Kansas City, and imported stone tile flooring from France. A wall of windows provides breathtaking views, making every meal a special occasion. The luxurious master suite offers a private retreat with a 2-way fireplace to a sitting room and his-and-hers spa-like bathrooms, a steam shower, air jetted tub, heated floors on her side, and dual custom closets with built-ins. Adjacent is the primary spacious laundry room for added convenience. The main floor also boasts a wonderful office with a built-in desk. Upstairs, a secluded second-bedroom suite functions as a private apartment, complete with its own living area, full bath & a huge walk-in closet. The lower level is an entertainer’s paradise, featuring a walk-out to the pool, a full kitchen and bar, wine cellar, expansive recreation room with fireplace, concrete storm room with steel door, 3 additional bedrooms (one currently being used as an exercise room with no closet), full bath, and a secondary laundry space connected to a pool bathroom—designed for optimal convenience and flow. Constructed with insulated concrete exterior walls and equipped with an advanced air exchange system, this home offers both durability and energy efficiency. Artistic specialty paint, granite window sills and hand-painted murals add character and warmth throughout. The backyard is nothing short of a private resort: fully fenced, professionally landscaped, and oriented to the east for ideal afternoon shade. The oversized screened veranda includes vaulted ceilings, built-in ceiling speakers, a fireplace, and overlooks a luxurious saltwater sport pool with auto cover (2023), fire pit and tranquil waterfall feature. Enjoy direct access to the nearby golf course, though membership is required. This is a rare opportunity to own a home of this caliber—priced to sell and move-in ready. Located in the acclaimed Andover Central School District, within a secure gated community with HOA amenities including lawn care, fertilization, open/close sprinklers system, snow removal, and general maintenance of common areas. Schedule your private tour today—paradise awaits at Flint Hills National.
Contact an agent
Home facts
- Year built:2007
- Listing ID #:658012
- Added:84 day(s) ago
- Updated:September 26, 2025 at 03:11 PM
Rooms and interior
- Bedrooms:5
- Total bathrooms:6
- Full bathrooms:5
- Half bathrooms:1
- Living area:6,837 sq. ft.
Heating and cooling
- Cooling:Central Air, Electric, Zoned
- Heating:Forced Air, Natural Gas, Zoned
Structure and exterior
- Roof:Tile
- Year built:2007
- Building area:6,837 sq. ft.
- Lot area:0.46 Acres
Schools
- High school:Andover Central
- Middle school:Andover Central
- Elementary school:Sunflower
Utilities
- Sewer:Sewer Available
Finances and disclosures
- Price:$1,150,000
- Price per sq. ft.:$168.2
- Tax amount:$20,991 (2024)
New listings near 115 E Pine Meadow Ct
- New
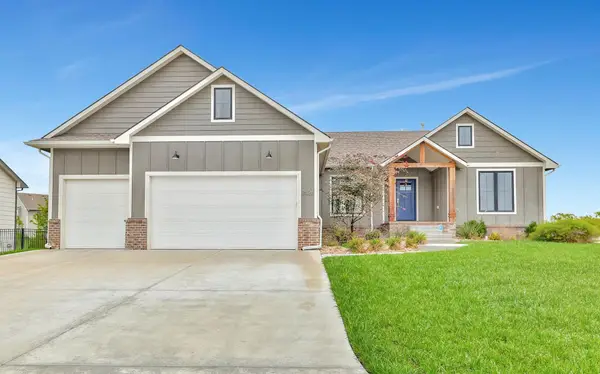 $445,000Active5 beds 3 baths3,138 sq. ft.
$445,000Active5 beds 3 baths3,138 sq. ft.2526 N Quartz St, Andover, KS 67002
KELLER WILLIAMS HOMETOWN PARTNERS - New
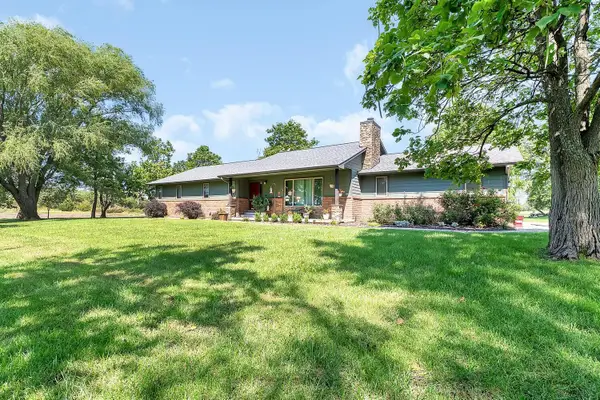 $925,000Active5 beds 3 baths4,102 sq. ft.
$925,000Active5 beds 3 baths4,102 sq. ft.13510 SW 60th Street, Andover, KS 67002-8235
KELLER WILLIAMS SIGNATURE PARTNERS, LLC - New
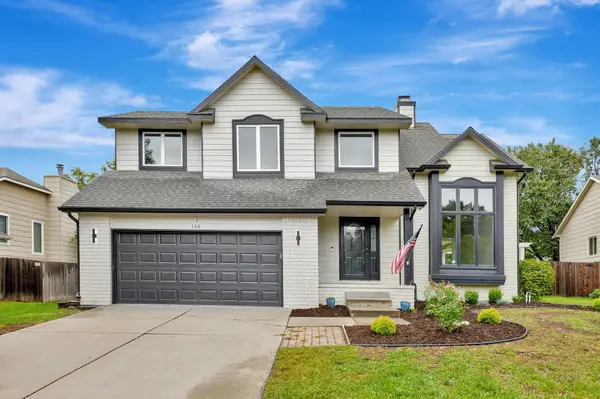 $329,900Active4 beds 4 baths2,355 sq. ft.
$329,900Active4 beds 4 baths2,355 sq. ft.146 Elm Ct, Andover, KS 67002
BERKSHIRE HATHAWAY PENFED REALTY - New
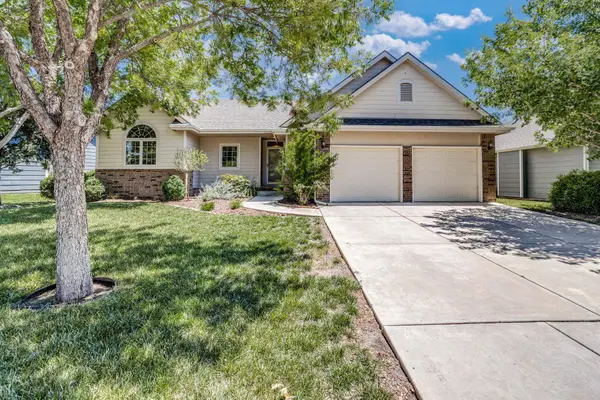 $370,000Active4 beds 3 baths3,025 sq. ft.
$370,000Active4 beds 3 baths3,025 sq. ft.1936 N Quail Crossing, Andover, KS 67002
EXP REALTY, LLC - Open Sat, 2 to 4pmNew
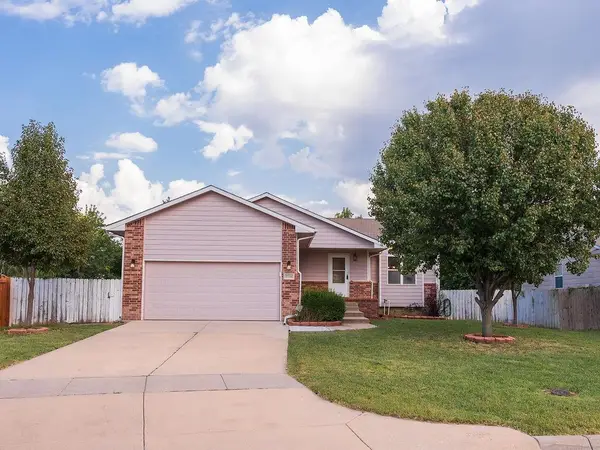 $275,000Active4 beds 2 baths2,553 sq. ft.
$275,000Active4 beds 2 baths2,553 sq. ft.1104 W Sumac, Andover, KS 67002
REAL BROKER, LLC - Open Sat, 2 to 4pmNew
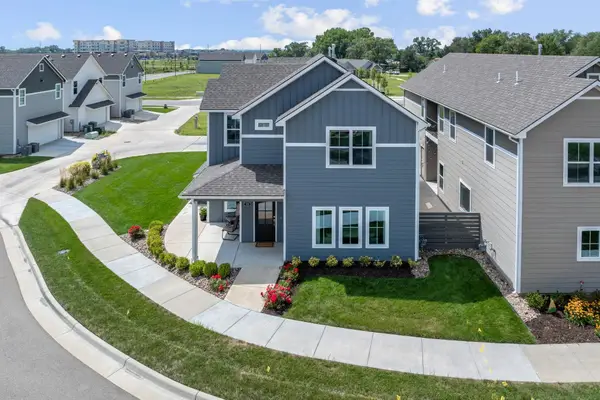 $325,000Active3 beds 3 baths1,991 sq. ft.
$325,000Active3 beds 3 baths1,991 sq. ft.439 E Park Pl, Andover, KS 67002
RE/MAX PREMIER 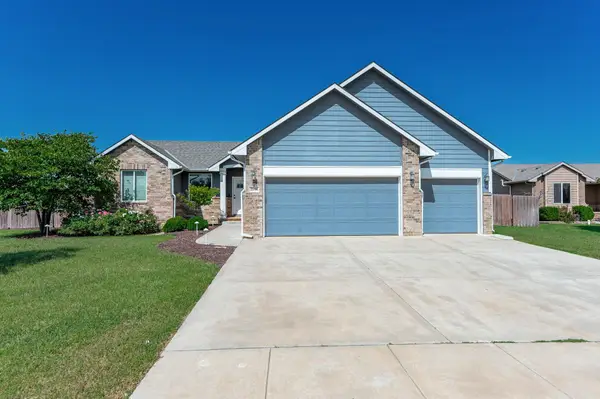 $335,000Active5 beds 3 baths2,224 sq. ft.
$335,000Active5 beds 3 baths2,224 sq. ft.2018 E Clover Ct, Andover, KS 67002-8446
HERITAGE 1ST REALTY- Open Sun, 2 to 4pm
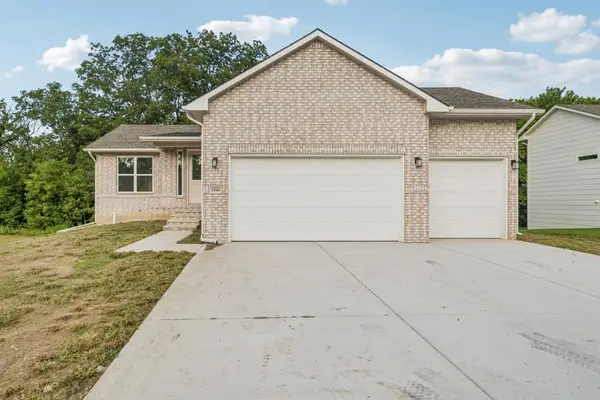 $305,000Active4 beds 3 baths2,184 sq. ft.
$305,000Active4 beds 3 baths2,184 sq. ft.1543 S Meadowhaven, Andover, KS 67002
SUDDUTH REALTY, INC. 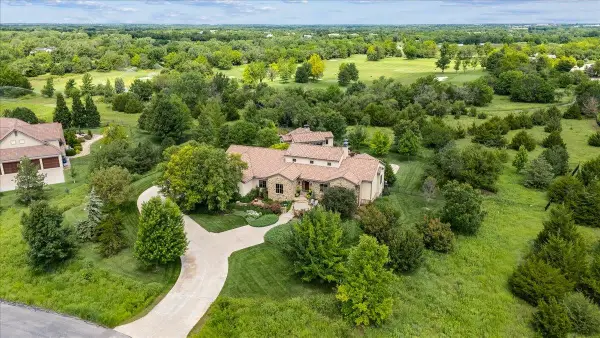 $1,695,000Active6 beds 8 baths6,584 sq. ft.
$1,695,000Active6 beds 8 baths6,584 sq. ft.1302 E Bluestem Ct, Andover, KS 67002
COLDWELL BANKER PLAZA REAL ESTATE- Open Sun, 2 to 4pm
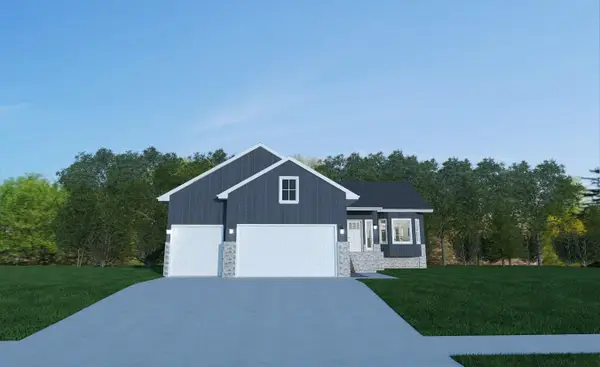 $305,000Active4 beds 3 baths2,184 sq. ft.
$305,000Active4 beds 3 baths2,184 sq. ft.1548 S Meadowhaven, Andover, KS 67002
SUDDUTH REALTY, INC.
