1421 N Lakeside Dr, Andover, KS 67002
Local realty services provided by:ERA Great American Realty
1421 N Lakeside Dr,Andover, KS 67002
$353,900
- 5 Beds
- 3 Baths
- 2,807 sq. ft.
- Single family
- Active
Listed by:liz hauserman
Office:re/max premier
MLS#:658102
Source:South Central Kansas MLS
Price summary
- Price:$353,900
- Price per sq. ft.:$126.08
About this home
New Price Motivated Seller! Fabulous home with a lake lot view in Andover with 5 bedrooms, 3 baths and 3 car garage. Home has both a living room and hearth room with large windows and tall ceilings. All carpets have been professionally cleaned. Kitchen is spacious with lots of cabinets and counter space eat in bar, range oven, new dishwasher, refrigerator, built in microwave all included. Full pantry and separate laundry room with washer and dryer staying. Kitchen has hardwood floors, a dining nook and hearth room with gas fireplace and slider door that opens to deck. Deck has been rebuilt with all new boards and steps and painted. There are 2 bedrooms along with Master bedroom on main floor. Master bedroom has a large walk in closet and master bath suite including 2 sinks and vanities, shower with separate jetted tub. Main floor guest bath has full shower/tub combo. Basement has a large family room with a 2nd gas fireplace, wet bar and built in desk area, view out windows and walk out pit. 2 additional bedrooms in the basement one with a walk in closet. Full tub/shower combo bathroom. Family room has a slider door to access walk out pit to the iron fenced back year. Storage room has concrete floors and plenty of room. The back yard has a large concrete patio perfect for relaxing and enjoying the lake view. The deck has been rebuilt and painted, new garage door springs on 2 car door and a new sump pump where all added June 2025.
Contact an agent
Home facts
- Year built:2003
- Listing ID #:658102
- Added:83 day(s) ago
- Updated:September 28, 2025 at 09:45 PM
Rooms and interior
- Bedrooms:5
- Total bathrooms:3
- Full bathrooms:3
- Living area:2,807 sq. ft.
Heating and cooling
- Cooling:Central Air, Electric
- Heating:Forced Air, Natural Gas
Structure and exterior
- Roof:Composition
- Year built:2003
- Building area:2,807 sq. ft.
- Lot area:0.27 Acres
Schools
- High school:Andover
- Middle school:Andover
- Elementary school:Cottonwood
Utilities
- Sewer:Sewer Available
Finances and disclosures
- Price:$353,900
- Price per sq. ft.:$126.08
- Tax amount:$6,318 (2024)
New listings near 1421 N Lakeside Dr
- New
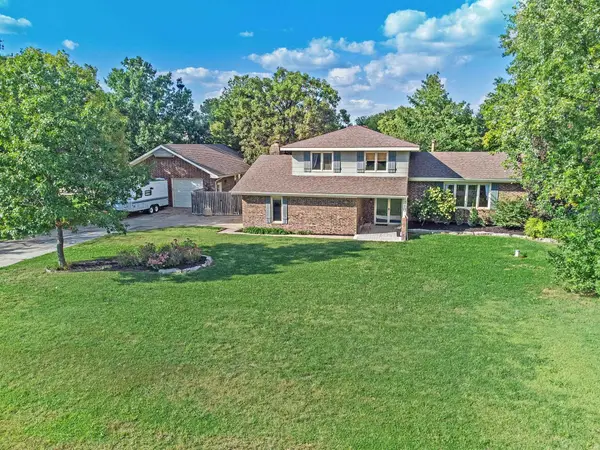 $350,000Active3 beds 3 baths2,182 sq. ft.
$350,000Active3 beds 3 baths2,182 sq. ft.210 E Kerry Lynn, Andover, KS 67002
REAL BROKER, LLC - New
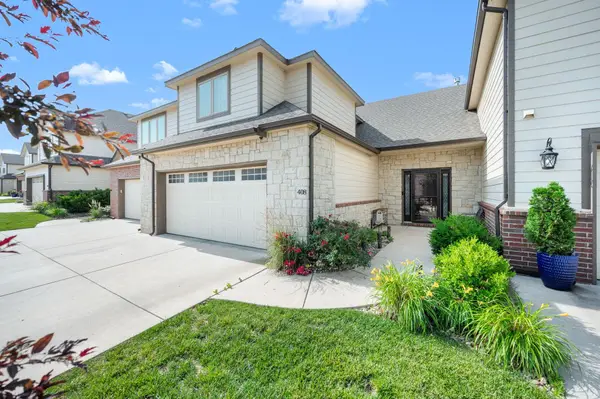 $395,000Active4 beds 4 baths2,794 sq. ft.
$395,000Active4 beds 4 baths2,794 sq. ft.818 N Mccloud, Andover, KS 67002
BERKSHIRE HATHAWAY PENFED REALTY - Open Sun, 2 to 4pmNew
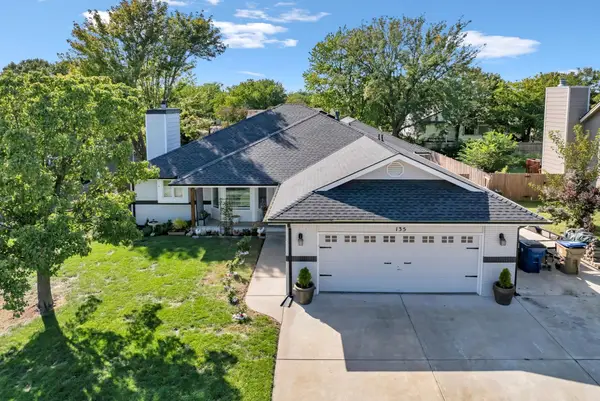 $395,000Active4 beds 3 baths3,723 sq. ft.
$395,000Active4 beds 3 baths3,723 sq. ft.135 Chapel Dr, Andover, KS 67002
HERITAGE 1ST REALTY - New
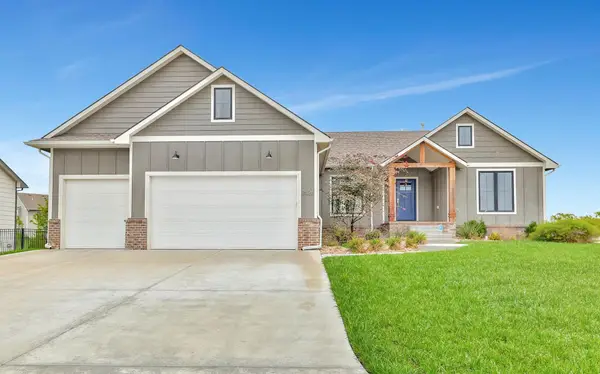 $445,000Active5 beds 3 baths3,138 sq. ft.
$445,000Active5 beds 3 baths3,138 sq. ft.2526 N Quartz St, Andover, KS 67002
KELLER WILLIAMS HOMETOWN PARTNERS - New
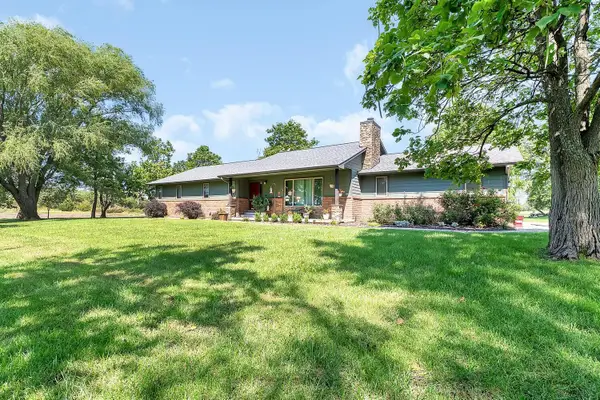 $925,000Active5 beds 3 baths4,102 sq. ft.
$925,000Active5 beds 3 baths4,102 sq. ft.13510 SW 60th Street, Andover, KS 67002-8235
KELLER WILLIAMS SIGNATURE PARTNERS, LLC - New
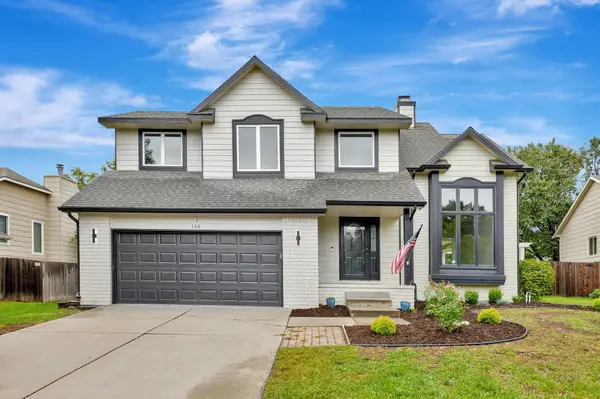 $329,900Active4 beds 4 baths2,355 sq. ft.
$329,900Active4 beds 4 baths2,355 sq. ft.146 Elm Ct, Andover, KS 67002
BERKSHIRE HATHAWAY PENFED REALTY - New
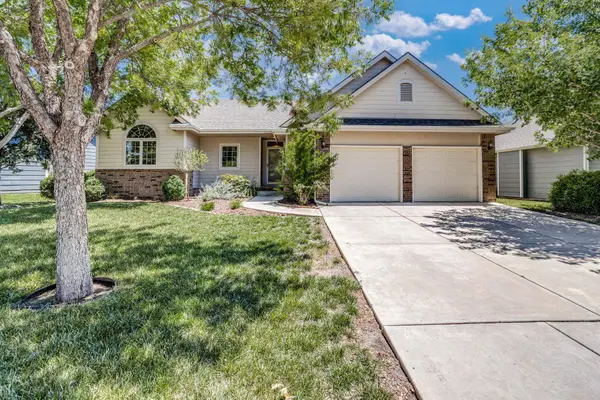 $370,000Active4 beds 3 baths3,025 sq. ft.
$370,000Active4 beds 3 baths3,025 sq. ft.1936 N Quail Crossing, Andover, KS 67002
EXP REALTY, LLC - New
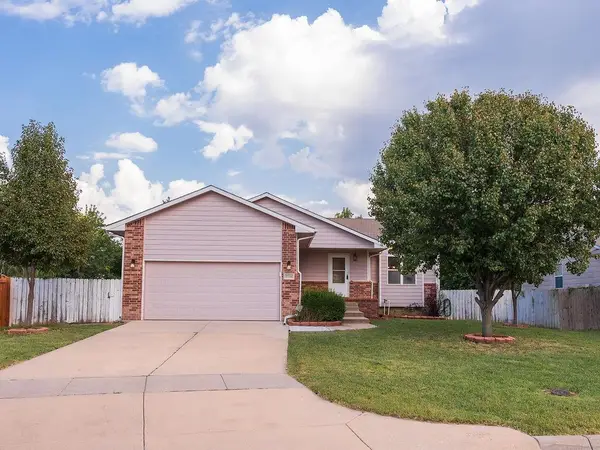 $275,000Active4 beds 3 baths2,553 sq. ft.
$275,000Active4 beds 3 baths2,553 sq. ft.1104 W Sumac, Andover, KS 67002
REAL BROKER, LLC - New
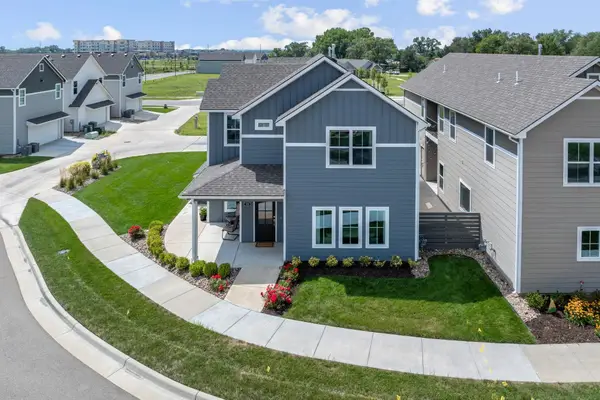 $325,000Active3 beds 3 baths1,991 sq. ft.
$325,000Active3 beds 3 baths1,991 sq. ft.439 E Park Pl, Andover, KS 67002
RE/MAX PREMIER 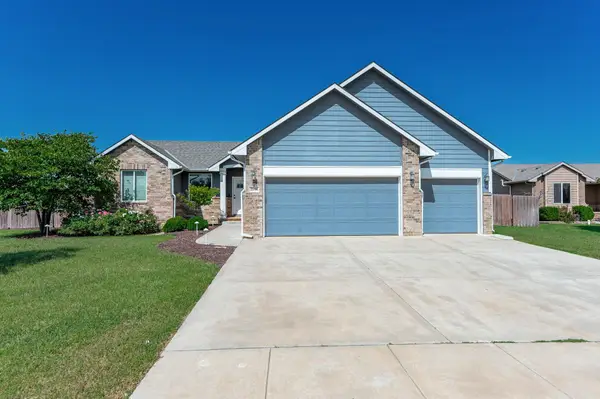 $335,000Active5 beds 3 baths2,224 sq. ft.
$335,000Active5 beds 3 baths2,224 sq. ft.2018 E Clover Ct, Andover, KS 67002-8446
HERITAGE 1ST REALTY
